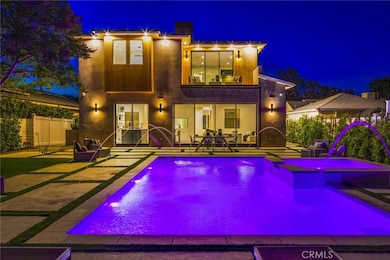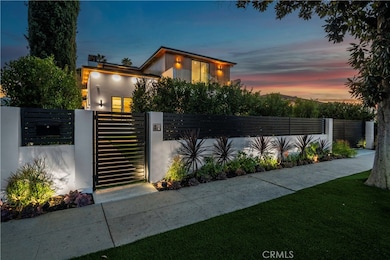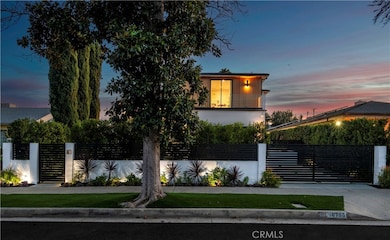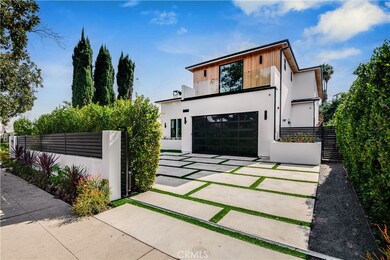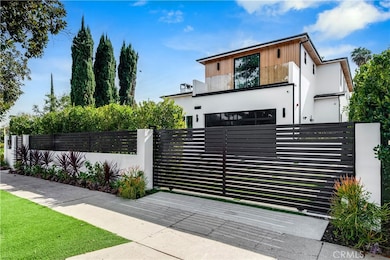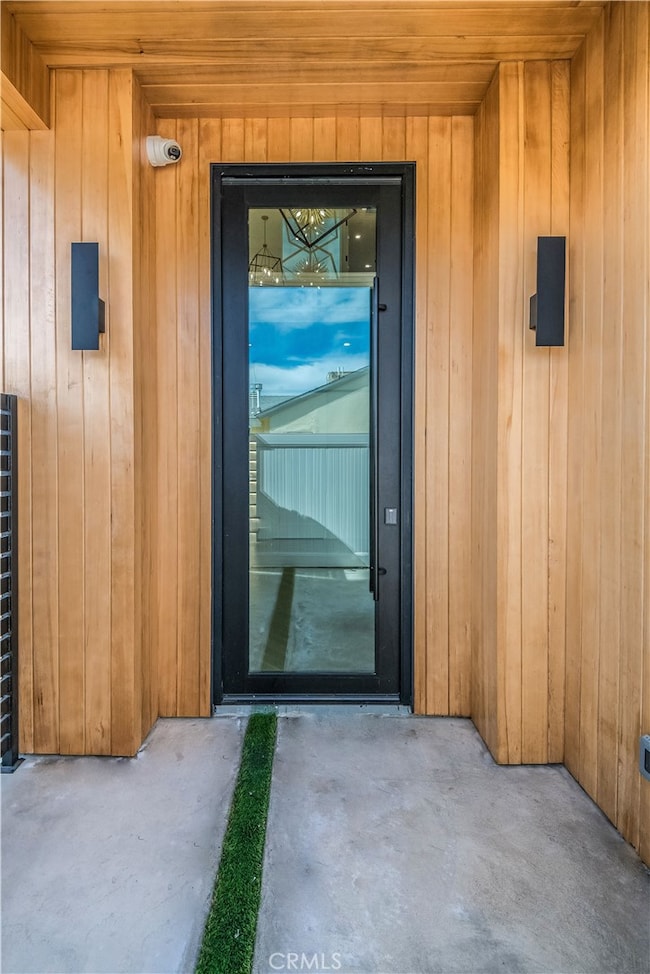
16706 Magnolia Blvd Encino, CA 91436
Estimated payment $23,534/month
Highlights
- Home Theater
- Heated In Ground Pool
- Primary Bedroom Suite
- Gaspar De Portola Middle School Rated A-
- 2 Car Direct Access Garage
- 3-minute walk to Sepulveda Garden Center
About This Home
Price Improved! Come view this brilliantly designed contemporary home. Settled on an impressive lot, this Encino home offers warm, indoor/outdoor living. Behind the grand door, you ll experience high ceilings, white oak herringbone floors, and a spacious living room with a gorgeous fireplace. In the formal dining room, 10ft glass pocket doors open to a large covered patio for an indoor/outdoor experience. The DaVinci Collection dual fireplace serves as a partition to the opulent family room and chef s kitchen that is equipped with a double island, top-of-the-line appliances, Sapienstone countertops and full backsplash, a walk-in pantry, and more. This area is completed by 10ft pocket doors that open onto a vast entertainer’s outdoor space replete with a pool, spa, and outdoor kitchen. The LED lit staircase leads to the owner s suite which contain a lavish fireplace and 10ft pocket doors that spill onto the oversized terrace. The bespoke, spa bath is dressed with dual sinks, an impressive makeup vanity, a soaking tub, and custom glass wardrobe doors. Three additional ensuite bedrooms and a lovely laundry room grace the upstairs with luxurious finishes. Downstairs features a bonus media room with surround sound and speaker system. This smart home is a an entertainer s dream! A true oasis coupled with a rare amount of flat yard makes this estate fit for the most discerning occupant in one of the most desirable areas.
Listing Agent
The ONE Luxury Properties Brokerage Phone: 310-569-8314 License #01305340 Listed on: 06/09/2025

Co-Listing Agent
Beverly and Company, Inc. Brokerage Phone: 310-569-8314 License #02015883
Home Details
Home Type
- Single Family
Est. Annual Taxes
- $43,885
Year Built
- Built in 2022
Lot Details
- 10,363 Sq Ft Lot
- Vinyl Fence
- Block Wall Fence
- Level Lot
- Drip System Landscaping
- Sprinklers on Timer
- Wooded Lot
- Private Yard
- Front Yard
- Density is up to 1 Unit/Acre
- Property is zoned LAR1
Parking
- 2 Open Parking Spaces
- 2 Car Direct Access Garage
- Parking Available
- Front Facing Garage
- Two Garage Doors
- Combination Of Materials Used In The Driveway
- Driveway Level
- Automatic Gate
Home Design
- Contemporary Architecture
- Turnkey
- Slab Foundation
- Fire Rated Drywall
- Composition Roof
- Partial Copper Plumbing
Interior Spaces
- 5,054 Sq Ft Home
- 2-Story Property
- Open Floorplan
- Wired For Sound
- Wired For Data
- Built-In Features
- Two Story Ceilings
- Recessed Lighting
- Two Way Fireplace
- Custom Window Coverings
- Casement Windows
- Formal Entry
- Family Room with Fireplace
- Great Room with Fireplace
- Family Room Off Kitchen
- Living Room with Fireplace
- Dining Room with Fireplace
- Home Theater
- Den
- Game Room
- Center Hall
- Pool Views
- Attic Fan
Kitchen
- Open to Family Room
- Eat-In Kitchen
- Breakfast Bar
- Walk-In Pantry
- Double Self-Cleaning Convection Oven
- Six Burner Stove
- <<builtInRangeToken>>
- <<microwave>>
- Water Line To Refrigerator
- Dishwasher
- Kitchen Island
- Quartz Countertops
- Self-Closing Drawers and Cabinet Doors
- Utility Sink
- Disposal
- Instant Hot Water
Bedrooms and Bathrooms
- 5 Bedrooms | 1 Main Level Bedroom
- Fireplace in Primary Bedroom
- Primary Bedroom Suite
- Walk-In Closet
- Maid or Guest Quarters
- In-Law or Guest Suite
- Bathroom on Main Level
- Quartz Bathroom Countertops
- Stone Bathroom Countertops
- Makeup or Vanity Space
- Bidet
- Dual Vanity Sinks in Primary Bathroom
- Private Water Closet
- Bathtub
- Multiple Shower Heads
- Separate Shower
- Exhaust Fan In Bathroom
- Closet In Bathroom
Laundry
- Laundry Room
- Laundry on upper level
- Dryer
- Washer
Home Security
- Alarm System
- Carbon Monoxide Detectors
- Fire and Smoke Detector
- Fire Sprinkler System
- Firewall
Accessible Home Design
- More Than Two Accessible Exits
- Accessible Parking
Eco-Friendly Details
- ENERGY STAR Qualified Equipment
Pool
- Heated In Ground Pool
- Heated Spa
- In Ground Spa
- Gas Heated Pool
- Saltwater Pool
- Gunite Spa
- Waterfall Pool Feature
Outdoor Features
- Balcony
- Slab Porch or Patio
- Exterior Lighting
- Outdoor Grill
- Rain Gutters
Utilities
- High Efficiency Air Conditioning
- SEER Rated 13-15 Air Conditioning Units
- Forced Air Zoned Heating and Cooling System
- 220 Volts For Spa
- 220 Volts in Garage
- 220 Volts in Kitchen
- Natural Gas Connected
- Tankless Water Heater
- Phone Available
- Cable TV Available
Community Details
- No Home Owners Association
Listing and Financial Details
- Legal Lot and Block 8 / 003
- Tax Tract Number 14783
- Assessor Parcel Number 2259003008
- $77 per year additional tax assessments
Map
Home Values in the Area
Average Home Value in this Area
Tax History
| Year | Tax Paid | Tax Assessment Tax Assessment Total Assessment is a certain percentage of the fair market value that is determined by local assessors to be the total taxable value of land and additions on the property. | Land | Improvement |
|---|---|---|---|---|
| 2024 | $43,885 | $3,651,600 | $1,825,800 | $1,825,800 |
| 2023 | $20,039 | $1,664,344 | $874,579 | $789,765 |
| 2022 | $19,091 | $857,431 | $857,431 | $0 |
| 2021 | $9,952 | $840,619 | $840,619 | $0 |
| 2020 | $10,151 | $827,118 | $468,180 | $358,938 |
| 2019 | $9,747 | $810,900 | $459,000 | $351,900 |
| 2018 | $2,696 | $216,974 | $134,563 | $82,411 |
| 2016 | $2,567 | $208,551 | $129,339 | $79,212 |
| 2015 | $2,530 | $205,420 | $127,397 | $78,023 |
| 2014 | $2,547 | $201,397 | $124,902 | $76,495 |
Property History
| Date | Event | Price | Change | Sq Ft Price |
|---|---|---|---|---|
| 07/14/2025 07/14/25 | Price Changed | $3,599,000 | 0.0% | $712 / Sq Ft |
| 06/09/2025 06/09/25 | Price Changed | $23,000 | 0.0% | $5 / Sq Ft |
| 06/09/2025 06/09/25 | For Sale | $3,699,000 | 0.0% | $732 / Sq Ft |
| 05/06/2025 05/06/25 | For Rent | $25,000 | +39.7% | -- |
| 08/16/2024 08/16/24 | Rented | $17,900 | -10.1% | -- |
| 08/02/2024 08/02/24 | Under Contract | -- | -- | -- |
| 07/18/2024 07/18/24 | For Rent | $19,900 | -26.3% | -- |
| 09/19/2022 09/19/22 | Rented | $27,000 | 0.0% | -- |
| 08/22/2022 08/22/22 | For Rent | $27,000 | -32.5% | -- |
| 08/01/2022 08/01/22 | Rented | $40,000 | +48.1% | -- |
| 06/16/2022 06/16/22 | Under Contract | -- | -- | -- |
| 06/02/2022 06/02/22 | For Rent | $27,000 | -- | -- |
Purchase History
| Date | Type | Sale Price | Title Company |
|---|---|---|---|
| Gift Deed | -- | -- | |
| Grant Deed | -- | None Available | |
| Interfamily Deed Transfer | -- | Ticor Title | |
| Grant Deed | $795,000 | Ticor Title |
Mortgage History
| Date | Status | Loan Amount | Loan Type |
|---|---|---|---|
| Closed | $150,000 | New Conventional | |
| Open | $1,950,000 | New Conventional | |
| Closed | $1,118,677 | New Conventional | |
| Previous Owner | $1,800,000 | Construction | |
| Previous Owner | $1,400,000 | Future Advance Clause Open End Mortgage | |
| Previous Owner | $1,350,000 | Commercial | |
| Previous Owner | $350,000 | Commercial | |
| Previous Owner | $250,000 | Commercial | |
| Previous Owner | $770,000 | Purchase Money Mortgage | |
| Previous Owner | $127,375 | Stand Alone Second | |
| Previous Owner | $230,000 | Unknown | |
| Previous Owner | $227,500 | Unknown |
Similar Homes in the area
Source: California Regional Multiple Listing Service (CRMLS)
MLS Number: SR25128998
APN: 2259-003-008
- 5230 Seville Ave
- 5266 Forbes Ave
- 16820 Mccormick St
- 16771 Addison St
- 16517 Hartsook St
- 16839 Halper St
- 16828 Margate St
- 16728 Morrison St
- 5215 Balboa Blvd Unit 203
- 5151 Balboa Blvd Unit 104
- 5000 Petit Ave
- 4949 Petit Ave
- 5139 Balboa Blvd Unit 9
- 5139 Balboa Blvd Unit 11
- 5229 Balboa Blvd Unit 30
- 5229 Balboa Blvd Unit 19
- 5301 Balboa Blvd Unit M4
- 5301 Balboa Blvd Unit K4
- 5301 Balboa Blvd Unit D1
- 5301 Balboa Blvd Unit A8
- 16699 Morrison St
- 16517 Hartsook St
- 4937 Rubio Ave
- 4940 Paso Robles Ave
- 5301 Balboa Blvd Unit A2
- 5027 Odessa Ave
- 16536 Moorpark St
- 16518 Moorpark St
- 4949 Genesta Ave Unit 412A
- 4949 Genesta Ave
- 16710 Ventura Blvd
- 4836 Balboa Ave
- 16446 Moorpark St
- 17000 Burbank Blvd Unit 110
- 17000 Burbank Blvd Unit 106
- 17055 Rancho St
- 16350 Ventura Blvd
- 5304 Louise Ave
- 5533 Edward e Horton Ln Unit 6
- 5533 Edward e Horton Ln Unit 3

