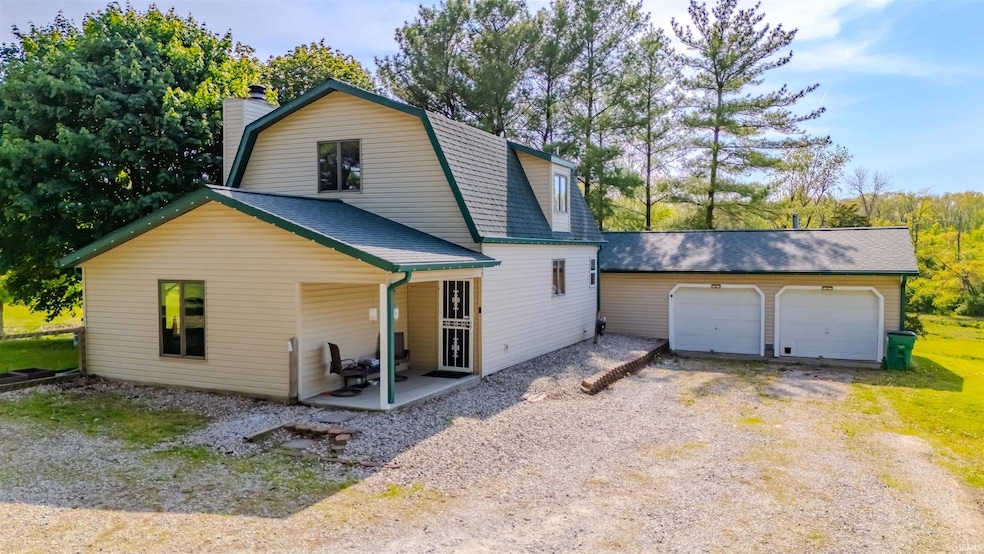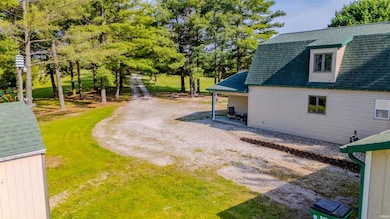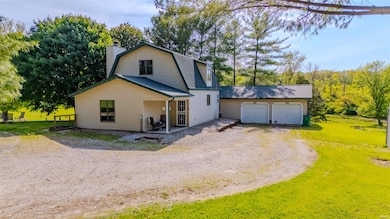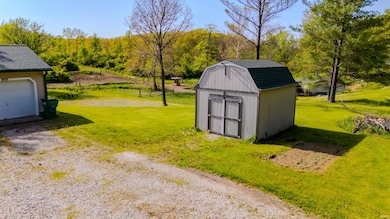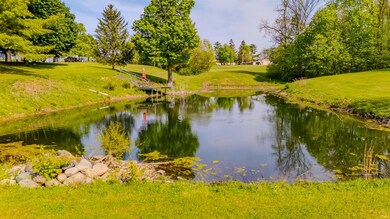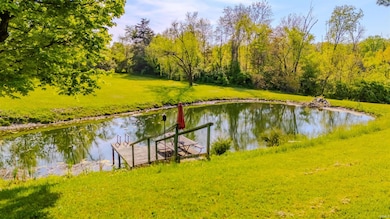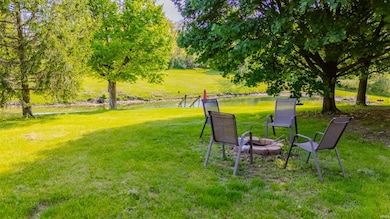
1672 S 600 E Marion, IN 46953
Estimated payment $1,885/month
Highlights
- Popular Property
- Backs to Open Ground
- Covered patio or porch
- Open Floorplan
- Wood Flooring
- 2 Car Detached Garage
About This Home
Charming country home nestled on 4 picturesque acres of rolling hills with mature trees, a stocked pond, and a charming creek with a quaint bridge. This beautifully updated home offers the perfect blend of privacy and natural beauty. The home has been thoughtfully renovated throughout, featuring fresh paint, new flooring, modern light fixtures and updated electrical outlets as well as many other amenities. The completely remodeled, modernized bathroom includes a tiled shower/deep soaking tub with a luxurious rain shower head and waterfall faucet. An energy-efficient open-loop geothermal heating and cooling system ensures year-round comfort. The insulated two-car garage includes a spacious bonus room, a workshop area, and its own dedicated 200-amp electrical panel—ideal for hobbyists or extra storage. Don’t miss this serene retreat with modern updates and stunning outdoor features!
Home Details
Home Type
- Single Family
Est. Annual Taxes
- $1,175
Year Built
- Built in 1988
Lot Details
- 4 Acre Lot
- Lot Dimensions are 320x544
- Backs to Open Ground
- Rural Setting
- Lot Has A Rolling Slope
Parking
- 2 Car Detached Garage
- Gravel Driveway
Home Design
- Slab Foundation
- Shingle Roof
- Vinyl Construction Material
Interior Spaces
- 1,560 Sq Ft Home
- 2-Story Property
- Open Floorplan
- Ceiling Fan
- Wood Burning Fireplace
- Double Pane Windows
- Living Room with Fireplace
- Crawl Space
- Storm Doors
Kitchen
- Eat-In Kitchen
- Electric Oven or Range
- Laminate Countertops
Flooring
- Wood
- Carpet
- Laminate
Bedrooms and Bathrooms
- 3 Bedrooms
- 1 Full Bathroom
- Bathtub with Shower
Laundry
- Laundry on main level
- Washer and Electric Dryer Hookup
Outdoor Features
- Covered patio or porch
Schools
- Riverview/Justice Elementary School
- Mcculloch/Justice Middle School
- Marion High School
Utilities
- Forced Air Heating and Cooling System
- Geothermal Heating and Cooling
- Heating System Mounted To A Wall or Window
- Private Company Owned Well
- Well
- Septic System
Listing and Financial Details
- Assessor Parcel Number 27-07-13-400-048.001-001
Map
Home Values in the Area
Average Home Value in this Area
Tax History
| Year | Tax Paid | Tax Assessment Tax Assessment Total Assessment is a certain percentage of the fair market value that is determined by local assessors to be the total taxable value of land and additions on the property. | Land | Improvement |
|---|---|---|---|---|
| 2024 | $1,156 | $171,400 | $52,900 | $118,500 |
| 2023 | $1,290 | $178,400 | $52,900 | $125,500 |
| 2022 | $1,140 | $153,100 | $44,000 | $109,100 |
| 2021 | $1,052 | $136,500 | $39,700 | $96,800 |
| 2020 | $1,764 | $131,100 | $37,800 | $93,300 |
| 2019 | $1,578 | $125,600 | $37,800 | $87,800 |
| 2018 | $1,493 | $124,500 | $37,800 | $86,700 |
| 2017 | $699 | $124,200 | $37,800 | $86,400 |
| 2016 | $646 | $122,600 | $37,800 | $84,800 |
| 2014 | $602 | $119,100 | $37,800 | $81,300 |
| 2013 | $602 | $116,600 | $37,800 | $78,800 |
Property History
| Date | Event | Price | Change | Sq Ft Price |
|---|---|---|---|---|
| 06/03/2025 06/03/25 | Price Changed | $325,000 | -9.7% | $208 / Sq Ft |
| 05/11/2025 05/11/25 | For Sale | $360,000 | +140.0% | $231 / Sq Ft |
| 10/11/2021 10/11/21 | Sold | $150,000 | -6.2% | $96 / Sq Ft |
| 07/24/2021 07/24/21 | For Sale | $159,900 | 0.0% | $103 / Sq Ft |
| 06/24/2021 06/24/21 | Pending | -- | -- | -- |
| 06/10/2021 06/10/21 | For Sale | $159,900 | -- | $103 / Sq Ft |
Purchase History
| Date | Type | Sale Price | Title Company |
|---|---|---|---|
| Quit Claim Deed | -- | -- | |
| Warranty Deed | $150,000 | None Available |
Mortgage History
| Date | Status | Loan Amount | Loan Type |
|---|---|---|---|
| Open | $32,000 | Credit Line Revolving | |
| Open | $126,274 | New Conventional | |
| Previous Owner | $127,500 | Stand Alone Refi Refinance Of Original Loan | |
| Previous Owner | $30,000 | Future Advance Clause Open End Mortgage |
About the Listing Agent

As a RE/MAX® agent, Cathy is dedicated to helping her clients find the home of their dreams. Whether you are buying or selling a home or curious about the local market, she would love to offer her support and services. I know the local community — both as an agent and a neighbor — and can help guide you through the nuances of the local market. With access to top listings, a worldwide network, exceptional marketing strategies and innovative technology, she works hard to make your real estate
Cathy's Other Listings
Source: Indiana Regional MLS
MLS Number: 202517075
APN: 27-07-13-400-048.001-001
- 6004 E 200 S
- 6618 E 200 S
- 4432 E 200 S
- 853 S 400 E
- 3739 S 600 East (Tract 4)
- 000 S 350 E
- 4102 Blackthorne Dr
- 6060 E 100 N
- 5928 E Montpelier Pike
- 4450 Farmington Rd
- 823 E North G St
- 1207 Trace Ave
- 1205 Trace Ave
- 68 Cobblestone Blvd
- 66 Cobblestone Blvd
- 906 E North St E
- 57 Ptarmigan Trail
- 56 Ptarmigan Trail
- 55 Ptarmigan Trail
- 54 Ptarmigan Trail
