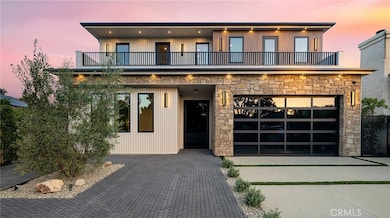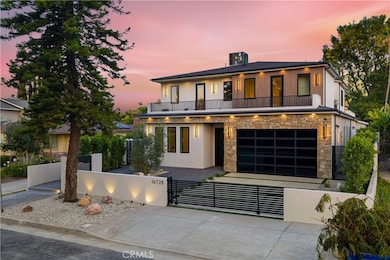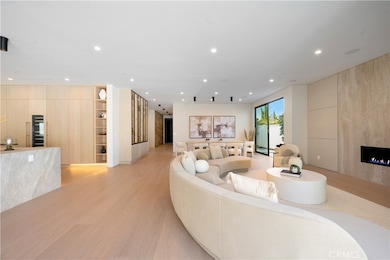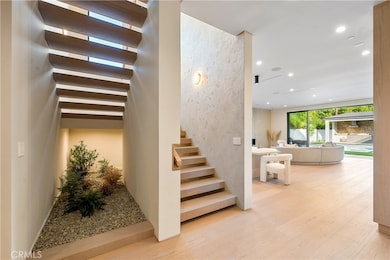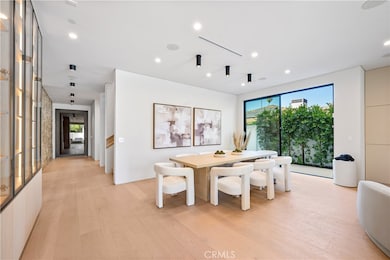
16728 Morrison St Encino, CA 91436
Estimated payment $27,586/month
Highlights
- Attached Guest House
- Golf Course Community
- Projection Room
- Gaspar De Portola Middle School Rated A-
- Wine Cellar
- 3-minute walk to Los Encinos State Historic Park
About This Home
Experience an extraordinary newly constructed estate that redefines luxury in the heart of Encino. Built by a highly acclaimed local builder and designer known for visionary design, craftsmanship, and high-end materials, this custom modern farmhouse offers 7 bedrooms, 6.5 bathrooms including a 2-bedroom ADU, plus a cinema room. From custom paneled accent walls and designer finishes to seamless indoor-outdoor flow, every detail has been thoughtfully curated. Step inside to soaring ceilings, a dramatic stone feature wall, and wide-plank oak flooring throughout. The gourmet kitchen is a true showstopper, with top-of-the-line appliances, a wine & beverage cooler, imported porcelain counters, and an oversized island with smart storage and seating. The adjacent dining room impresses with a built-in glass display cabinet with sleek black framing & soft backlighting, while the family room centers around a designer fireplace in a stunning mix of stone and warm wood tones, finished in custom hues inspired by a Tulum resort, bringing warmth, sophistication, and a touch of vacation serenity into your everyday living space. Floor-to-ceiling pocket doors, effortlessly extending your living space outdoors. on the main level, enjoy your own in-home cinema, designed for the ultimate movie night experience, alongside an ensuite guest bedroom and a stylish mudroom. Ascend the floating staircase, framed by a custom indoor garden and Venetian plaster finishes, to discover upstairs four spacious en-suite bedrooms, a laundry room, including a luxurious primary suite with a fireplace, private balcony, custom walk-in closet, and an ultra-luxurious spa bathroom with soaking tub, oversized rain shower, dual vanities, and a makeup station. Step outside to your private five-star resort with pool and spa, full outdoor kitchen, built-in BBQ, bar seating, and a fully covered patio for al-fresco dining and entertaining with family and friends. The 2-bedroom ADU with kitchenette & full bath is ideal as a guest house, pool cabana, or office. Enjoy additional amenities such as a full smart home system indoor & outdoor speakers & security cameras, alarm features as well as a gated driveway. The home is located within the top-rated Encino Charter Elementary School district and just moments from Ventura Boulevard’s premier shops, dining, and convenient freeway access.Designed to impress and built to last, this home is a rare find in one of Encino’s most desirable neighborhoods
Listing Agent
Beverly and Company, Inc. Brokerage Phone: 818-826-9086 License #01973657 Listed on: 06/20/2025

Open House Schedule
-
Saturday, July 19, 20252:00 to 5:00 pm7/19/2025 2:00:00 PM +00:007/19/2025 5:00:00 PM +00:00RaulAdd to Calendar
-
Sunday, July 20, 20252:00 to 5:00 pm7/20/2025 2:00:00 PM +00:007/20/2025 5:00:00 PM +00:00Add to Calendar
Home Details
Home Type
- Single Family
Est. Annual Taxes
- $6,286
Year Built
- Built in 2025
Lot Details
- 8,786 Sq Ft Lot
- Wrought Iron Fence
- Block Wall Fence
- Drip System Landscaping
- Sprinklers Throughout Yard
- Private Yard
- Garden
- Back and Front Yard
- Density is up to 1 Unit/Acre
- Property is zoned LAR1
Parking
- 2 Car Attached Garage
- Parking Available
- Front Facing Garage
- Side by Side Parking
- Two Garage Doors
- Driveway
- Automatic Gate
- RV Access or Parking
Property Views
- Mountain
- Neighborhood
Home Design
- Cape Cod Architecture
- Contemporary Architecture
- Wood Product Walls
- Shingle Roof
Interior Spaces
- 5,600 Sq Ft Home
- 2-Story Property
- Open Floorplan
- Wet Bar
- Dual Staircase
- Wired For Sound
- Wired For Data
- Built-In Features
- Bar
- Dry Bar
- High Ceiling
- Recessed Lighting
- Formal Entry
- Wine Cellar
- Great Room
- Family Room Off Kitchen
- Living Room with Fireplace
- Dining Room
- Projection Room
- Home Theater
- Home Office
- Library
- Recreation Room
- Bonus Room
- Game Room
- Storage
- Home Gym
- Center Hall
Kitchen
- Eat-In Galley Kitchen
- Kitchenette
- Open to Family Room
- Breakfast Bar
- Walk-In Pantry
- Butlers Pantry
- Double Self-Cleaning Oven
- Gas Oven
- Six Burner Stove
- Indoor Grill
- Gas Range
- Range Hood
- Microwave
- Freezer
- Ice Maker
- Dishwasher
- Kitchen Island
- Quartz Countertops
- Tile Countertops
- Pots and Pans Drawers
- Built-In Trash or Recycling Cabinet
- Self-Closing Drawers and Cabinet Doors
- Utility Sink
- Disposal
Flooring
- Wood
- Tile
Bedrooms and Bathrooms
- 7 Bedrooms | 1 Primary Bedroom on Main
- Fireplace in Primary Bedroom
- Primary Bedroom Suite
- Double Master Bedroom
- Multi-Level Bedroom
- Walk-In Closet
- Dressing Area
- Maid or Guest Quarters
- In-Law or Guest Suite
- Bathroom on Main Level
- Quartz Bathroom Countertops
- Stone Bathroom Countertops
- Makeup or Vanity Space
- Dual Sinks
- Dual Vanity Sinks in Primary Bathroom
- Private Water Closet
- Soaking Tub
- Bathtub with Shower
- Multiple Shower Heads
- Separate Shower
- Exhaust Fan In Bathroom
- Linen Closet In Bathroom
Laundry
- Laundry Room
- Laundry on upper level
- Washer and Gas Dryer Hookup
Home Security
- Alarm System
- Security Lights
- Intercom
- Smart Home
- Carbon Monoxide Detectors
- Fire and Smoke Detector
- Fire Sprinkler System
Pool
- Cabana
- Heated In Ground Pool
- Heated Spa
- In Ground Spa
Outdoor Features
- Balcony
- Patio
- Outdoor Grill
- Front Porch
Utilities
- High Efficiency Air Conditioning
- Forced Air Zoned Heating and Cooling System
- Space Heater
- Tankless Water Heater
- Phone Available
- Cable TV Available
Additional Features
- Accessible Parking
- Attached Guest House
Listing and Financial Details
- Tax Lot 173
- Tax Tract Number 14783
- Assessor Parcel Number 2259008002
- $314 per year additional tax assessments
- Seller Considering Concessions
Community Details
Overview
- No Home Owners Association
- Community Lake
- Valley
Recreation
- Golf Course Community
- Hunting
- Dog Park
- Water Sports
- Hiking Trails
- Bike Trail
Map
Home Values in the Area
Average Home Value in this Area
Tax History
| Year | Tax Paid | Tax Assessment Tax Assessment Total Assessment is a certain percentage of the fair market value that is determined by local assessors to be the total taxable value of land and additions on the property. | Land | Improvement |
|---|---|---|---|---|
| 2024 | $6,286 | $504,769 | $403,823 | $100,946 |
| 2023 | $6,166 | $494,872 | $395,905 | $98,967 |
| 2022 | $5,882 | $485,170 | $388,143 | $97,027 |
| 2021 | $5,808 | $475,658 | $380,533 | $95,125 |
| 2019 | $5,636 | $461,552 | $369,248 | $92,304 |
| 2018 | $5,500 | $452,503 | $362,008 | $90,495 |
| 2016 | $5,252 | $434,933 | $347,951 | $86,982 |
| 2015 | $5,174 | $428,401 | $342,725 | $85,676 |
| 2014 | $5,197 | $420,010 | $336,012 | $83,998 |
Property History
| Date | Event | Price | Change | Sq Ft Price |
|---|---|---|---|---|
| 06/20/2025 06/20/25 | For Sale | $4,900,000 | +207.2% | $875 / Sq Ft |
| 02/23/2024 02/23/24 | Sold | $1,595,000 | +45.0% | $1,475 / Sq Ft |
| 12/18/2023 12/18/23 | Pending | -- | -- | -- |
| 11/14/2023 11/14/23 | For Sale | $1,100,000 | -- | $1,018 / Sq Ft |
Purchase History
| Date | Type | Sale Price | Title Company |
|---|---|---|---|
| Grant Deed | $1,595,000 | Lawyers Title Company | |
| Interfamily Deed Transfer | -- | None Available | |
| Individual Deed | $335,000 | First American Title Co | |
| Interfamily Deed Transfer | -- | -- |
Mortgage History
| Date | Status | Loan Amount | Loan Type |
|---|---|---|---|
| Open | $1,450,000 | Construction | |
| Previous Owner | $1,116,500 | New Conventional | |
| Previous Owner | $500,000 | Unknown | |
| Previous Owner | $250,000 | Credit Line Revolving | |
| Previous Owner | $75,000 | Credit Line Revolving | |
| Previous Owner | $260,000 | No Value Available |
Similar Homes in Encino, CA
Source: California Regional Multiple Listing Service (CRMLS)
MLS Number: SR25136250
APN: 2259-008-002
- 16711 Moorpark St
- 4949 Petit Ave
- 16771 Addison St
- 5000 Petit Ave
- 16846 Addison St
- 16706 Magnolia Blvd
- 5015 Balboa Blvd Unit 103
- 4953 Hayvenhurst Ave
- 5139 Balboa Blvd Unit 9
- 5139 Balboa Blvd Unit 11
- 5151 Balboa Blvd Unit 104
- 16820 Mccormick St
- 16517 Hartsook St
- 5230 Seville Ave
- 16733 Oak View Dr
- 17000 Addison St
- 5215 Balboa Blvd Unit 203
- 4949 Genesta Ave Unit 102
- 4949 Genesta Ave Unit 112A
- 4949 Genesta Ave Unit 212A
- 16699 Morrison St
- 4937 Rubio Ave
- 16706 Magnolia Blvd
- 4940 Paso Robles Ave
- 16710 Ventura Blvd
- 16536 Moorpark St
- 16517 Hartsook St
- 16518 Moorpark St
- 4836 Balboa Ave
- 4949 Genesta Ave Unit 412A
- 4949 Genesta Ave
- 5027 Odessa Ave
- 16446 Moorpark St
- 17055 Rancho St
- 5301 Balboa Blvd Unit A2
- 16754 Ashley Oaks
- 16350 Ventura Blvd
- 4512 Libbit Ave
- 4405 Estrondo Dr
- 4507 Balboa Ave

