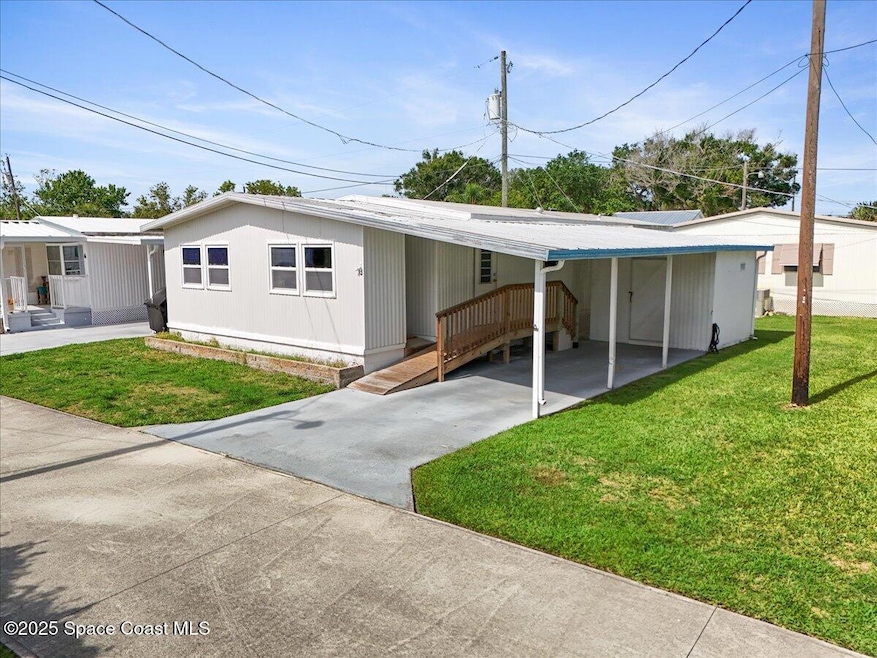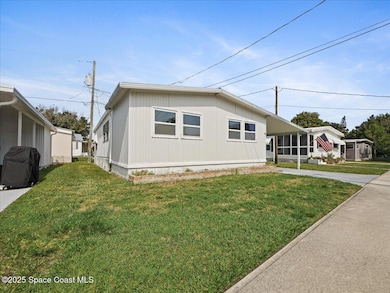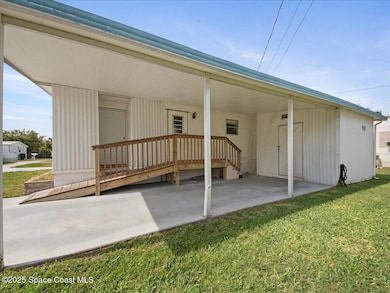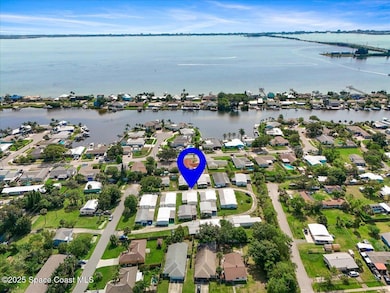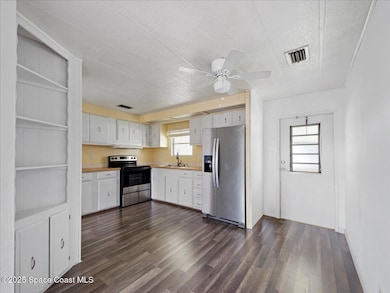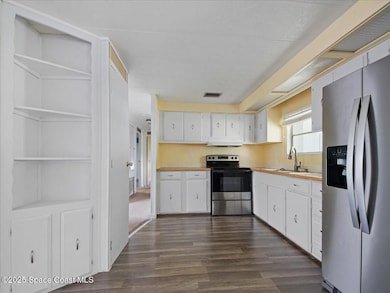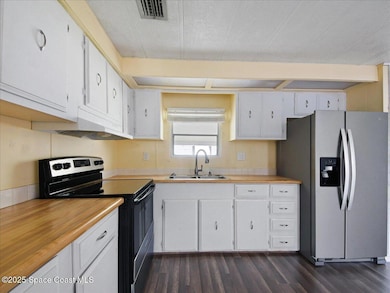
1675 Oceana Dr Unit 8 Merritt Island, FL 32952
Estimated payment $877/month
Highlights
- Senior Community
- Wood Flooring
- Attached Garage
- Traditional Architecture
- Separate Outdoor Workshop
- Walk-In Closet
About This Home
Tired of renting land or jumping through hoops to buy? This is your chance to own in one of Merritt Island's most desirable areas—just off North Banana River Drive. 1675 Oceana Drive #8 is a clean, updated 3-bedroom, 2-bath home in a 55+ community where you own the land. The $125 monthly HOA covers water, sewer, and lawn care, keeping things simple. Inside, the home features new appliances, updated flooring, fresh drywall, and upgraded electrical. There's a front ramp for easy wheelchair access and a laundry room with space for storage or a small workshop. Minutes from Cocoa Beach, the mall, and major highways—with rocket launch views from your yard. Seller financing is available, so if you've been waiting for the right deal, this is it.
Property Details
Home Type
- Mobile/Manufactured
Est. Annual Taxes
- $456
Year Built
- Built in 1978 | Remodeled
Lot Details
- 3,049 Sq Ft Lot
- Property fronts a private road
- East Facing Home
HOA Fees
- $125 Monthly HOA Fees
Home Design
- Traditional Architecture
- Metal Roof
- Aluminum Siding
- Vinyl Siding
- Asphalt
Interior Spaces
- 1,100 Sq Ft Home
- 1-Story Property
- Ceiling Fan
- Washer and Electric Dryer Hookup
Kitchen
- Electric Oven
- Freezer
Flooring
- Wood
- Carpet
- Vinyl
Bedrooms and Bathrooms
- 3 Bedrooms
- Split Bedroom Floorplan
- Walk-In Closet
- 2 Full Bathrooms
Parking
- Attached Garage
- 1 Carport Space
Accessible Home Design
- Walker Accessible Stairs
- Accessible Approach with Ramp
- Level Entry For Accessibility
- Accessible Entrance
Outdoor Features
- Separate Outdoor Workshop
- Shed
Schools
- Audubon Elementary School
- Jefferson Middle School
- Merritt Island High School
Mobile Home
- Double Wide
Utilities
- Central Heating and Cooling System
- Cable TV Available
Listing and Financial Details
- Assessor Parcel Number 24-37-30-75-0000l.0-0006.01
Community Details
Overview
- Senior Community
- Association fees include sewer
- Morningside Heights Association
- Morningside Heights Subdivision
- Maintained Community
Pet Policy
- Dogs and Cats Allowed
Map
Home Values in the Area
Average Home Value in this Area
Property History
| Date | Event | Price | Change | Sq Ft Price |
|---|---|---|---|---|
| 07/08/2025 07/08/25 | Price Changed | $128,999 | -13.1% | $117 / Sq Ft |
| 07/06/2025 07/06/25 | Price Changed | $148,500 | -0.3% | $135 / Sq Ft |
| 05/19/2025 05/19/25 | For Sale | $149,000 | -- | $135 / Sq Ft |
Similar Homes in Merritt Island, FL
Source: Space Coast MLS (Space Coast Association of REALTORS®)
MLS Number: 1046581
APN: 24-37-30-75-0000L.0-0006.01
- 1675 Oceana Dr Unit 4
- 440 Albatross St
- 1545 Cunningham Ave
- 1575 Glen Haven Dr
- 310 Simpson Cir
- 1646 Fisherman's St
- 397 Milford Point Dr
- 1460 Cunningham Ave
- 300 Waterfront Ave
- 0000 Plum Ave
- 1395 Floral Ln
- 250 N Banana River Dr Unit F11
- 250 N Banana River Dr Unit H8
- 250 N Banana River Dr Unit H11
- 160 Bounty St Unit A1203
- 225 Buccaneer Ave Unit C2207
- 205 Buccaneer Ave Unit C1208
- 165 Treasure St Unit A3102
- 180 Bounty St Unit B1101
- 110 Mutiny Ln Unit 205
- 595 Albatross St
- 1520 Concord Ave
- 65 N Lee Ct
- 115 S Rosiland Ct
- 420 Newfound Harbor Dr
- 1345 Fiddler Ave
- 1345 Mackeral Ave
- 200 S Sykes Creek Pkwy Unit A206
- 1707 Harbor Dr
- 1755 S Harbor Dr
- 590 S Banana River Dr Unit 204
- 820 Del Rio Way Unit 401
- 1465 W Central Ave
- 1730 E Riviera Dr
- 505 Landings Way Unit 10
- 306 3rd St
- 205 Palmetto Ave Unit 105
- 516 S Plumosa St Unit 12E
- 205 Trinidad Dr
- 516 Falmouth Ave
