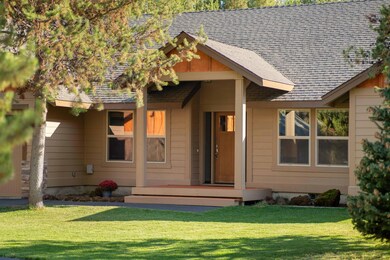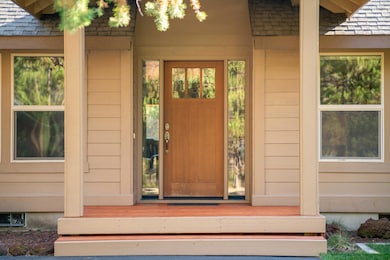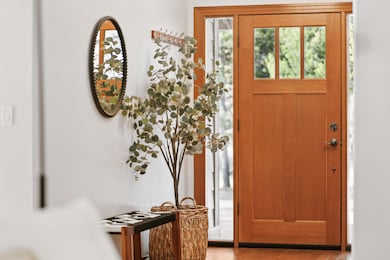
Estimated payment $4,768/month
Highlights
- RV Access or Parking
- Open Floorplan
- Forest View
- Two Primary Bedrooms
- Deck
- Vaulted Ceiling
About This Home
This beautiful 4-bedroom + office, 3-bath home sits on .94 acres in the desirable OWW Subdivision, near Sunriver. The open great room features vaulted ceilings, skylights, and abundant natural light. A stacked rock gas fireplace and cozy wood-burning fireplace create a warm, inviting atmosphere. The kitchen features granite countertops, stainless steel appliances, and hardwood floors. With 2 en-suites and a spacious layout, this home offers comfortable living.
Enjoy the convenience of a paved circular driveway and an enclosed, insulated workspace in the 3rd garage bay. The 36x30 finished shop includes a bonus room for projects or extra storage. Plus, Fiber Internet ensures fast, reliable connectivity.
Step outside to a large deck with views of the National Forest and direct access to Deschutes River trails. Located just 20 miles from Bend and 25 miles from Mt. Bachelor, this home offers easy access to all the outdoor adventures Central Oregon has to offer!
Home Details
Home Type
- Single Family
Est. Annual Taxes
- $2,861
Year Built
- Built in 2007
Lot Details
- 0.94 Acre Lot
- Landscaped
- Property is zoned RR10, RR10
HOA Fees
- $13 Monthly HOA Fees
Parking
- 3 Car Attached Garage
- Heated Garage
- Workshop in Garage
- Garage Door Opener
- Driveway
- RV Access or Parking
Property Views
- Forest
- Territorial
Home Design
- Traditional Architecture
- Stem Wall Foundation
- Frame Construction
- Composition Roof
Interior Spaces
- 2,074 Sq Ft Home
- 1-Story Property
- Open Floorplan
- Vaulted Ceiling
- Ceiling Fan
- Skylights
- Gas Fireplace
- Double Pane Windows
- Vinyl Clad Windows
- Great Room
- Living Room with Fireplace
- Home Office
- Laundry Room
Kitchen
- Eat-In Kitchen
- Breakfast Bar
- Oven
- Range
- Microwave
- Dishwasher
- Granite Countertops
- Disposal
Flooring
- Wood
- Carpet
- Tile
Bedrooms and Bathrooms
- 4 Bedrooms
- Double Master Bedroom
- Walk-In Closet
- 3 Full Bathrooms
- Bathtub with Shower
- Bathtub Includes Tile Surround
Home Security
- Surveillance System
- Carbon Monoxide Detectors
- Fire and Smoke Detector
Outdoor Features
- Deck
- Patio
- Separate Outdoor Workshop
- Outdoor Storage
- Storage Shed
Schools
- Rosland Elementary School
- Lapine Middle School
- Lapine Sr High School
Utilities
- No Cooling
- Forced Air Heating System
- Heating System Uses Wood
- Private Water Source
- Water Heater
- Sand Filter Approved
- Septic Tank
Listing and Financial Details
- Legal Lot and Block 9 / 8
- Assessor Parcel Number 137759
Community Details
Overview
- Built by Pineriver Homes
- Oww Subdivision
- Property is near a preserve or public land
Recreation
- Snow Removal
Map
Home Values in the Area
Average Home Value in this Area
Tax History
| Year | Tax Paid | Tax Assessment Tax Assessment Total Assessment is a certain percentage of the fair market value that is determined by local assessors to be the total taxable value of land and additions on the property. | Land | Improvement |
|---|---|---|---|---|
| 2024 | $2,925 | $176,280 | -- | -- |
| 2023 | $2,861 | $171,150 | $0 | $0 |
| 2022 | $2,547 | $161,334 | $0 | $0 |
| 2021 | $2,565 | $156,630 | $0 | $0 |
| 2020 | $2,524 | $162,840 | $0 | $0 |
| 2019 | $2,367 | $152,070 | $0 | $0 |
| 2018 | $2,302 | $147,650 | $0 | $0 |
| 2017 | $2,244 | $143,350 | $0 | $0 |
| 2016 | $2,141 | $139,180 | $0 | $0 |
| 2015 | $2,090 | $135,130 | $0 | $0 |
| 2014 | $2,028 | $131,200 | $0 | $0 |
Property History
| Date | Event | Price | Change | Sq Ft Price |
|---|---|---|---|---|
| 07/18/2025 07/18/25 | Pending | -- | -- | -- |
| 05/04/2025 05/04/25 | Price Changed | $825,000 | -2.9% | $398 / Sq Ft |
| 04/09/2025 04/09/25 | For Sale | $850,000 | +212.5% | $410 / Sq Ft |
| 06/25/2012 06/25/12 | Sold | $272,000 | -9.0% | $131 / Sq Ft |
| 05/19/2012 05/19/12 | Pending | -- | -- | -- |
| 01/03/2012 01/03/12 | For Sale | $299,000 | -- | $144 / Sq Ft |
Purchase History
| Date | Type | Sale Price | Title Company |
|---|---|---|---|
| Warranty Deed | $272,000 | Amerititle | |
| Warranty Deed | $275,000 | Amerititle |
Mortgage History
| Date | Status | Loan Amount | Loan Type |
|---|---|---|---|
| Open | $190,000 | New Conventional | |
| Previous Owner | $198,400 | Construction |
Similar Homes in Bend, OR
Source: Oregon Datashare
MLS Number: 220198946
APN: 137759
- 55426 Heierman Dr Unit 33
- 55371 Gross Dr
- 16738 Casper Dr
- 55442 Heierman Dr
- 16769 S Century Dr
- 65675 Pronghorn Ln Unit Lot 16
- 55480 Gross Dr
- 55471 Jamie Way
- 55508 Circle St
- 55495 Jamie Way
- 55516 Big River Dr
- 55521 Gross Dr
- 55540 Big River Dr
- 16844 Brenda Dr
- 55625 Wagon Master Way
- 55630 Wagon Master Way
- 55635 Gatehouse Ln
- 55653 Wagon Master Way
- 55565 Wagon Master Way
- 16693 Wagon Trail






