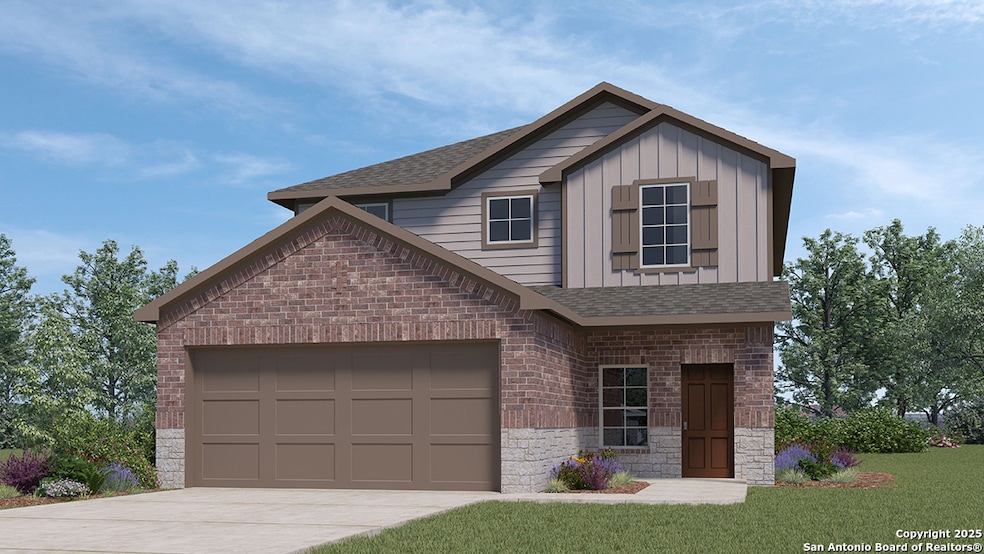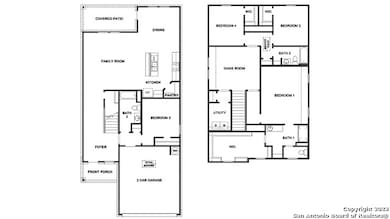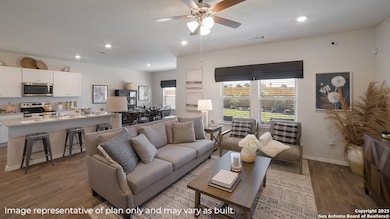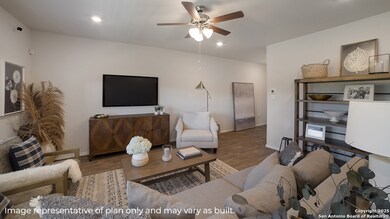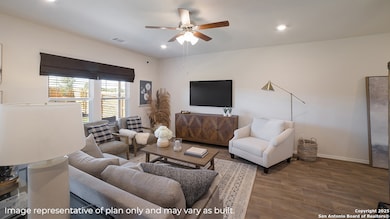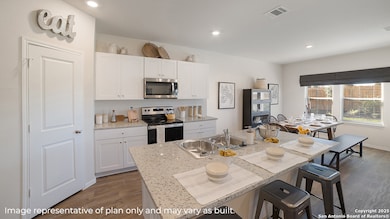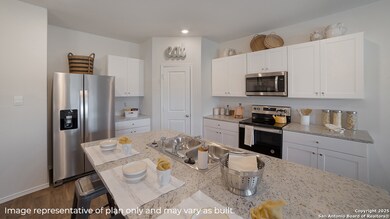
168 Sabine Gull San Antonio, TX 78253
Redbird Ranch NeighborhoodEstimated payment $2,144/month
Highlights
- New Construction
- Clubhouse
- Game Room
- Potranco Elementary School Rated A
- Two Living Areas
- Community Pool
About This Home
Step inside The Nicole plan, a two-story home featured in Redbird Ranch in San Antonio, TX. Featuring 2 classic front exteriors, 4 bedrooms, 3 full baths and a 2-car garage, this floor plan is sure to turn heads. The Nicole offers 2473 square feet of comfortable living and includes a full bathroom and bedroom located right off the foyer that is perfect for guests. Continue down the hall to find an open concept plan with the family room opening to a gourmet kitchen and dining room. The kitchen includes quartz counter tops, stainless steel appliances, shaker style cabinetry and a spacious corner pantry. A kitchen island overlooks the living room and includes a deep, single basin sink and a breakfast bar, perfect for fast mornings on the go. The wide, inviting staircase leads to a spacious game room, utility room, main bedroom suite, two secondary bedrooms with carpet flooring and spacious closets and third full bathroom. Your private main bedroom features an attached ensuite bathroom built with plenty of storage space, a walk-in shower and a separate water closet for the toilet. The grand walk-in closet is a stand-out feature of The Nicole floor plan, complete with plenty of windows for natural lighting. Additional features of The Nicole include sheet vinyl flooring in entry, living room, and all wet areas, quartz counter tops in all bathrooms, and full yard landscaping and irrigation. This home includes our HOME IS CONNECTED base package. Using one central hub that talks to all the devices in your home, you can control the lights, thermostat and locks, all from your cellular device.
Home Details
Home Type
- Single Family
Year Built
- Built in 2025 | New Construction
Lot Details
- 5,663 Sq Ft Lot
- Fenced
- Sprinkler System
HOA Fees
- $51 Monthly HOA Fees
Parking
- 2 Car Garage
Home Design
- Brick Exterior Construction
- Slab Foundation
- Composition Roof
- Radiant Barrier
Interior Spaces
- 2,473 Sq Ft Home
- Property has 2 Levels
- Double Pane Windows
- Low Emissivity Windows
- Window Treatments
- Two Living Areas
- Game Room
- Prewired Security
- Washer Hookup
Kitchen
- Gas Cooktop
- Stove
- Microwave
- Ice Maker
- Dishwasher
- Disposal
Flooring
- Carpet
- Vinyl
Bedrooms and Bathrooms
- 4 Bedrooms
- 3 Full Bathrooms
Outdoor Features
- Covered patio or porch
Schools
- Potranco Elementary School
- Medina Val High School
Utilities
- Central Heating and Cooling System
- SEER Rated 13-15 Air Conditioning Units
- Heating System Uses Natural Gas
- Programmable Thermostat
- Gas Water Heater
- Cable TV Available
Listing and Financial Details
- Legal Lot and Block 71 / 113
- Seller Concessions Not Offered
Community Details
Overview
- $170 HOA Transfer Fee
- Redbird Ranch HOA
- Built by D.R. Horton
- Redbird Ranch Subdivision
- Mandatory home owners association
Amenities
- Clubhouse
Recreation
- Tennis Courts
- Sport Court
- Community Pool
- Park
- Trails
Map
Home Values in the Area
Average Home Value in this Area
Property History
| Date | Event | Price | Change | Sq Ft Price |
|---|---|---|---|---|
| 06/06/2025 06/06/25 | Price Changed | $331,950 | -0.3% | $134 / Sq Ft |
| 05/07/2025 05/07/25 | Price Changed | $332,950 | -1.2% | $135 / Sq Ft |
| 05/06/2025 05/06/25 | Price Changed | $336,950 | +0.1% | $136 / Sq Ft |
| 04/30/2025 04/30/25 | For Sale | $336,500 | -- | $136 / Sq Ft |
Similar Homes in San Antonio, TX
Source: San Antonio Board of REALTORS®
MLS Number: 1862621
- 106 Firetail
- 180 Snowy Plover
- 161 Ground Dove
- 118
- 168 Ground Dove
- 135 Ground Dove
- 160 Ground Dove
- 150 Snowy Plover
- 127 Ground Dove
- 144 Ground Dove
- 126 Ground Dove
- 290 American Robin Way
- 326 American Robin Way
- 266 American Robin Way
- 222 American Robin Way
- 214 American Robin Way
- 204 American Robin Way
- 143 Little Owl
- 135 Little Owl
- 376 American Robin Way
- 109 Ground Dove
- 15630 Crimson Topaz
- 15668 Crimson Topaz
- 915 Empress Brilliant
- 15438 Shortwing
- 15547 Crimson Topaz
- 118 Fiery Topaz
- 191 Amethyst Woodstar
- 1309 Brown Pelican Way
- 15515 Cooks Petrel
- 1021 Pacific Monarch
- 15453 Bobwhite Quail
- 287 Cuban Emerald
- 15458 Bobwhite Quail
- 917 Andean Emerald
- 15317 Cooks Petrel
- 15422 Bobwhite Quail
- 918 Andean Emerald
- 1102 Western Whipbird
- 446 Eastern Phoebe
