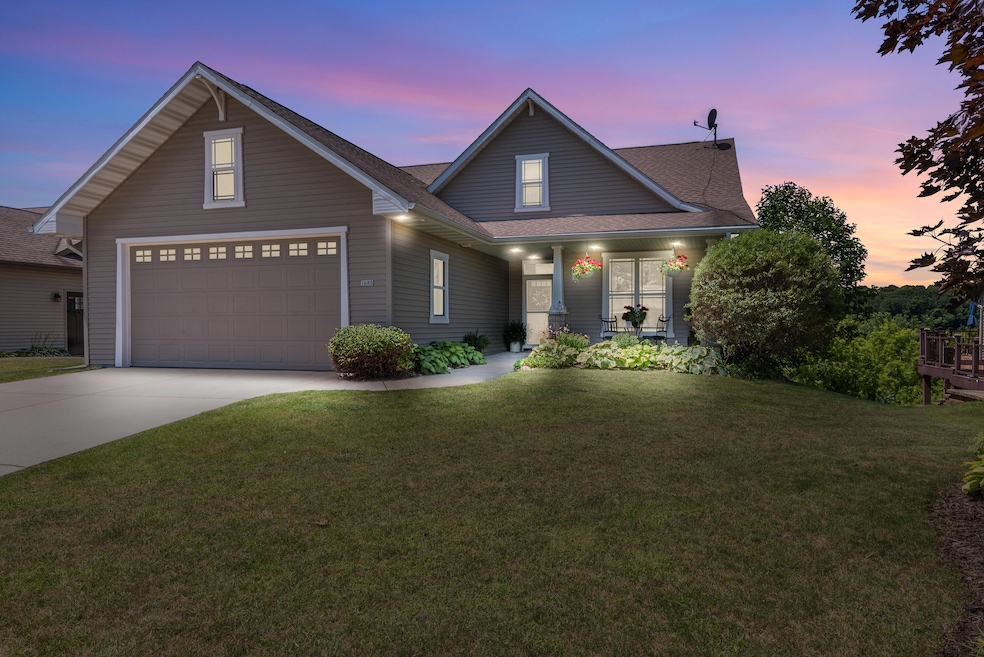
1680 Great Forest Dr West Bend, WI 53090
Estimated payment $3,064/month
Total Views
18,339
4
Beds
2.5
Baths
2,485
Sq Ft
$193
Price per Sq Ft
Highlights
- Deck
- Walk-In Closet
- 1-Story Property
- 2 Car Attached Garage
- Bungalow
- Central Air
About This Home
Stunning 4 BD custom-built Craftsman-style home on a quiet dead-end street. The open main floor features a gas fireplace, surround sound, and west-facing windows for beautiful sunsets. Enjoy the view from the partially covered deck. The kitchen offers maple cabinets, a farmhouse sink, SS appliances, granite countertops, pantry, and a wraparound snack bar. The primary suite includes a walk-in closet and full bath. Main floor laundry and separate mudroom with storage. Open staircase leads to the finished walk-out lower level with rec room, 2 bedrooms, and a full bath. Energy Star Certified.
Home Details
Home Type
- Single Family
Est. Annual Taxes
- $5,449
Parking
- 2 Car Attached Garage
- Garage Door Opener
- Driveway
Home Design
- Bungalow
- Vinyl Siding
Interior Spaces
- 2,485 Sq Ft Home
- 1-Story Property
- Gas Fireplace
Kitchen
- Oven
- Range
- Microwave
- Dishwasher
- Disposal
Bedrooms and Bathrooms
- 4 Bedrooms
- Walk-In Closet
Laundry
- Dryer
- Washer
Partially Finished Basement
- Walk-Out Basement
- Basement Fills Entire Space Under The House
- Basement Ceilings are 8 Feet High
Schools
- Badger Middle School
Utilities
- Central Air
- Heating System Uses Natural Gas
Additional Features
- Deck
- 0.29 Acre Lot
Listing and Financial Details
- Exclusions: Seller's Personal Property
- Assessor Parcel Number 291 11190330111
Map
Create a Home Valuation Report for This Property
The Home Valuation Report is an in-depth analysis detailing your home's value as well as a comparison with similar homes in the area
Home Values in the Area
Average Home Value in this Area
Tax History
| Year | Tax Paid | Tax Assessment Tax Assessment Total Assessment is a certain percentage of the fair market value that is determined by local assessors to be the total taxable value of land and additions on the property. | Land | Improvement |
|---|---|---|---|---|
| 2024 | $5,449 | $417,000 | $64,800 | $352,200 |
| 2023 | $4,853 | $254,000 | $50,700 | $203,300 |
| 2022 | $4,460 | $254,000 | $50,700 | $203,300 |
| 2021 | $4,579 | $254,000 | $50,700 | $203,300 |
| 2020 | $4,448 | $251,200 | $50,700 | $200,500 |
| 2019 | $4,304 | $251,200 | $50,700 | $200,500 |
| 2018 | $4,177 | $251,200 | $50,700 | $200,500 |
| 2017 | $4,144 | $223,400 | $50,700 | $172,700 |
| 2016 | $4,171 | $223,400 | $50,700 | $172,700 |
| 2015 | $4,110 | $223,400 | $50,700 | $172,700 |
| 2014 | $4,110 | $216,200 | $50,700 | $165,500 |
| 2013 | $4,442 | $216,200 | $50,700 | $165,500 |
Source: Public Records
Property History
| Date | Event | Price | Change | Sq Ft Price |
|---|---|---|---|---|
| 07/21/2025 07/21/25 | For Sale | $479,000 | -- | $193 / Sq Ft |
Source: Metro MLS
Purchase History
| Date | Type | Sale Price | Title Company |
|---|---|---|---|
| Warranty Deed | $265,000 | None Available | |
| Quit Claim Deed | $106,850 | -- | |
| Warranty Deed | $237,900 | None Available | |
| Corporate Deed | $204,900 | None Available | |
| Warranty Deed | $30,000 | None Available | |
| Warranty Deed | $127,000 | None Available |
Source: Public Records
Mortgage History
| Date | Status | Loan Amount | Loan Type |
|---|---|---|---|
| Previous Owner | $183,900 | New Conventional | |
| Previous Owner | $184,398 | New Conventional |
Source: Public Records
Similar Homes in West Bend, WI
Source: Metro MLS
MLS Number: 1927458
APN: 1119-033-0111
Nearby Homes
- 1500 Wolf Dr
- 3404 Caleb Ct
- 3217 Squire Ln
- 810 Rockingham Ct Unit D
- 818 Villa Park Dr
- Lt5 Schuster Dr
- Lt3 Schuster Dr
- Lt4 Schuster Dr
- Lt3-5 Schuster Dr
- 3313 Stanford Ln
- 3439 County Highway D
- 7358 Rustic Rd
- 1825 N 18th Ave
- 1011 Decker Dr
- Lt1 Dandelion Ln
- 1508 Jefferson St
- 1600 Patricia Dr
- 4000 W Washington St
- 1430 Park Ave
- 506 Bender Rd
- 815 Rockingham Ct
- 611 Veterans Ave
- 555 Veterans Ave
- 433 N Main St
- 2439 Parkfield Dr
- 2021 Barton Ave
- 1066 Poplar St Unit 1066 Poplar Street Lower
- 106 N 7th Ave Unit 104
- 2105-2113 Barton Ave
- 151 Wisconsin St
- 250 S Forest Ave
- 239 Water St
- 618 S Main St Unit 618 Upper WB
- 1416 Lee Ave
- 851 Eastern Ave Unit 8 - Upper
- 1934 Sylvan Way
- 2101-2115 S Main St
- 2035 Sylvan Way Unit 3
- 4786 Merten Dr
- 1801 Wildlife Dr






