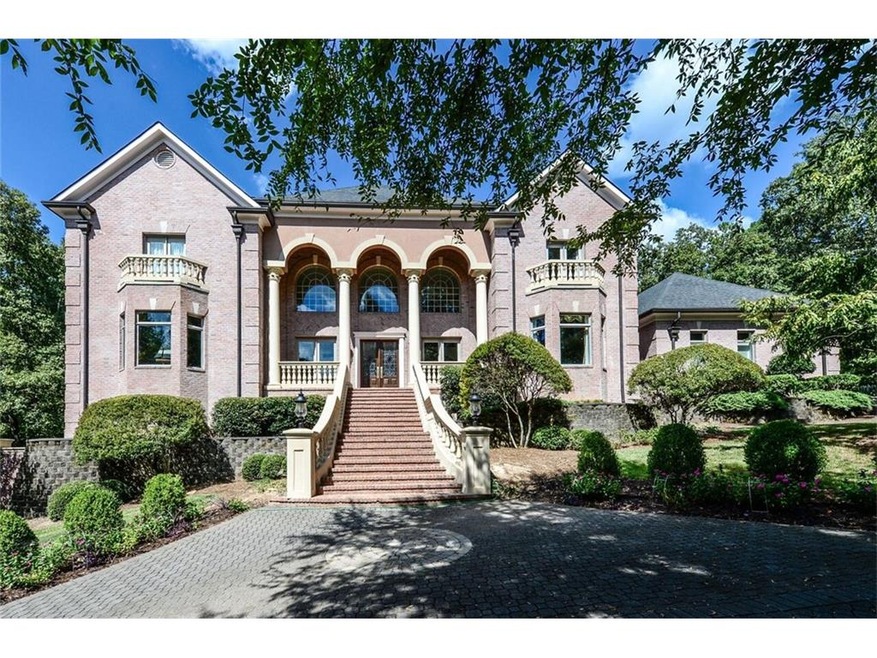
$1,795,000
- 5 Beds
- 5 Baths
- 5,255 Sq Ft
- 56 Pine St
- Roswell, GA
Stunning and truly one-of-a-kind, NEW Construction home in the highly desirable Historic Roswell area. Striking two-story foyer windows fill the entry with natural light and set the tone for the home’s timeless elegance. Side-Entry 2 Car Garage with 3rd Car parking pad. Offering 5 bedrooms plus a bonus room and 5 bathrooms, this residence showcases wide-plank European white oak floors, designer
Kelly Chancy Keller Williams Buckhead
