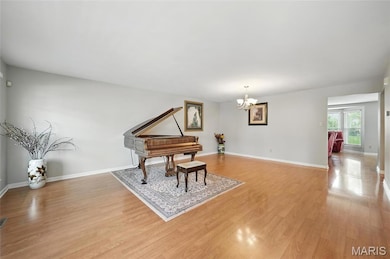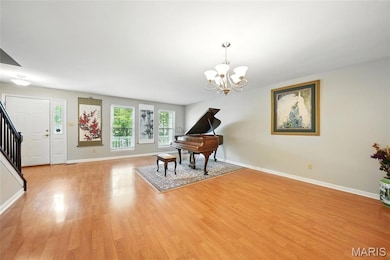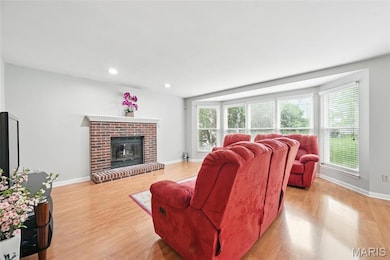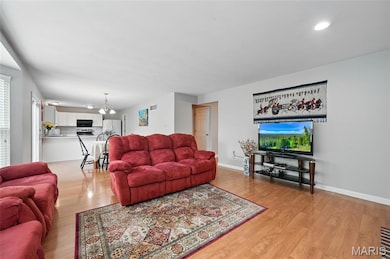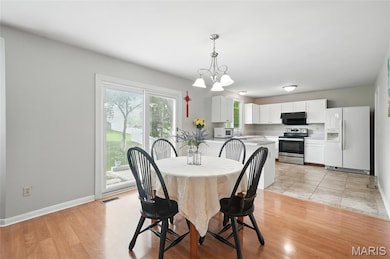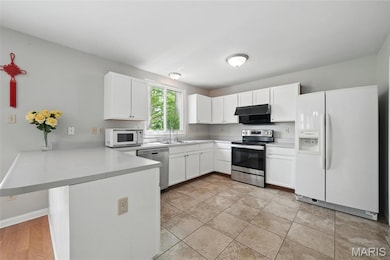
16816 Hickory Trails Ln Ballwin, MO 63011
Estimated payment $3,057/month
Highlights
- Recreation Room
- 1 Fireplace
- Breakfast Room
- Green Pines Elementary School Rated A
- Home Office
- 2 Car Attached Garage
About This Home
Welcome to this spacious 2-story gem offering 3,150 sq ft of comfortable living in a sought-after neighborhood and award-winning Rockwood School District. Enjoy a bright, open floor plan with wood laminate flooring, a formal dining/living area, and an inviting family room with a five-window bay and cozy gas fireplace. The kitchen features white cabinetry, newer appliances, and a sunny breakfast area with walk-out access to a lovely patio and backyard—perfect for entertaining. Upstairs, the expansive primary suite offers a walk-in closet and spa-like bath with double vanity, soaking tub, and separate shower. bedrooms 2 and 3 share a Jack-and-Jill bath, while bedroom 4 boasts its own private bath. The finished lower level adds a rec room, office, and full bath. New window in 2020. Just minutes from shopping, dining, and parks—this home truly has it all!
Listing Agent
Coldwell Banker Realty - Gundaker West Regional License #2019033687 Listed on: 05/15/2025

Home Details
Home Type
- Single Family
Est. Annual Taxes
- $5,267
Year Built
- Built in 1998
Lot Details
- 6,098 Sq Ft Lot
- Lot Dimensions are 64x94
Parking
- 2 Car Attached Garage
Interior Spaces
- 2-Story Property
- 1 Fireplace
- Window Treatments
- Family Room
- Living Room
- Breakfast Room
- Dining Room
- Home Office
- Recreation Room
- Laundry Room
- Partially Finished Basement
Flooring
- Carpet
- Laminate
- Ceramic Tile
Bedrooms and Bathrooms
- 4 Bedrooms
Schools
- Green Pines Elem. Elementary School
- Wildwood Middle School
- Lafayette Sr. High School
Utilities
- Forced Air Heating and Cooling System
Listing and Financial Details
- Assessor Parcel Number 23V-52-1110
Map
Home Values in the Area
Average Home Value in this Area
Tax History
| Year | Tax Paid | Tax Assessment Tax Assessment Total Assessment is a certain percentage of the fair market value that is determined by local assessors to be the total taxable value of land and additions on the property. | Land | Improvement |
|---|---|---|---|---|
| 2023 | $5,267 | $75,750 | $14,250 | $61,500 |
| 2022 | $4,500 | $60,150 | $14,250 | $45,900 |
| 2021 | $4,466 | $60,150 | $14,250 | $45,900 |
| 2020 | $4,441 | $57,030 | $12,840 | $44,190 |
| 2019 | $4,459 | $57,030 | $12,840 | $44,190 |
| 2018 | $4,227 | $50,980 | $10,700 | $40,280 |
| 2017 | $4,126 | $50,980 | $10,700 | $40,280 |
| 2016 | $4,197 | $49,870 | $9,270 | $40,600 |
| 2015 | $4,112 | $49,870 | $9,270 | $40,600 |
| 2014 | $3,684 | $43,570 | $8,040 | $35,530 |
Property History
| Date | Event | Price | Change | Sq Ft Price |
|---|---|---|---|---|
| 06/11/2025 06/11/25 | Price Changed | $474,000 | -1.0% | $150 / Sq Ft |
| 05/15/2025 05/15/25 | For Sale | $479,000 | +45.2% | $152 / Sq Ft |
| 04/23/2025 04/23/25 | Off Market | -- | -- | -- |
| 04/09/2020 04/09/20 | Sold | -- | -- | -- |
| 03/02/2020 03/02/20 | Pending | -- | -- | -- |
| 02/28/2020 02/28/20 | For Sale | $329,900 | -- | $105 / Sq Ft |
Purchase History
| Date | Type | Sale Price | Title Company |
|---|---|---|---|
| Interfamily Deed Transfer | -- | Clear Title Group | |
| Quit Claim Deed | -- | Clear Title Group | |
| Warranty Deed | -- | Investors Title Co Clayton | |
| Interfamily Deed Transfer | -- | None Available | |
| Interfamily Deed Transfer | -- | -- | |
| Warranty Deed | -- | -- |
Mortgage History
| Date | Status | Loan Amount | Loan Type |
|---|---|---|---|
| Open | $107,900 | Credit Line Revolving | |
| Closed | $107,900 | Credit Line Revolving | |
| Previous Owner | $261,520 | New Conventional | |
| Previous Owner | $126,000 | Credit Line Revolving | |
| Previous Owner | $162,875 | New Conventional | |
| Previous Owner | $168,500 | New Conventional | |
| Previous Owner | $89,000 | Credit Line Revolving | |
| Previous Owner | $75,628 | Unknown | |
| Previous Owner | $175,000 | New Conventional | |
| Previous Owner | $152,650 | Assumption |
Similar Homes in Ballwin, MO
Source: MARIS MLS
MLS Number: MIS25025415
APN: 23V-52-1110
- 2308 Sand Cherry Dr
- 16943 Hickory Forest Ln
- 2401 Forest Leaf Pkwy
- 16550 Green Pines Dr
- 2424 Eatherton Rd
- 2514 Larksong Dr S
- 16715 Westglen Farms Dr
- 16629 Babler View Dr
- 17230 Windsor Crest Blvd
- 17020 Kennedy Crossing Ct
- 2202 Dartmouth Gate Cir
- 2003 Centennial Ct
- 2516 Viola Gill Ln
- 2202 Edge Wood Manor Ln
- 16830 Manchester Rd
- 2601 East Ave
- 415 Thunderhead Canyon Dr
- 2232 Dartmouth Place Dr
- 2625 Grover Crossing Way
- 2604 Center Ave
- 2419 Sandalwood Creek Ct Unit D
- 16504 Forest Pine Dr
- 2728 Grover Crossing Dr
- 2666 Regal Pine Ct
- 16269 Autumn View Terrace Dr
- 16318 Truman Rd
- 98 Waterside Dr
- 16425 Bayshore Cove Ct
- 2731 Christy Ave
- 15970 Manchester Rd
- 548 Woodhill Estates Dr
- 1351 Oak Borough Dr
- 966 Barbara Ann Ln
- 2611 Rycroft Ct
- 920 Quail Terrace Ct
- 172 Log Hill Ln
- 170 Steamboat Ln
- 249 Pine Tree Ln
- 17707 Wild Horse Creek Rd
- 433 Essen Ln

