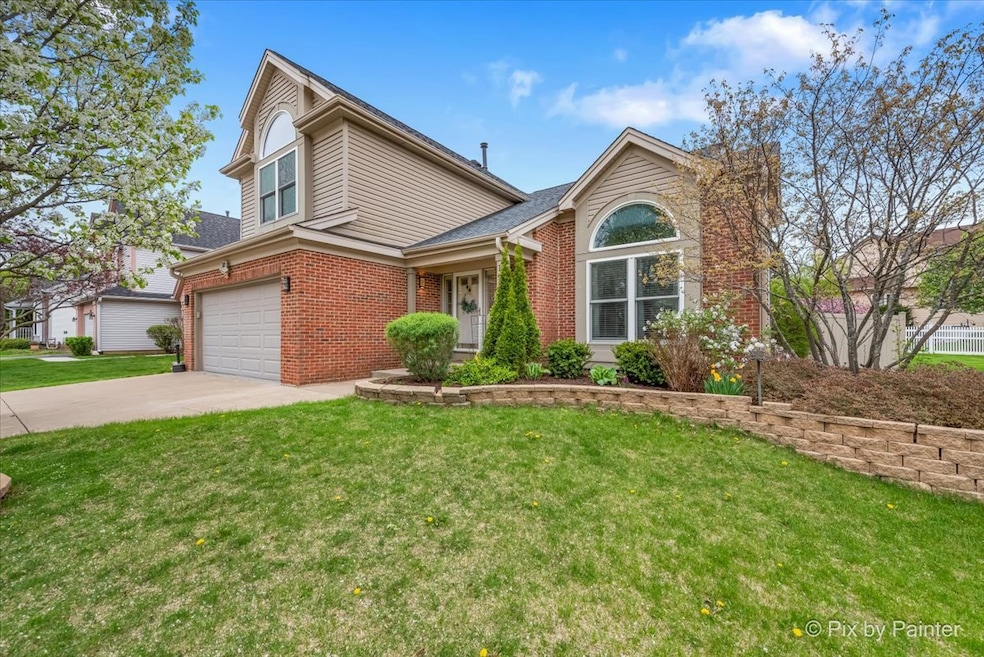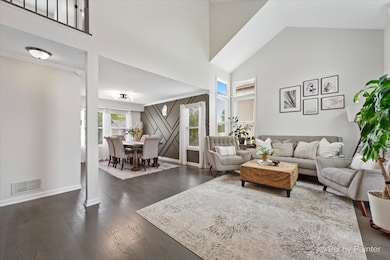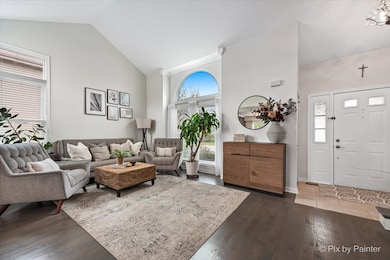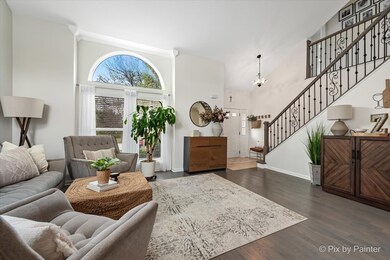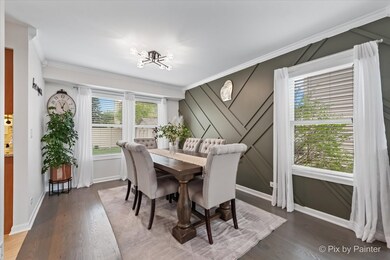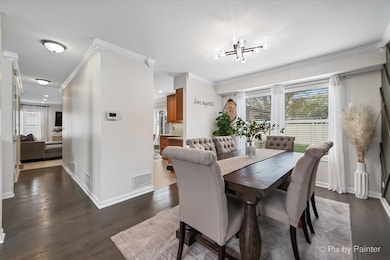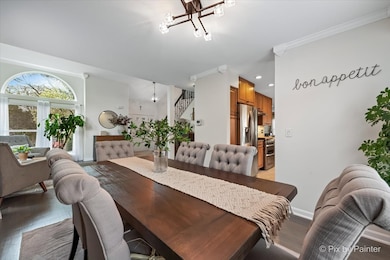
1682 Brompton Ln Crystal Lake, IL 60014
Estimated payment $3,041/month
Highlights
- Wood Flooring
- Loft
- Gazebo
- Crystal Lake South High School Rated A
- L-Shaped Dining Room
- Stainless Steel Appliances
About This Home
***** Highest and Best by Monday 6pm. Step into this bright and spacious 2-story gem, featuring 8 total rooms, a finished basement, and a heated 2-car attached garage. Every detail has been thoughtfully updated to create a warm and welcoming living space. The main level boasts gleaming hardwood floors and elegant porcelain tile throughout the entryway, hallway, powder room, laundry area, and kitchen. The fully updated kitchen offers maple cabinetry, granite countertops, a matching island table, and newer stainless steel appliances-perfect for everyday living and entertaining. Enjoy generous living and dining areas, plus a cozy family room ideal for gatherings. Upstairs, you'll find three bedrooms plus a versatile loft with hardwood flooring and a closet-easily converted into a fourth bedroom or a home office. Step outside to a beautifully landscaped yard featuring a new privacy fence and a charming gazebo, perfect for relaxing, entertaining, or enjoying peaceful summer evenings. Additional highlights include solid six-panel oak doors, a sump pump with battery backup, and an injector pump. Major updates include a new furnace, hot water tank, and drainage system (2016), newer windows with a lifetime warranty (2010-2016), updated siding, soffit, and fascia (2011), attic insulation and A/C (2008), and a new roof (2006). A whole-house surge protector was also added in 2014. New Floors throughout! Meticulously maintained, this home radiates pride of ownership and shows like a model. Don't miss the opportunity to make it yours!
Home Details
Home Type
- Single Family
Est. Annual Taxes
- $8,469
Year Built
- Built in 1992 | Remodeled in 2023
Lot Details
- 6,922 Sq Ft Lot
- Lot Dimensions are 63 x 115
- Fenced
Parking
- 2 Car Garage
- Driveway
- Parking Included in Price
Home Design
- Brick Exterior Construction
- Concrete Perimeter Foundation
Interior Spaces
- 1,947 Sq Ft Home
- 2-Story Property
- Wood Burning Fireplace
- Includes Fireplace Accessories
- Fireplace With Gas Starter
- Family Room with Fireplace
- Living Room
- L-Shaped Dining Room
- Loft
- Partial Basement
Kitchen
- Range
- Microwave
- Dishwasher
- Stainless Steel Appliances
Flooring
- Wood
- Porcelain Tile
Bedrooms and Bathrooms
- 3 Bedrooms
- 3 Potential Bedrooms
Laundry
- Laundry Room
- Dryer
- Washer
Outdoor Features
- Patio
- Gazebo
- Shed
Schools
- Crystal Lake South High School
Utilities
- Forced Air Heating and Cooling System
- Heating System Uses Natural Gas
Community Details
- 2 Story
Listing and Financial Details
- Homeowner Tax Exemptions
Map
Home Values in the Area
Average Home Value in this Area
Tax History
| Year | Tax Paid | Tax Assessment Tax Assessment Total Assessment is a certain percentage of the fair market value that is determined by local assessors to be the total taxable value of land and additions on the property. | Land | Improvement |
|---|---|---|---|---|
| 2024 | $8,780 | $111,184 | $16,993 | $94,191 |
| 2023 | $8,469 | $99,440 | $15,198 | $84,242 |
| 2022 | $8,105 | $90,906 | $15,501 | $75,405 |
| 2021 | $7,659 | $84,690 | $14,441 | $70,249 |
| 2020 | $7,463 | $81,692 | $13,930 | $67,762 |
| 2019 | $7,257 | $78,189 | $13,333 | $64,856 |
| 2018 | $7,019 | $74,363 | $19,008 | $55,355 |
| 2017 | $6,970 | $70,055 | $17,907 | $52,148 |
| 2016 | $6,786 | $65,705 | $16,795 | $48,910 |
| 2013 | -- | $66,539 | $15,667 | $50,872 |
Property History
| Date | Event | Price | Change | Sq Ft Price |
|---|---|---|---|---|
| 06/23/2025 06/23/25 | Pending | -- | -- | -- |
| 06/21/2025 06/21/25 | For Sale | $439,900 | 0.0% | $226 / Sq Ft |
| 05/06/2025 05/06/25 | Pending | -- | -- | -- |
| 05/02/2025 05/02/25 | Price Changed | $439,900 | 0.0% | $226 / Sq Ft |
| 05/02/2025 05/02/25 | For Sale | $439,900 | -- | $226 / Sq Ft |
Purchase History
| Date | Type | Sale Price | Title Company |
|---|---|---|---|
| Interfamily Deed Transfer | -- | None Available | |
| Warranty Deed | $281,000 | None Available | |
| Warranty Deed | $275,000 | Fatic |
Mortgage History
| Date | Status | Loan Amount | Loan Type |
|---|---|---|---|
| Open | $200,000 | New Conventional | |
| Closed | $261,000 | New Conventional | |
| Closed | $275,910 | FHA | |
| Previous Owner | $208,100 | New Conventional | |
| Previous Owner | $24,200 | Unknown | |
| Previous Owner | $232,100 | Unknown | |
| Previous Owner | $24,000 | Credit Line Revolving | |
| Previous Owner | $233,750 | Unknown | |
| Previous Owner | $96,000 | Credit Line Revolving | |
| Previous Owner | $45,800 | Unknown |
Similar Homes in Crystal Lake, IL
Source: Midwest Real Estate Data (MRED)
MLS Number: 12345765
APN: 19-19-202-011
- 538 Pembrook Ct S
- 1740 Somerfield Ln
- 1649 Penny Ln
- 1461 Acadia Cir
- 1471 Acadia Cir
- 1501 Acadia Cir
- 1481 Acadia Cir
- 1491 Acadia Cir
- 1511 Acadia Cir
- 646 Grand Canyon Cir
- 1544 Birmingham Ln
- 1542 Candlewood Dr
- 1755 Nashville Ln
- 1867 Ashford Ln
- 1803 Nashville Ln
- 1578 Glacier Cir
- 1757 Louisville Ln Unit 5
- 1840 Nashville Ln Unit 5
- 1496 Trailwood Dr Unit 9
- 1100 Heartland Gate
