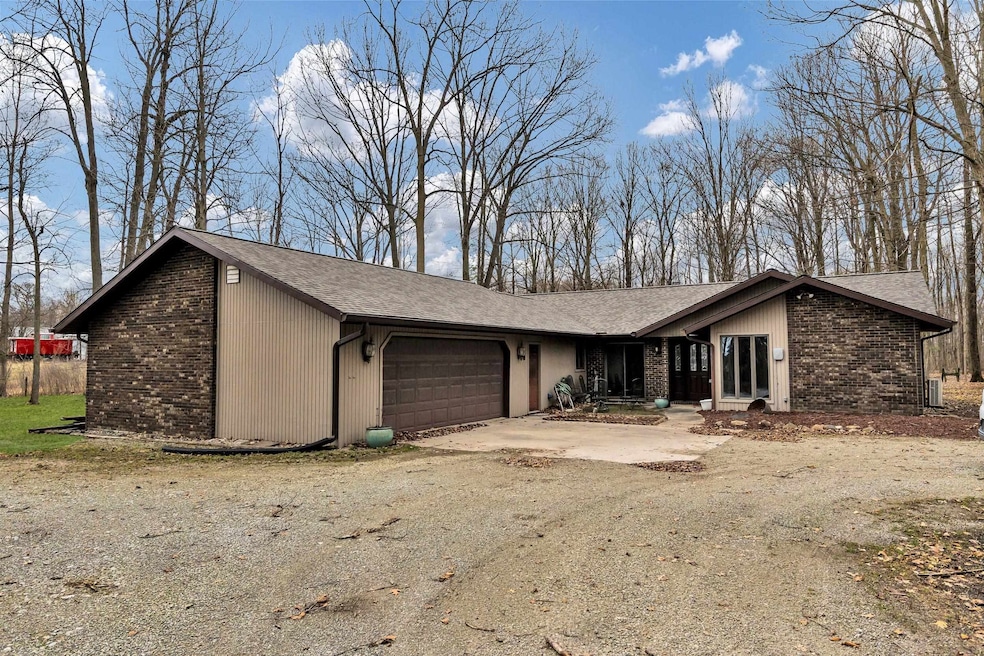
1682 N 750 E Avilla, IN 46710
Estimated payment $2,289/month
Highlights
- 2 Car Attached Garage
- Level Lot
- Wood Burning Fireplace
- 1-Story Property
- Wood Siding
About This Home
Looking for a solid ranch on 4 1/2 acres with an outbuilding ...look no further. Let's get you into the country to enjoy the sounds of nature instead of traffic...this is it. This modern ranch on a level parcel offers 4 bedrooms, 3 bathrooms in a just under 1800 sq ft package. There is a great room with a classic brick fireplace, a cook-friendly kitchen, and an attached garage. You'll find a new roof installed in 2022, new vinyl siding, and a generator. If you enjoy tractors, cars, or woodshop, you'll have to check out the spacious barn. It's heated for year around use. High speed fiber internet already installed! You'll want to visit this property to see what all it has to offer, from the mature trees to homestead sized acreage, from brick ranch to generous, almost 2000 sq ft shop with wood and propane heat..this has it all.
Home Details
Home Type
- Single Family
Est. Annual Taxes
- $1,693
Year Built
- Built in 1986
Lot Details
- 4.44 Acre Lot
- Lot Dimensions are 166 x 1094
- Level Lot
Parking
- 2 Car Attached Garage
Home Design
- Slab Foundation
- Wood Siding
- Shingle Siding
- Vinyl Construction Material
Interior Spaces
- 1-Story Property
- Wood Burning Fireplace
Bedrooms and Bathrooms
- 4 Bedrooms
- 3 Full Bathrooms
Schools
- Avilla Elementary School
- East Noble Middle School
- East Noble High School
Utilities
- Cooling System Mounted In Outer Wall Opening
- Private Company Owned Well
- Well
- Septic System
Listing and Financial Details
- Assessor Parcel Number 57-09-29-100-014.000-003
Map
Home Values in the Area
Average Home Value in this Area
Tax History
| Year | Tax Paid | Tax Assessment Tax Assessment Total Assessment is a certain percentage of the fair market value that is determined by local assessors to be the total taxable value of land and additions on the property. | Land | Improvement |
|---|---|---|---|---|
| 2024 | $1,651 | $291,500 | $65,600 | $225,900 |
| 2023 | $1,692 | $273,500 | $60,700 | $212,800 |
| 2022 | $1,750 | $269,800 | $58,800 | $211,000 |
| 2021 | $1,626 | $241,200 | $54,000 | $187,200 |
| 2020 | $1,524 | $212,800 | $44,900 | $167,900 |
| 2019 | $1,437 | $191,700 | $43,000 | $148,700 |
| 2018 | $1,388 | $178,600 | $38,700 | $139,900 |
| 2017 | $1,250 | $174,800 | $34,700 | $140,100 |
| 2016 | $1,196 | $173,900 | $34,700 | $139,200 |
| 2014 | $1,114 | $159,100 | $34,700 | $124,400 |
Property History
| Date | Event | Price | Change | Sq Ft Price |
|---|---|---|---|---|
| 07/24/2025 07/24/25 | Price Changed | $389,000 | -1.5% | $218 / Sq Ft |
| 07/17/2025 07/17/25 | Price Changed | $394,900 | -1.2% | $222 / Sq Ft |
| 06/11/2025 06/11/25 | Price Changed | $399,800 | -2.2% | $224 / Sq Ft |
| 04/01/2025 04/01/25 | For Sale | $408,800 | -- | $229 / Sq Ft |
Similar Homes in Avilla, IN
Source: Indiana Regional MLS
MLS Number: 202510726
APN: 570929100023000003
- 1550 N 750 E
- 2160 N 800 E
- 112 Oak Tree Place
- 111 Sunset Dr
- 112 Orchard Valley Dr
- TBD N Old State Road 3
- 504 Ridgeview Trail
- 524 Ridgeview Trail
- 508 Ridgeview Trail
- 3677 N 700 E
- 120 N Main St
- 401 Meadows Pkwy
- 172 W Wind Trail
- N N 750 E
- 232 S Main St
- TBD W Wind Trail Unit 16
- TBD W Wind Trail Unit 17
- TBD W Wind Trail Unit 18
- TBD W Wind Trail Unit 5
- TBD W Wind Trail Unit 7
- 636 Berry Ln
- 1998 Deerfield Ln
- 1815 Raleigh Ave
- 334 W 9th St Unit 334 W. 9th st
- 15110 Tally Ho Dr
- 900 Griswold Ct
- 906 Eckhart Ave Unit Castle Ct- Dewey St.
- 14784 Gul St
- 861 Windover Ct Unit ID1246579P
- 13221 Hawks View Blvd
- 660 Bonterra Blvd
- 12562 Shearwater Run
- 3115 Carroll Rd
- 625 Perolla Dr
- 12607 Stoneboro Ct
- 11033 Lima Rd
- 10230 Avalon Way
- 13101 Union Club Blvd
- 9925 Oak Trail Rd
- 401 Augusta Way






