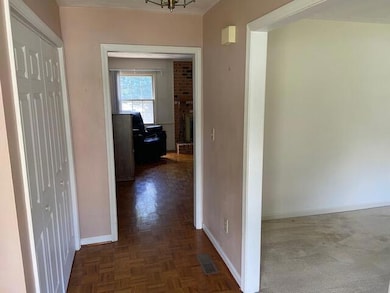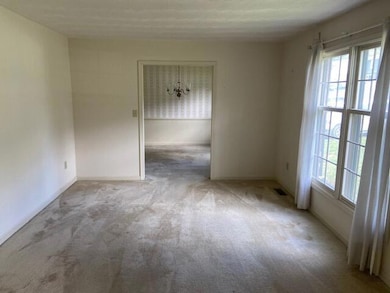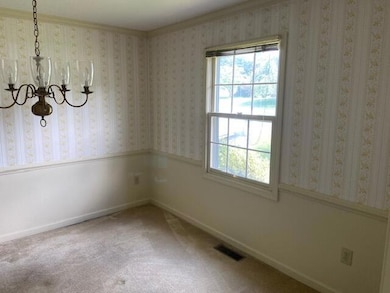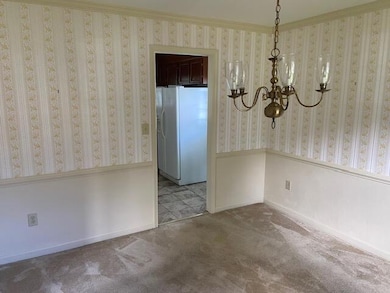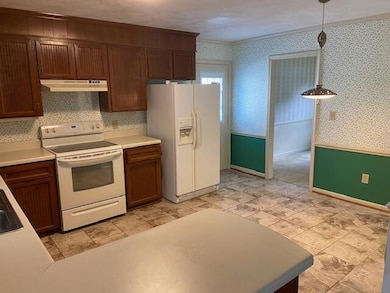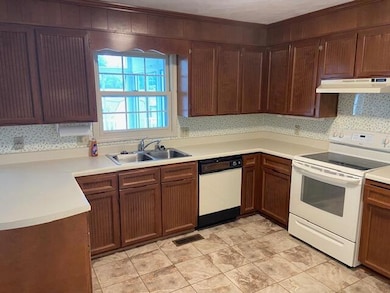
Estimated payment $2,237/month
Highlights
- Mountain View
- Deck
- Ranch Style House
- Fort Lewis Elementary School Rated A-
- Family Room with Fireplace
- Sun or Florida Room
About This Home
1-owner ranch on a great corner lot in desirable Woodbridge. 3 bedrooms and 2 full baths on a full unfinished basement with rough in for bath. Great opportunity for extra living space, or use for storage if downsizing to one-level living. The kitchen opens to the family room with fireplace and a nice sunroom. Huge 2-car garage under. Wonderful neighborhood, lot and schools. Newer Lenox gas furnace and AO Smith hot water heater. Home inspections are welcomed, but the seller will not inspect, and the home is sold strictly as is.
Home Details
Home Type
- Single Family
Est. Annual Taxes
- $3,012
Year Built
- Built in 1985
Lot Details
- 0.3 Acre Lot
- Lot Dimensions are 95 x 140 x 95 x 132
- Level Lot
- Cleared Lot
Home Design
- Ranch Style House
- Brick Exterior Construction
Interior Spaces
- 1,823 Sq Ft Home
- Ceiling Fan
- Fireplace Features Masonry
- Insulated Doors
- Family Room with Fireplace
- 2 Fireplaces
- Sun or Florida Room
- Storage
- Mountain Views
Kitchen
- Breakfast Area or Nook
- Electric Range
- Dishwasher
Bedrooms and Bathrooms
- 3 Main Level Bedrooms
- 2 Full Bathrooms
Laundry
- Laundry on main level
- Dryer
- Washer
Basement
- Walk-Out Basement
- Basement Fills Entire Space Under The House
- Fireplace in Basement
Parking
- 2 Car Garage
- 4 Open Parking Spaces
- Tuck Under Garage
- Garage Door Opener
- Off-Street Parking
Outdoor Features
- Deck
Schools
- Fort Lewis Elementary School
- Glenvar Middle School
- Glenvar High School
Utilities
- Forced Air Heating and Cooling System
- Humidifier
- Heat Pump System
- Underground Utilities
- Natural Gas Water Heater
- Cable TV Available
Community Details
- No Home Owners Association
- Woodbridge Subdivision
Listing and Financial Details
- Legal Lot and Block 8 / 12
Map
Home Values in the Area
Average Home Value in this Area
Tax History
| Year | Tax Paid | Tax Assessment Tax Assessment Total Assessment is a certain percentage of the fair market value that is determined by local assessors to be the total taxable value of land and additions on the property. | Land | Improvement |
|---|---|---|---|---|
| 2024 | $2,874 | $276,300 | $61,000 | $215,300 |
| 2023 | $2,735 | $258,000 | $61,000 | $197,000 |
| 2022 | $2,655 | $243,600 | $59,000 | $184,600 |
| 2021 | $2,457 | $225,400 | $54,000 | $171,400 |
| 2020 | $2,395 | $219,700 | $50,000 | $169,700 |
| 2019 | $2,325 | $213,300 | $50,000 | $163,300 |
| 2018 | $2,236 | $206,000 | $46,000 | $160,000 |
| 2017 | $2,236 | $205,100 | $46,000 | $159,100 |
| 2016 | $2,216 | $203,300 | $46,000 | $157,300 |
| 2015 | $2,218 | $203,500 | $46,000 | $157,500 |
| 2014 | $2,208 | $202,600 | $45,000 | $157,600 |
Property History
| Date | Event | Price | Change | Sq Ft Price |
|---|---|---|---|---|
| 06/19/2025 06/19/25 | Pending | -- | -- | -- |
| 06/19/2025 06/19/25 | For Sale | $359,500 | -- | $197 / Sq Ft |
Purchase History
| Date | Type | Sale Price | Title Company |
|---|---|---|---|
| Deed | -- | None Available |
Similar Homes in Salem, VA
Source: Roanoke Valley Association of REALTORS®
MLS Number: 918395
APN: 056.01-01-37
- 1701 Kingsmill Dr
- 1905 Queensmill Dr
- TBD New River Oaks Dr
- 1941 Springmill Rd
- 2252 Foxfield Ln
- 1912 Stone Mill Dr
- 2240 Foxfield Ln
- 1633 Millwood Dr
- 3065 Isabel Ln
- 1744 High Gate Ln
- 2820 Russlen Dr
- 2816 Russlen Dr
- 2809 Russlen Dr
- 2805 Russlen Dr
- 2801 Russlen Dr
- 2532 Russlen Dr
- 2570 Woods Meadow Ln
- 1461 Antrim St
- 2221 W Main St
- 1425 Penley Blvd

