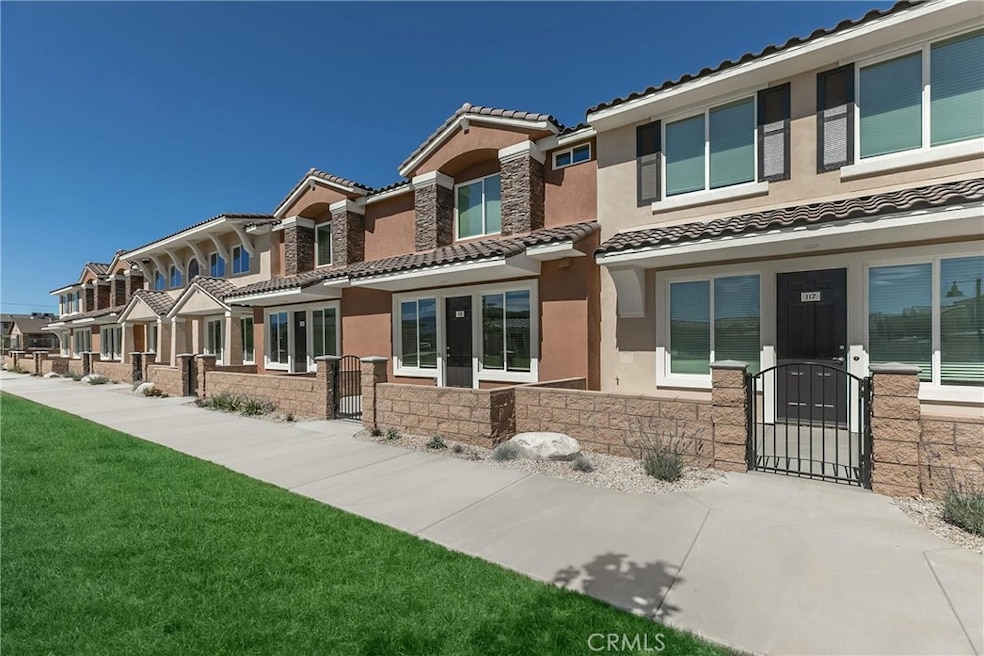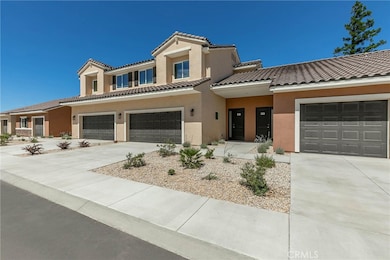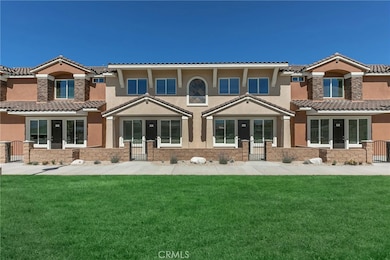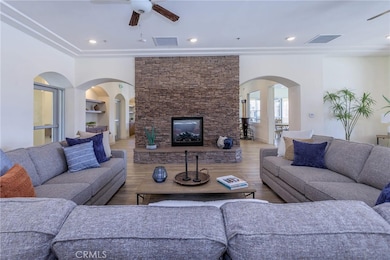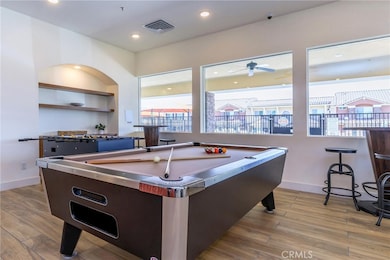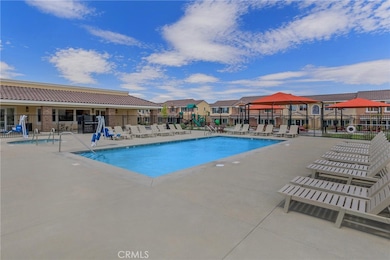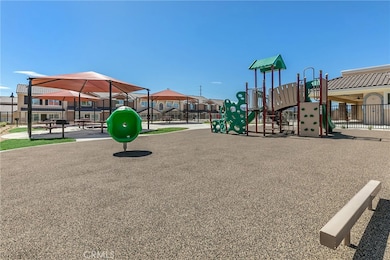16854 Muscatel St Hesperia, CA 92345
Downtown Hesperia NeighborhoodHighlights
- Fitness Center
- In Ground Pool
- 1 Acre Lot
- New Construction
- Gated Parking
- Mountain View
About This Home
"New Sonoma Apartments" Luxury living in Hesperia...Only a few left .
Security deposit reduction for qualified applicants (call for details). Look for us online search: Sonoma Good Life Apartments Hesperia .
Apartment Living, Reimagined.
Enjoy a variety of extraordinary amenities and spacious grounds with easy access to shopping, dining, and outdoor recreation. Premium amenities including sparkling pool and spa, barbecue areas, and community fireplace...home can feel like a never-ending vacation. Choose your home from our thoughtfully designed 1 $1,995 , 2- and 3-bedroom floor plans. Two Bedrooms start at $2,150. Spacious light-filled floor plans where residents have it all, right at home. All units have Attached direct access garages, laundry Hook ups, and full Stainless steel Kitchen Appliances (Fridge, Stove/Oven, Dishwasher, Microwave). This is Beautiful gated community and includes Children's Play lot, Pool/Spa, Recreation room, large state of the art Gym, BBQ area, Pet Friendly, EV charging stations and more!!
Look for us online, please search: sonomagoodlife.com
Listing Agent
MITCHELL REALTY CO. Brokerage Phone: 909-896-9205 License #00891501 Listed on: 03/13/2023
Open House Schedule
-
Thursday, July 17, 20258:00 am to 5:00 pm7/17/2025 8:00:00 AM +00:007/17/2025 5:00:00 PM +00:00Open to public, just go: Monday Through Friday 8-5pm Closed Saturday and Sunday www.sonomagoodlife.com Call Alma for additional info at 760-373-6864 or email at sonomagoodlife142@gmail.com web page http://www.sonomagoodlife.com/Add to Calendar
-
Friday, July 18, 20258:00 am to 5:00 pm7/18/2025 8:00:00 AM +00:007/18/2025 5:00:00 PM +00:00Open to public, just go: Monday Through Friday 8-5pm Closed Saturday and Sunday www.sonomagoodlife.com Call Alma for additional info at 760-373-6864 or email at sonomagoodlife142@gmail.com web page http://www.sonomagoodlife.com/Add to Calendar
Property Details
Home Type
- Multi-Family
Year Built
- Built in 2022 | New Construction
Lot Details
- 1 Acre Lot
- Two or More Common Walls
- Density is up to 1 Unit/Acre
Parking
- 2 Car Direct Access Garage
- Parking Available
- Two Garage Doors
- Garage Door Opener
- Gated Parking
Home Design
- Apartment
- Slab Foundation
- Stucco
Interior Spaces
- 1,281 Sq Ft Home
- Ceiling Fan
- Family Room Off Kitchen
- Mountain Views
Kitchen
- Gas Cooktop
- Microwave
- Dishwasher
- Disposal
Bedrooms and Bathrooms
- 3 Bedrooms
- Fireplace in Primary Bedroom
- All Upper Level Bedrooms
Laundry
- Laundry Room
- Washer and Gas Dryer Hookup
Eco-Friendly Details
- Energy-Efficient Appliances
- Energy-Efficient HVAC
Pool
- In Ground Pool
- Spa
Outdoor Features
- Concrete Porch or Patio
Utilities
- Central Heating and Cooling System
- High-Efficiency Water Heater
Listing and Financial Details
- Security Deposit $2,400
- Rent includes gardener, pool, sewer, trash collection, water
- 12-Month Minimum Lease Term
- Available 12/20/24
- Tax Lot 2
- Tax Tract Number 122
- Assessor Parcel Number 0409082060000
Community Details
Overview
- No Home Owners Association
- 4 Units
- Association Phone (909) 896-9205
- Foothills
Amenities
- Community Barbecue Grill
- Clubhouse
- Billiard Room
Recreation
- Fitness Center
- Community Pool
- Community Spa
- Bike Trail
Pet Policy
- Limit on the number of pets
- Pet Size Limit
- Pet Deposit $500
- Dogs and Cats Allowed
- Breed Restrictions
Map
Source: California Regional Multiple Listing Service (CRMLS)
MLS Number: CV23041665
- 8625 C Ave
- 8562 C Ave Unit 35
- 0 C Ave Unit PW19153625
- 0 C Ave Unit IV24239392
- 8350 G Ave
- 8383 Buckthorn Ave
- 8411 Buckthorn Ave
- 17366 Buckthorn Ave
- 9161 Santa fe Ave E Unit 17
- 9161 Santa fe Ave E Unit 74
- 9161 Santa fe Ave E Unit 14
- 8201 C Ave
- 16685 Cactus St
- 16506 Cactus St
- 16490 Cactus St
- 8042 Bangor Ave
- 0 N A Unit HD25020693
- 8055 Bangor Ave
- 17539 Adobe St
- 17594 Bangor Ave
- 16852 Muscatel St
- 8948 E Ave
- 16700 Muscatel St
- 8809 C Ave
- 8810 C Ave
- 8522 C Ave
- 16850 Muscatel St
- 9168 G Ave
- 16271 Lime St
- 17637 Sultana St
- 9175 3rd Ave
- 16209 Juniper St
- 16585 Pine St
- 18127 Hinton St
- 10076 7th Ave
- 18739 Juniper St Unit 2
- 18739 Juniper St Unit 3
- 19093 Monterey St
- 14611 Yucca St
- 19280 Glendale Ct
