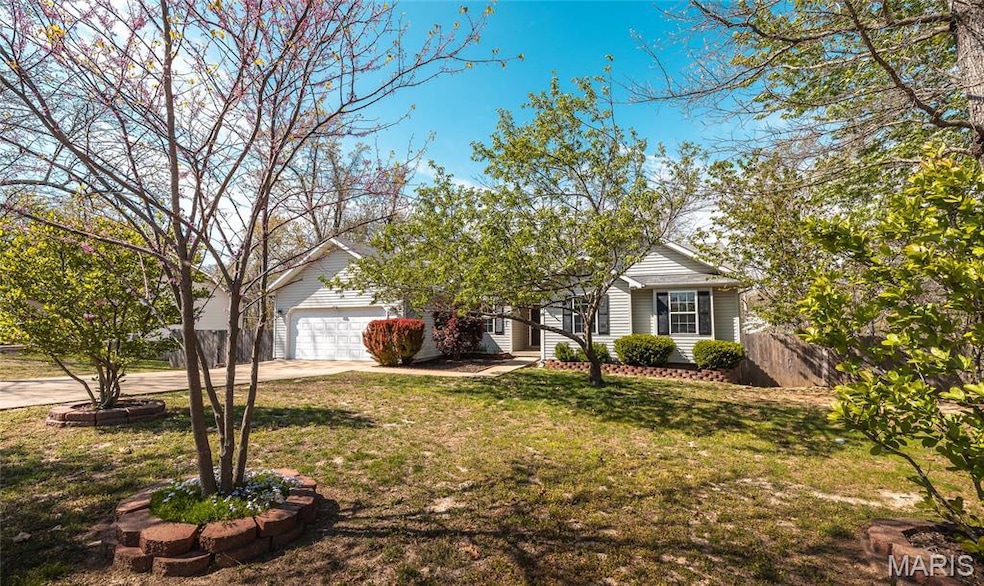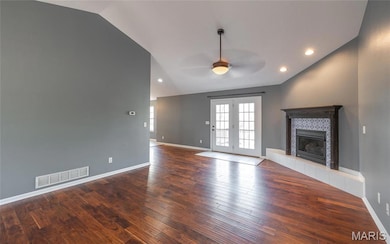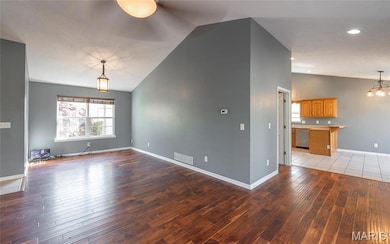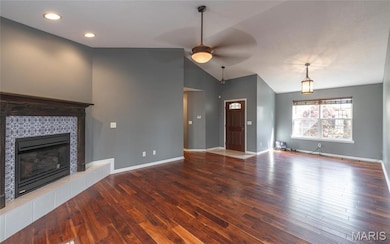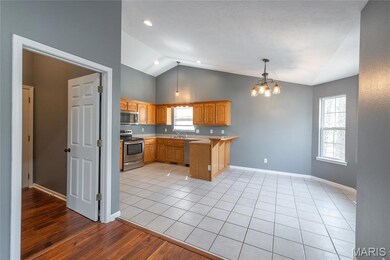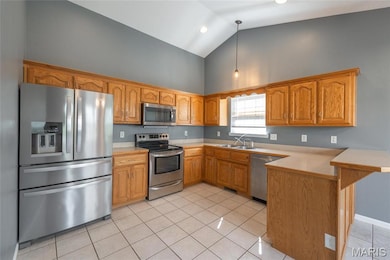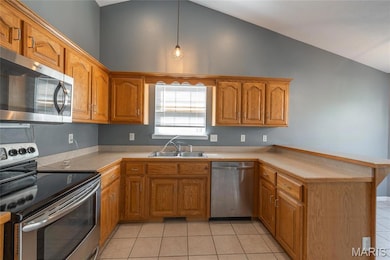
16855 Lemming Ln Saint Robert, MO 65584
Estimated payment $1,730/month
Highlights
- Deck
- Traditional Architecture
- 1 Fireplace
- Freedom Elementary School Rated A-
- Wood Flooring
- 2 Car Attached Garage
About This Home
Spacious 5-Bed, 3-Bath Home with Finished Basement in Prime Location! This beautifully maintained 5-bedroom, 3-bath home is located in a highly desirable neighborhood, just minutes from shopping, dining, and everyday conveniences. Step inside to find stunning hardwood floors throughout the main living areas and primary suite, complemented by an open floorplan with vaulted ceilings in the living room—perfect for entertaining or relaxing. The finished basement offers a generous family room, plus additional bedrooms with brand-new carpet. One of the downstairs bedrooms is non-conforming (no window), ideal for a home office, gym, or guest space. Enjoy outdoor living in the fenced backyard, offering plenty of privacy and a storage shed for added convenience. This home blends space, style, and a fantastic location—don’t miss your chance to make it yours! Roof to be replace prior to closing.
Home Details
Home Type
- Single Family
Est. Annual Taxes
- $1,640
Year Built
- Built in 2005
Lot Details
- 0.3 Acre Lot
Parking
- 2 Car Attached Garage
- Garage Door Opener
Home Design
- Traditional Architecture
- Frame Construction
- Vinyl Siding
Interior Spaces
- 1-Story Property
- 1 Fireplace
Kitchen
- <<microwave>>
- Dishwasher
- Disposal
Flooring
- Wood
- Carpet
Bedrooms and Bathrooms
- 5 Bedrooms
Basement
- Basement Fills Entire Space Under The House
- Bedroom in Basement
Outdoor Features
- Deck
- Patio
- Shed
Schools
- Waynesville R-Vi Elementary School
- Waynesville Middle School
- Waynesville Sr. High School
Utilities
- Central Heating and Cooling System
- Heat Pump System
- Water Softener
Listing and Financial Details
- Assessor Parcel Number 10-5.0-16-000-003-008-014
Map
Home Values in the Area
Average Home Value in this Area
Tax History
| Year | Tax Paid | Tax Assessment Tax Assessment Total Assessment is a certain percentage of the fair market value that is determined by local assessors to be the total taxable value of land and additions on the property. | Land | Improvement |
|---|---|---|---|---|
| 2024 | $1,641 | $37,717 | $4,307 | $33,410 |
| 2023 | $1,602 | $37,717 | $4,307 | $33,410 |
| 2022 | $1,405 | $35,831 | $3,572 | $32,259 |
| 2021 | $1,389 | $35,831 | $3,572 | $32,259 |
| 2020 | $1,360 | $32,931 | $0 | $0 |
| 2019 | $1,359 | $34,295 | $0 | $0 |
| 2018 | $1,358 | $34,295 | $0 | $0 |
| 2017 | $1,357 | $32,931 | $0 | $0 |
| 2016 | $1,289 | $34,300 | $0 | $0 |
| 2015 | -- | $34,300 | $0 | $0 |
| 2014 | $1,282 | $34,300 | $0 | $0 |
Property History
| Date | Event | Price | Change | Sq Ft Price |
|---|---|---|---|---|
| 06/16/2025 06/16/25 | Price Changed | $287,500 | -0.9% | $88 / Sq Ft |
| 04/17/2025 04/17/25 | For Sale | $290,000 | +11.5% | $89 / Sq Ft |
| 07/02/2022 07/02/22 | Sold | -- | -- | -- |
| 05/31/2022 05/31/22 | Pending | -- | -- | -- |
| 05/24/2022 05/24/22 | Price Changed | $260,000 | -1.9% | $80 / Sq Ft |
| 05/03/2022 05/03/22 | For Sale | $265,000 | 0.0% | $81 / Sq Ft |
| 04/16/2022 04/16/22 | Pending | -- | -- | -- |
| 04/15/2022 04/15/22 | For Sale | $265,000 | -- | $81 / Sq Ft |
Purchase History
| Date | Type | Sale Price | Title Company |
|---|---|---|---|
| Deed | $255,000 | -- | |
| Warranty Deed | -- | -- |
Mortgage History
| Date | Status | Loan Amount | Loan Type |
|---|---|---|---|
| Previous Owner | $19,165 | Stand Alone Second |
Similar Homes in the area
Source: MARIS MLS
MLS Number: MIS25004156
APN: 10-5.0-16-000-003-008-014
- 16910 Lawrence Dr
- 0 Leaf Ln Unit MAR25008244
- 16728 Hunters Ridge Ln
- 131 Sawmill Rd
- 21011 Homer Rd Unit A & B
- 16500 Heavenly Ln
- 104 Crosscut Rd
- 21147 Hideaway Ln
- 20998 Halifax Dr
- 20373 Heritage Rd
- 16923 Link Dr
- 20715 Hiltner Ln
- 20640 Highway Y
- 0 Laramie Unit MAR25002532
- 21680 N Horizonway
- Lots 9,10,12 Horizonway Ln
- 20270 Hyatt Ln
- 21547 Honeydew Ln
- 16719 Holland Dr
- 18000 Lattice Ln
