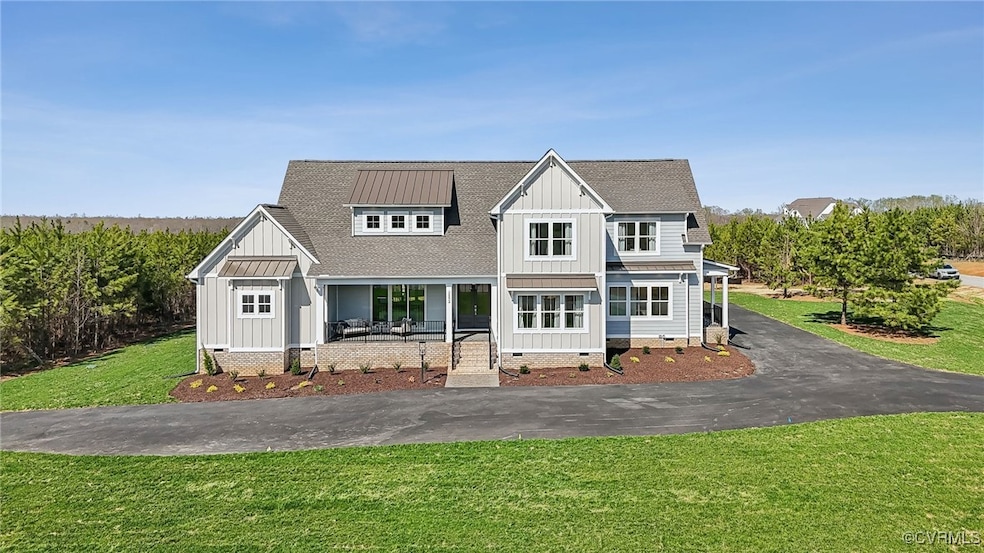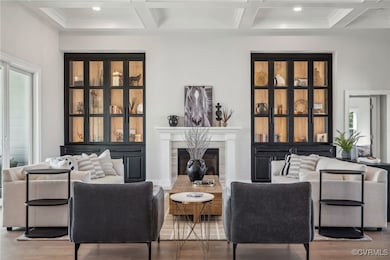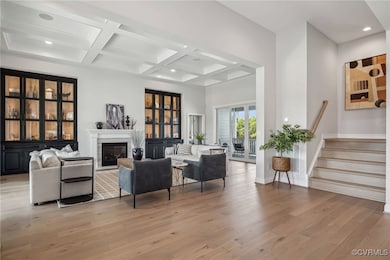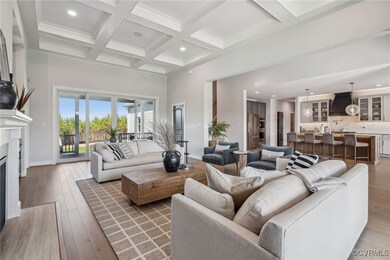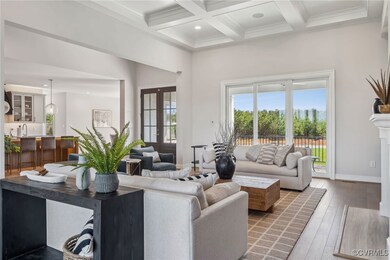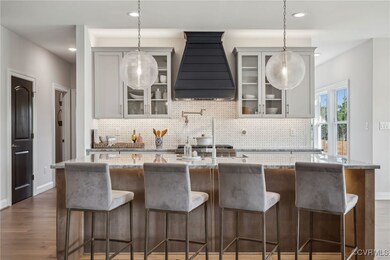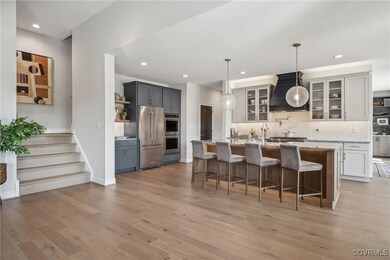
16873 Watchman Way Beaverdam, VA 23015
Estimated payment $7,449/month
Highlights
- Under Construction
- Craftsman Architecture
- Loft
- Liberty Middle School Rated A-
- Wood Flooring
- High Ceiling
About This Home
Welcome to The Elliott model home, one of RCI Builder's most sought after First Floor Owner's Suite home! This plan offers 4 bedrooms, with an option for a 5th, and 3.5 baths and an oversized three car attached side entry garage. The First Floor Owner's Suite features vaulted ceilings, luxury owner's bath with freestanding tub and oversized ceramic tile shower. The his and hers walk in closets feature built-ins by Closet Factory. The family room and foyer boast 12' coffered ceilings with built in bookcases flanking the gas fireplace. The open kitchen with Island features Kitchen Aid gas cooktop, wall oven/microwave, dishwasher and stainless steel refrigerator. Don't forget to check out the spacious Butler's Pantry and tucked away office for convenience - the perfect space if you're working from home. Upstairs features three spacious bedrooms, two full bathrooms, a large loft and a Bonus Rec Room. You'll love the large walk-in attic space the unfinished room provides. The Elliott comes complete with front, rear and side covered porches which offer size options. This new community offers the best of both worlds with living on 1-2 acres while also close by to the town of Ashland, restaurants, shopping, etc. This model home is available for sale with a RENT BACK opportunity - please ask rep for details. Ask about our monthly BUILDER INCENTIVES!
Home Details
Home Type
- Single Family
Est. Annual Taxes
- $2,896
Year Built
- Built in 2024 | Under Construction
Lot Details
- 1.52 Acre Lot
- Sprinkler System
HOA Fees
- $25 Monthly HOA Fees
Parking
- 3 Car Attached Garage
- Rear-Facing Garage
- Driveway
Home Design
- Craftsman Architecture
- Brick Exterior Construction
- Metal Roof
- HardiePlank Type
Interior Spaces
- 4,259 Sq Ft Home
- 2-Story Property
- Wet Bar
- Tray Ceiling
- High Ceiling
- Recessed Lighting
- Gas Fireplace
- Sliding Doors
- Loft
Kitchen
- Breakfast Area or Nook
- Butlers Pantry
- Built-In Double Oven
- Gas Cooktop
- Ice Maker
- Dishwasher
- Wine Cooler
- Solid Surface Countertops
Flooring
- Wood
- Carpet
- Ceramic Tile
Bedrooms and Bathrooms
- 4 Bedrooms
- Walk-In Closet
Outdoor Features
- Patio
- Exterior Lighting
- Front Porch
Schools
- Beaverdam Elementary School
- Liberty Middle School
- Patrick Henry High School
Utilities
- Cooling Available
- Zoned Heating
- Well
- Water Heater
- Septic Tank
Community Details
- Sheppards Fold Subdivision
Listing and Financial Details
- Tax Lot 17
- Assessor Parcel Number 7843-63-4936
Map
Home Values in the Area
Average Home Value in this Area
Tax History
| Year | Tax Paid | Tax Assessment Tax Assessment Total Assessment is a certain percentage of the fair market value that is determined by local assessors to be the total taxable value of land and additions on the property. | Land | Improvement |
|---|---|---|---|---|
| 2025 | $2,896 | $357,500 | $165,000 | $192,500 |
Property History
| Date | Event | Price | Change | Sq Ft Price |
|---|---|---|---|---|
| 03/24/2025 03/24/25 | Price Changed | $1,296,782 | +1.5% | $304 / Sq Ft |
| 03/20/2025 03/20/25 | Price Changed | $1,277,453 | +4.9% | $300 / Sq Ft |
| 01/02/2025 01/02/25 | For Sale | $1,218,010 | -- | $286 / Sq Ft |
Purchase History
| Date | Type | Sale Price | Title Company |
|---|---|---|---|
| Bargain Sale Deed | $487,500 | Old Republic National Title |
Similar Homes in the area
Source: Central Virginia Regional MLS
MLS Number: 2432692
- 16850 Sheppards Fold Way
- 16877 Watchman Way
- 16853 Sheppards Fold Way
- 14341 Herdsmans Way
- 14505 Scotchtown Rd
- 14270 Tower Rd
- 14280 Tower Rd
- 1 Virginia 54
- 14040 W Patrick Henry Rd
- 15035 Whitewood Ln
- 15440 Old Ridge Rd
- 15487 Long Row Dr
- 16397 Goshen Rd
- 0 Goshen Rd Unit VAHA2001012
- 14445 Kings Grant Ln
- 17293 White Pine Rd
- 15248 Johns Trace Cir
- 15279 Whispering Wind Cir
- 14431 Lightfoot Ct
- 14439 Lightfoot Ct
- 15352 Binns Rd
- 205-209 Duncan St
- 204 Kings Arms Ct
- 305 Arlington St
- 6 Courtside Ln
- 16090 Pouncey Tract Rd
- 9 Betsy Ross Cove
- 7227 Senate Way
- 5600 Mulholland Dr
- 11708 Alder Ridge Terrace
- 578 Welsh Dr
- 5208 Wheat Ridge Place
- 11401 Old Nuckols Rd
- 1408 New Haven Ct
- 3100 Stone Arbor Ln
- 7231 Statesman Blvd
- 11116 Swanee Mill Trace
- 12109 Oxford Landing Dr Unit 202
- 74 Albertson Ct
- 6620 Sterling Way
