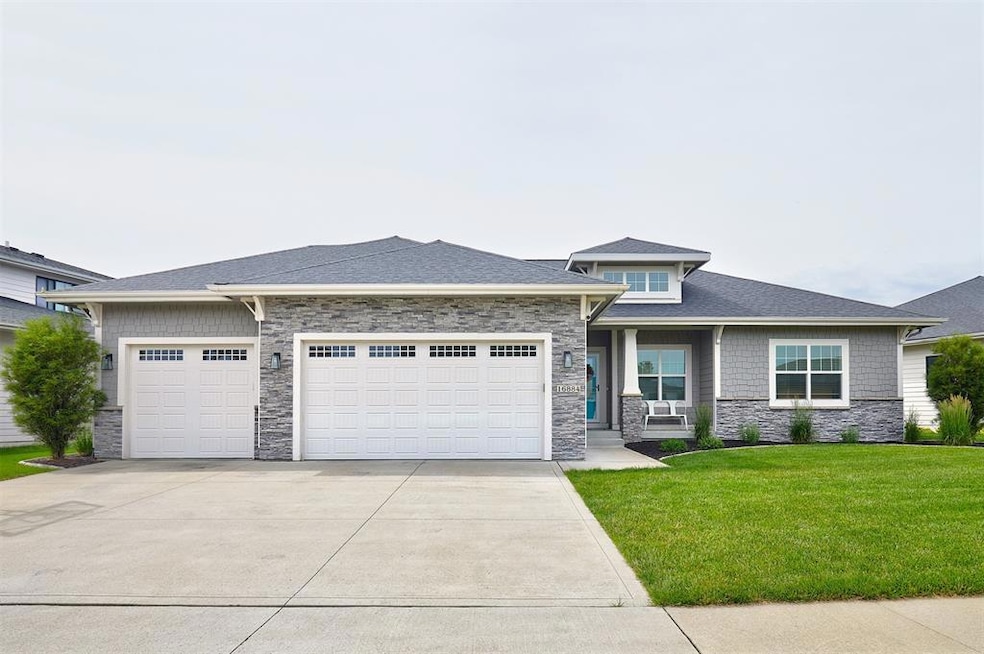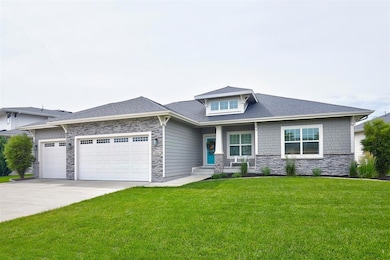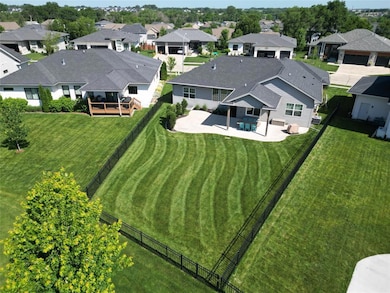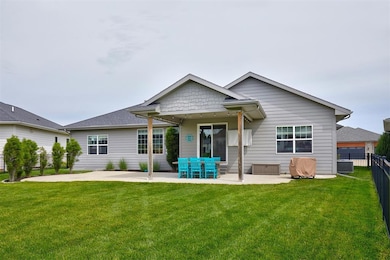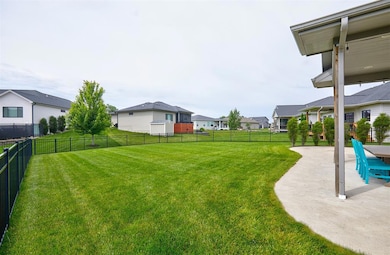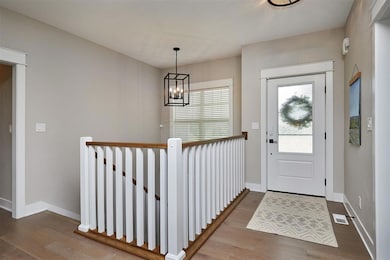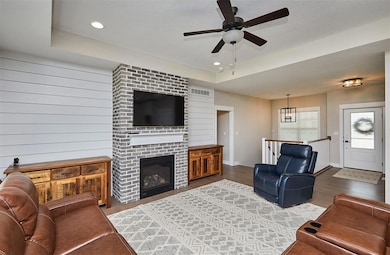
Estimated payment $3,952/month
Highlights
- Ranch Style House
- Wood Flooring
- Covered patio or porch
- Walnut Hills Elementary School Rated A
- No HOA
- 2-minute walk to Canary Park
About This Home
Welcome to this meticulously maintained home in Clive. This gorgeous home features over 2,800 sq ft of finish. The first floor has a large primary suite w/en suite & huge walk thru closet & laundry room. The open concept kitchen & family room are perfect for entertaining. The other two bedrooms upstairs are Jack & Jill and share a full bath. They are tucked behind the kitchen for privacy. There is a hard to find private half bath on the main floor for guests. Hardwood floors, custom tile flooring, & tons of natural light are just a few things that make this home warm & inviting. The dining area off of the kitchen leads out to a covered patio and fully fenced & beautifully landscaped yard. If you need more room to spread out, the lower level boasts 9 ft ceilings as well as a bar, beverage fridge, & second full fridge. 2 more bedrooms, full bath, workout room + tons of storage make this home check all of the boxes! So many extras: in ceiling surround speakers in both family rooms, irrigation, radon mitigation, permanent outdoor lighting & alarm system. Located in the Waukee School District and only 5 minutes to Des Moines Christian. Also just steps from Canary Park, trails & all of the restaurants & shopping Waukee has to offer! All information obtained from seller and public records.
Home Details
Home Type
- Single Family
Est. Annual Taxes
- $7,654
Year Built
- Built in 2017
Lot Details
- 10,454 Sq Ft Lot
- Property is Fully Fenced
- Aluminum or Metal Fence
- Irrigation
Home Design
- Ranch Style House
- Asphalt Shingled Roof
- Stone Siding
- Cement Board or Planked
Interior Spaces
- 1,835 Sq Ft Home
- Wet Bar
- Electric Fireplace
- Family Room Downstairs
- Finished Basement
- Basement Window Egress
- Fire and Smoke Detector
Kitchen
- Eat-In Kitchen
- Stove
- <<microwave>>
- Dishwasher
Flooring
- Wood
- Carpet
- Tile
Bedrooms and Bathrooms
- 5 Bedrooms | 3 Main Level Bedrooms
Laundry
- Laundry on main level
- Dryer
- Washer
Parking
- 3 Car Attached Garage
- Driveway
Outdoor Features
- Covered patio or porch
Utilities
- Forced Air Heating and Cooling System
- Cable TV Available
Community Details
- No Home Owners Association
Listing and Financial Details
- Assessor Parcel Number 1223356003
Map
Home Values in the Area
Average Home Value in this Area
Tax History
| Year | Tax Paid | Tax Assessment Tax Assessment Total Assessment is a certain percentage of the fair market value that is determined by local assessors to be the total taxable value of land and additions on the property. | Land | Improvement |
|---|---|---|---|---|
| 2023 | $7,728 | $490,820 | $85,000 | $405,820 |
| 2022 | $7,238 | $434,380 | $85,000 | $349,380 |
| 2021 | $7,238 | $412,190 | $85,000 | $327,190 |
| 2020 | $7,350 | $407,470 | $85,000 | $322,470 |
| 2019 | $7,800 | $404,690 | $85,000 | $319,690 |
| 2018 | $7,800 | $400,460 | $85,000 | $315,460 |
| 2017 | $0 | $640 | $640 | $0 |
Property History
| Date | Event | Price | Change | Sq Ft Price |
|---|---|---|---|---|
| 07/10/2025 07/10/25 | Price Changed | $600,000 | -2.4% | $327 / Sq Ft |
| 06/18/2025 06/18/25 | For Sale | $615,000 | +51.9% | $335 / Sq Ft |
| 05/10/2019 05/10/19 | Sold | $405,000 | -3.6% | $221 / Sq Ft |
| 05/10/2019 05/10/19 | Pending | -- | -- | -- |
| 08/30/2017 08/30/17 | For Sale | $420,000 | -- | $229 / Sq Ft |
Purchase History
| Date | Type | Sale Price | Title Company |
|---|---|---|---|
| Warranty Deed | $405,000 | None Available |
Mortgage History
| Date | Status | Loan Amount | Loan Type |
|---|---|---|---|
| Open | $384,750 | New Conventional |
Similar Homes in Clive, IA
Source: Des Moines Area Association of REALTORS®
MLS Number: 720508
APN: 12-23-356-003
- 18363 Tanglewood Dr
- 3430 NW 169th St
- 17965 Hammontree Cir
- 18112 Tanglewood Dr
- 3674 Berkshire Pkwy
- 16823 Prairie Dr
- 16924 Prairie Dr
- 3509 Berkshire Pkwy
- 17987 Alpine Dr
- 18362 Alpine Dr
- 18241 Baxter Place
- 18237 Baxter Place
- 18256 Baxter Place
- 18265 Baxter Place
- 16784 Wilden Dr
- 3641 NW 166th St
- 855 NE Addison Dr
- 3555 NW 164th St
- 3667 NW 165th St
- 16605 Wilden Dr
- 714 NE Alices Rd
- 4070 NE Alice's Rd
- 500 NE Horizon Dr
- 3943 NW 181st St
- 1345 E Hickman Rd
- 731 NE Venture Dr
- 4728 167th St
- 4461 154th St
- 4746 171st St
- 15400 Boston Pkwy
- 220 NE Dartmoor Dr
- 255 SE Brick Dr
- 2132 Ridgeview Cir
- 430 SE Laurel St
- 705 NW 2nd St
- 175 NW Common Place
- 75 SE Windfield Pkwy
- 1150 SE Olson Dr
- 210 Laurel St Unit 2D
- 4454 142nd St
