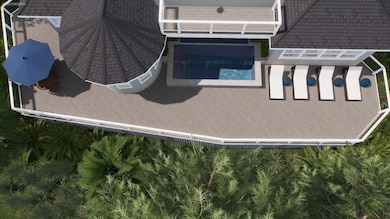
169 Marsh Island Dr Johns Island, SC 29455
Estimated payment $17,226/month
Highlights
- Boat Ramp
- Sitting Area In Primary Bedroom
- Clubhouse
- Fitness Center
- Gated Community
- Deck
About This Home
Marsh front Serenity with Kiawah Island Club Social Membership Opportunity and room for a Pool.Set on a quiet dead-end street, this marsh front retreat offers unimpeded views of the Kiawah River and breathtaking sunsets. With 3,941 sq. ft. of inviting space, this comfortable 5-bedroom, 4-bathroom home blends open design with natural light, courtesy of floor-to-ceiling windows that frame the sweeping marsh views.A graduated brick entry welcomes you into the expansive main floor, where the wall-to-wall windows invite stunning views and sunlight. The spacious primary suite includes a cozy sitting area, walk-in closets, and a bath with a soaking tub. Two additional bedrooms, two bathrooms, and a laundry room are also conveniently located on the main floor.Outside, generous open deck space provides the perfect setting to enjoy the marshland ambiance. The deck can accommodate a Pool.
The second floor, accessible via a spiral staircase, features a versatile room with a fireplace and private deckideal for use as a media room, office, or exercise space. Two more bedrooms and an additional bathroom complete this level, offering even more remarkable views of the marsh and river.
Additional features include a two-car garage and a dehumidified storage area for bikes and beach gear. This home also offers an opportunity for a Kiawah Island Club Social Membership, granting access to an array of exclusive amenities.
Freshly painted interior, and new backsplash in kitchen.
Home Details
Home Type
- Single Family
Est. Annual Taxes
- $5,572
Year Built
- Built in 1994
Lot Details
- 0.37 Acre Lot
- Property fronts a marsh
- Irrigation
- Wooded Lot
HOA Fees
- $248 Monthly HOA Fees
Parking
- 2 Car Garage
- Garage Door Opener
- Off-Street Parking
Home Design
- Contemporary Architecture
- Raised Foundation
- Architectural Shingle Roof
- Stucco
Interior Spaces
- 3,941 Sq Ft Home
- 2-Story Property
- Smooth Ceilings
- High Ceiling
- Ceiling Fan
- Stubbed Gas Line For Fireplace
- Thermal Windows
- Window Treatments
- Insulated Doors
- Entrance Foyer
- Great Room with Fireplace
- 2 Fireplaces
- Exterior Basement Entry
Kitchen
- Built-In Electric Oven
- Electric Cooktop
- Microwave
- Dishwasher
- Kitchen Island
Flooring
- Wood
- Carpet
- Ceramic Tile
Bedrooms and Bathrooms
- 5 Bedrooms
- Sitting Area In Primary Bedroom
- Walk-In Closet
- 4 Full Bathrooms
- Garden Bath
Laundry
- Laundry Room
- Dryer
- Washer
Outdoor Features
- Deck
- Front Porch
Schools
- Angel Oak Elementary School
- Haut Gap Middle School
- St. Johns High School
Additional Features
- Handicap Accessible
- Forced Air Heating and Cooling System
Community Details
Overview
- Club Membership Available
- Marsh Island Woods 427 Subdivision
Amenities
- Clubhouse
- Elevator
Recreation
- Boat Ramp
- RV or Boat Storage in Community
- Tennis Courts
- Fitness Center
- Community Pool
- Trails
Security
- Security Service
- Gated Community
Map
Home Values in the Area
Average Home Value in this Area
Tax History
| Year | Tax Paid | Tax Assessment Tax Assessment Total Assessment is a certain percentage of the fair market value that is determined by local assessors to be the total taxable value of land and additions on the property. | Land | Improvement |
|---|---|---|---|---|
| 2023 | $5,779 | $63,600 | $0 | $0 |
| 2022 | $5,553 | $63,600 | $0 | $0 |
| 2021 | $5,903 | $63,600 | $0 | $0 |
| 2020 | $6,093 | $63,600 | $0 | $0 |
| 2019 | $5,889 | $60,440 | $0 | $0 |
| 2017 | $5,578 | $62,440 | $0 | $0 |
| 2016 | $5,245 | $62,440 | $0 | $0 |
| 2015 | $5,530 | $62,440 | $0 | $0 |
| 2014 | $5,463 | $0 | $0 | $0 |
| 2011 | -- | $0 | $0 | $0 |
Property History
| Date | Event | Price | Change | Sq Ft Price |
|---|---|---|---|---|
| 06/23/2025 06/23/25 | Pending | -- | -- | -- |
| 05/11/2025 05/11/25 | Price Changed | $2,990,000 | -4.3% | $759 / Sq Ft |
| 04/02/2025 04/02/25 | For Sale | $3,125,000 | 0.0% | $793 / Sq Ft |
| 03/22/2025 03/22/25 | Off Market | $3,125,000 | -- | -- |
| 02/22/2025 02/22/25 | Price Changed | $3,125,000 | -5.2% | $793 / Sq Ft |
| 10/30/2024 10/30/24 | For Sale | $3,295,000 | -- | $836 / Sq Ft |
Purchase History
| Date | Type | Sale Price | Title Company |
|---|---|---|---|
| Interfamily Deed Transfer | -- | None Available | |
| Deed | $2,000,000 | None Available | |
| Deed | $830,000 | -- |
Mortgage History
| Date | Status | Loan Amount | Loan Type |
|---|---|---|---|
| Open | $82,000 | Credit Line Revolving |
Similar Homes in the area
Source: CHS Regional MLS
MLS Number: 24027605
APN: 264-04-00-027
- 124 Sawgrass Ln
- 418 Snowy Egret Ln
- 117 Spartina Ct
- 4 Falcon Point Rd
- 127 Blue Heron Pond Rd Unit C
- 127 Blue Heron Pond Rd Unit A
- 30 Grey Widgeon Ln
- 410 Ocean Oaks Ct
- 37 Marsh Edge Ln
- 53 Blue Heron Pond Rd
- 200 Belted Kingfisher Rd
- 112 Flyway Dr
- 14 Royal Beach Dr
- 21 Ocean Course Dr
- 132 Turnberry Dr
- 65 Surfsong Rd
- 83 Blue Heron Pond Rd
- 4121 Golf Cottage Ln
- 3495 Legareville Rd
- 43 Surfsong Rd






