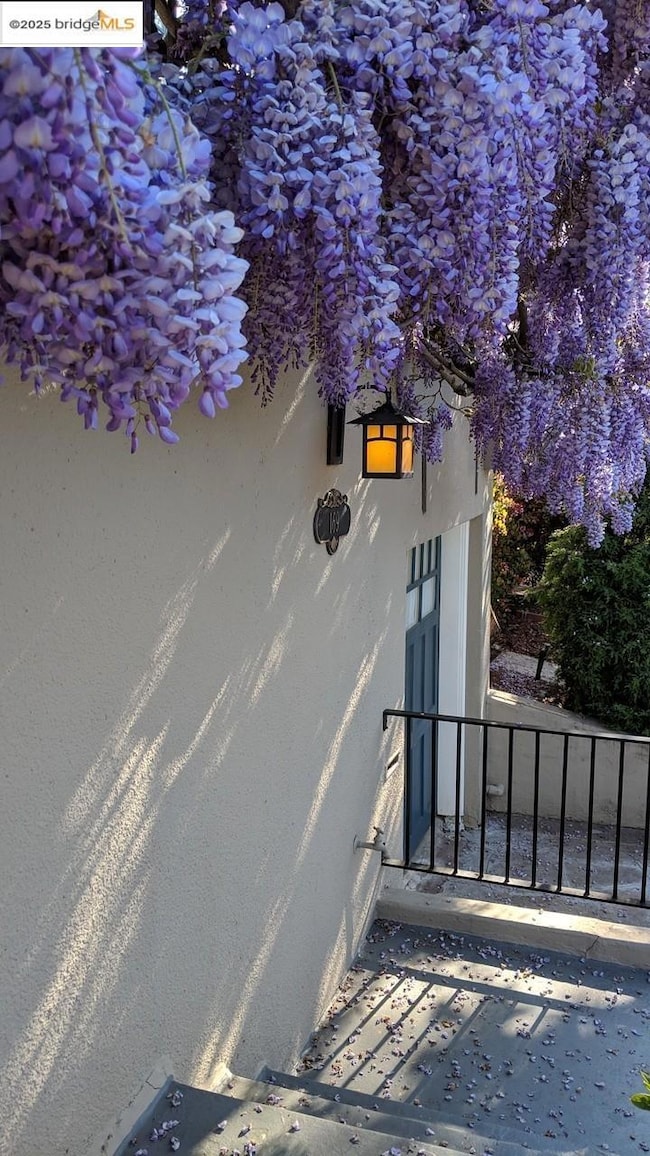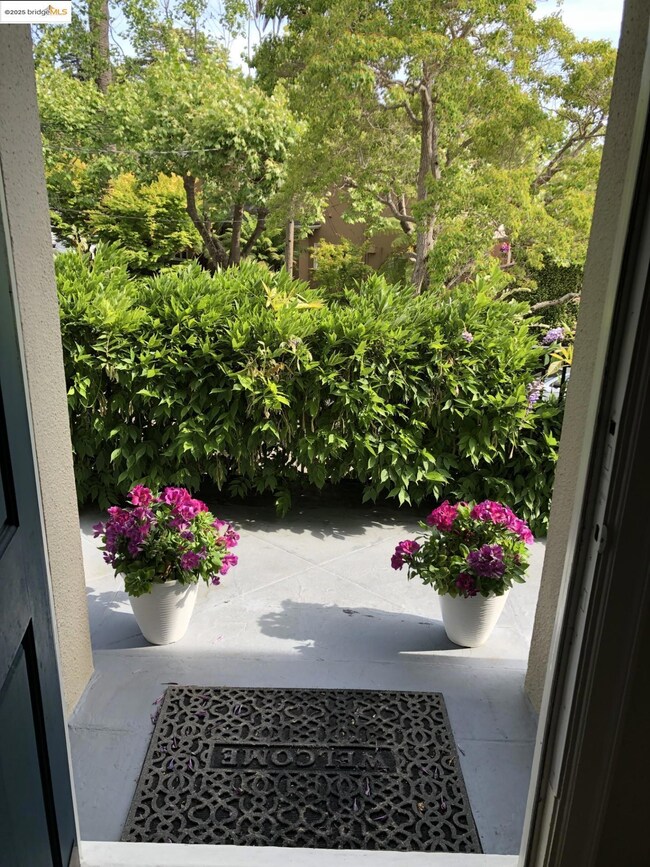
169 Ronada Ave Piedmont, CA 94611
Estimated payment $13,004/month
Highlights
- Updated Kitchen
- Traditional Architecture
- No HOA
- Piedmont Middle School Rated A
- Wood Flooring
- <<doubleOvenToken>>
About This Home
$200k Price Reduction! Central Piedmont Traditional This updated 3-bedroom 3-bath home is bright and cheery with top-rated Piedmont schools a short walk away. You are greeted at the front door by a grand wisteria and you’ll find a redwood deck, roses, orange and lemon trees in the lush backyard. At the end of the day you will want to unwind on the rooftop deck that has spectacular sunset views. The remodeled primary bedroom on the main level has a gorgeous en suite whirlpool bath and a heated marble floor. The main floor level also has a recently renovated laundry and bathroom. Upstairs are two generous-sized bedrooms and another bathroom. Located on a tree-lined street just a few blocks to Dracena Park, Piedmont Park, Piedmont Avenue shops and restaurants, close to public transportation and casual carpool, and a magnificent pool facility under construction and expected to open this fall. Neighbors tell me the house was once owned by Clint Eastwood’s grand parents, and that Clint’s parents sent him to stay here as a particularly rebellious teen.
Home Details
Home Type
- Single Family
Est. Annual Taxes
- $29,757
Year Built
- Built in 1922
Lot Details
- 3,900 Sq Ft Lot
- Lot Sloped Up
Parking
- 1 Car Attached Garage
- Garage Door Opener
Home Design
- Traditional Architecture
- Composition Shingle Roof
- Elastomeric Roof
- Stucco
Interior Spaces
- 2-Story Property
- Wood Burning Fireplace
- Brick Fireplace
- Living Room with Fireplace
- Wood Flooring
Kitchen
- Updated Kitchen
- <<doubleOvenToken>>
- Gas Range
- Dishwasher
Bedrooms and Bathrooms
- 3 Bedrooms
- 3 Full Bathrooms
Laundry
- Stacked Washer and Dryer
- 220 Volts In Laundry
Utilities
- Forced Air Heating System
Community Details
- No Home Owners Association
- Central Piedmont Subdivision
Listing and Financial Details
- Assessor Parcel Number 5045235
Map
Home Values in the Area
Average Home Value in this Area
Tax History
| Year | Tax Paid | Tax Assessment Tax Assessment Total Assessment is a certain percentage of the fair market value that is determined by local assessors to be the total taxable value of land and additions on the property. | Land | Improvement |
|---|---|---|---|---|
| 2024 | $29,757 | $2,065,500 | $619,650 | $1,445,850 |
| 2023 | $24,253 | $1,603,033 | $480,910 | $1,122,123 |
| 2022 | $23,575 | $1,571,603 | $471,481 | $1,100,122 |
| 2021 | $22,501 | $1,540,798 | $462,239 | $1,078,559 |
| 2020 | $22,437 | $1,525,000 | $457,500 | $1,067,500 |
| 2019 | $20,043 | $1,300,500 | $390,150 | $910,350 |
| 2018 | $19,365 | $1,275,000 | $382,500 | $892,500 |
| 2017 | $19,477 | $1,250,000 | $375,000 | $875,000 |
| 2016 | $15,194 | $983,473 | $295,042 | $688,431 |
| 2015 | $15,193 | $968,708 | $290,612 | $678,096 |
| 2014 | $15,038 | $949,738 | $284,921 | $664,817 |
Property History
| Date | Event | Price | Change | Sq Ft Price |
|---|---|---|---|---|
| 06/23/2025 06/23/25 | Pending | -- | -- | -- |
| 05/31/2025 05/31/25 | For Sale | $2,100,000 | 0.0% | $1,135 / Sq Ft |
| 02/04/2025 02/04/25 | Off Market | $7,750 | -- | -- |
| 06/01/2023 06/01/23 | Rented | $7,750 | -3.1% | -- |
| 05/24/2023 05/24/23 | For Rent | $8,000 | -- | -- |
Purchase History
| Date | Type | Sale Price | Title Company |
|---|---|---|---|
| Grant Deed | $2,025,000 | First American Title | |
| Grant Deed | $1,525,000 | Old Republic Title Company | |
| Grant Deed | $1,250,000 | Old Republic Title Company | |
| Grant Deed | $869,000 | Old Republic Title Company | |
| Interfamily Deed Transfer | -- | Old Republic Title Company | |
| Grant Deed | $683,000 | Old Republic Title Company |
Mortgage History
| Date | Status | Loan Amount | Loan Type |
|---|---|---|---|
| Previous Owner | $1,164,995 | New Conventional | |
| Previous Owner | $1,220,000 | New Conventional | |
| Previous Owner | $125,000 | Unknown | |
| Previous Owner | $1,000,000 | New Conventional | |
| Previous Owner | $130,000 | Unknown | |
| Previous Owner | $100,000 | Credit Line Revolving | |
| Previous Owner | $563,000 | New Conventional | |
| Previous Owner | $30,000 | Credit Line Revolving | |
| Previous Owner | $608,300 | Purchase Money Mortgage | |
| Previous Owner | $320,000 | Credit Line Revolving | |
| Previous Owner | $640,000 | Unknown | |
| Previous Owner | $72,000 | Credit Line Revolving | |
| Previous Owner | $576,000 | Unknown | |
| Previous Owner | $546,400 | No Value Available | |
| Closed | $102,450 | No Value Available |
Similar Homes in the area
Source: bridgeMLS
MLS Number: 41099734
APN: 050-4523-005-00
- 150 Monticello Ave
- 4395 Piedmont Ave Unit P208
- 4379 Howe St
- 69 Echo Ave
- 4343 Howe St
- 159 John St
- 2026 Oakland Ave
- 0 Fair Ave Unit 41070028
- 4327 Montgomery St
- 295 Scenic Ave
- 85 Linda Ave
- 83 Glen Ave
- 192 Ridgeway Ave
- 2005 Pleasant Valley Ave
- 2005 Pleasant Valley Ave Unit 113
- 771 Kingston Ave Unit 305
- 771 Kingston Ave Unit 304
- 5405 Carlton St Unit 203
- 61 Wildwood Ave
- 288 Whitmore St Unit 215






