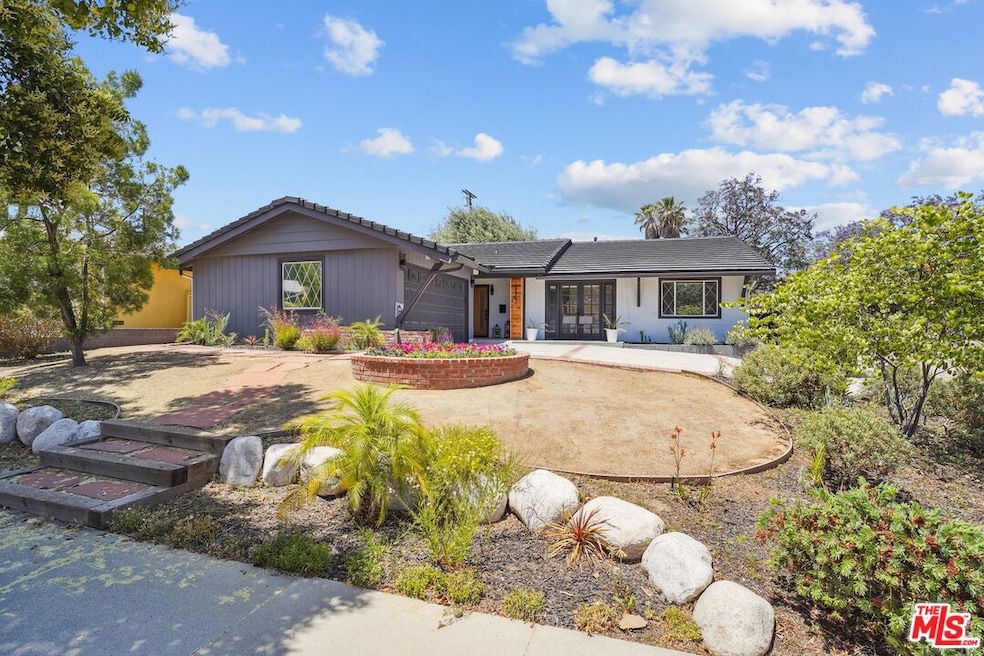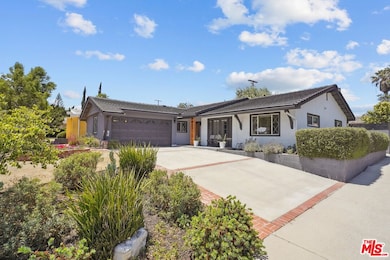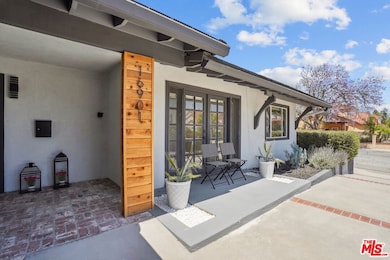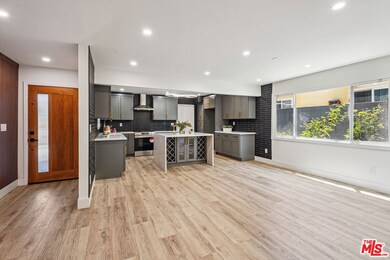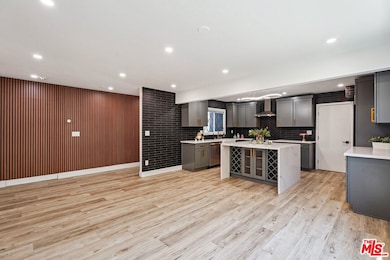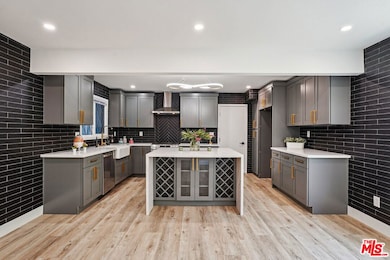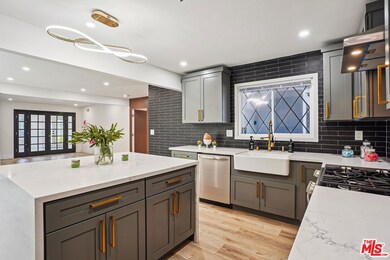
16901 Kinzie St Northridge, CA 91343
Northridge NeighborhoodEstimated payment $7,389/month
Highlights
- In Ground Spa
- Family Room with Fireplace
- No HOA
- Mayall Street Elementary School Rated A-
- Traditional Architecture
- 2 Car Direct Access Garage
About This Home
This stunning corner-lot home offers four bedrooms and two bathrooms, thoughtfully designed for both comfort and style. Step into a welcoming open layout that includes a dining area, formal living room, and a separate family room ideal for both everyday living and entertaining. The beautifully appointed kitchen is designed to inspire, showcasing an island with a built-in wine rack and elegant finishes that elevate the space. The peaceful primary suite offers a retreat complete with a luxurious standing shower, soaking tub, and dual-sink vanity. Step outside to your backyard oasis perfect for relaxing or hosting guests. An inground spa, tucked into the brick patio, adds a touch of tranquility and privacy. Additional highlights include a two-car garage with direct access to the home that conveniently houses the laundry area.
Open House Schedule
-
Sunday, July 13, 202512:00 am to 3:00 pm7/13/2025 12:00:00 AM +00:007/13/2025 3:00:00 PM +00:00Add to Calendar
Home Details
Home Type
- Single Family
Est. Annual Taxes
- $10,802
Year Built
- Built in 1961 | Remodeled
Lot Details
- 7,452 Sq Ft Lot
- Lot Dimensions are 64x119
- South Facing Home
- Back and Front Yard
- Property is zoned LARS
Parking
- 2 Car Direct Access Garage
- 2 Open Parking Spaces
- Driveway
Home Design
- Traditional Architecture
Interior Spaces
- 2,024 Sq Ft Home
- 1-Story Property
- Ceiling Fan
- Decorative Fireplace
- Family Room with Fireplace
- 2 Fireplaces
- Living Room with Fireplace
- Dining Room
- Laundry in Garage
- Property Views
Kitchen
- Open to Family Room
- Oven or Range
- Range
- Dishwasher
- Kitchen Island
- Disposal
Flooring
- Tile
- Vinyl Plank
Bedrooms and Bathrooms
- 4 Bedrooms
- Double Vanity
- Bathtub with Shower
Home Security
- Carbon Monoxide Detectors
- Fire and Smoke Detector
Outdoor Features
- In Ground Spa
- Shed
Utilities
- Central Heating and Cooling System
Community Details
- No Home Owners Association
Listing and Financial Details
- Assessor Parcel Number 2686-027-027
Map
Home Values in the Area
Average Home Value in this Area
Tax History
| Year | Tax Paid | Tax Assessment Tax Assessment Total Assessment is a certain percentage of the fair market value that is determined by local assessors to be the total taxable value of land and additions on the property. | Land | Improvement |
|---|---|---|---|---|
| 2024 | $10,802 | $865,000 | $678,800 | $186,200 |
| 2023 | $2,277 | $161,391 | $48,946 | $112,445 |
| 2022 | $2,181 | $158,228 | $47,987 | $110,241 |
| 2021 | $2,144 | $155,127 | $47,047 | $108,080 |
| 2019 | $2,085 | $150,527 | $45,652 | $104,875 |
| 2018 | $1,964 | $147,576 | $44,757 | $102,819 |
| 2016 | $1,855 | $141,847 | $43,020 | $98,827 |
| 2015 | $1,830 | $139,717 | $42,374 | $97,343 |
| 2014 | $1,844 | $136,981 | $41,544 | $95,437 |
Property History
| Date | Event | Price | Change | Sq Ft Price |
|---|---|---|---|---|
| 07/01/2025 07/01/25 | Price Changed | $1,175,000 | -6.0% | $581 / Sq Ft |
| 06/18/2025 06/18/25 | For Sale | $1,250,000 | 0.0% | $618 / Sq Ft |
| 05/31/2024 05/31/24 | Rented | $5,000 | -7.3% | -- |
| 05/22/2024 05/22/24 | Under Contract | -- | -- | -- |
| 05/02/2024 05/02/24 | For Rent | $5,395 | 0.0% | -- |
| 04/24/2024 04/24/24 | Sold | $1,250,500 | +0.1% | $618 / Sq Ft |
| 04/07/2024 04/07/24 | Pending | -- | -- | -- |
| 03/06/2024 03/06/24 | For Sale | $1,249,777 | -- | $617 / Sq Ft |
Purchase History
| Date | Type | Sale Price | Title Company |
|---|---|---|---|
| Grant Deed | $1,250,500 | Greater La Escrow Inc | |
| Grant Deed | $865,000 | Netco Title | |
| Interfamily Deed Transfer | -- | None Available |
Mortgage History
| Date | Status | Loan Amount | Loan Type |
|---|---|---|---|
| Previous Owner | $96,500 | No Value Available | |
| Previous Owner | $868,500 | New Conventional | |
| Previous Owner | $350,500 | New Conventional | |
| Previous Owner | $175,000 | Credit Line Revolving | |
| Previous Owner | $250,000 | New Conventional | |
| Previous Owner | $250,000 | Credit Line Revolving | |
| Previous Owner | $100,000 | Credit Line Revolving | |
| Previous Owner | $40,000 | Credit Line Revolving | |
| Previous Owner | $160,000 | Unknown |
Similar Homes in the area
Source: The MLS
MLS Number: 25545041
APN: 2686-027-027
- 16840 Superior St
- 16732 Lassen St
- 17025 Labrador St
- 16900 Mayall St
- 10050 Balboa Blvd
- 16652 Itasca St
- 9518 Forbes Ave
- 9545 Rubio Ave
- 17141 Superior St
- 9743 Monogram Ave
- 17168 Septo St
- 17154 Marilla St
- 17148 Stare St
- 16718 Gledhill St
- 9809 Odessa Ave
- 16701 Romar St
- 10011 Odessa Ave
- 17004 Gledhill St
- 10139 Hayvenhurst Ave
- 10208 Oak Park Ave
- 16858 Labrador St
- 16701 Itasca St
- 16699 Itasca St
- 10136 Forbes Ave
- 9853 Wish Ave
- 7467 N Forbes Ave
- 7465 N Forbes Ave
- 17148 Stare St
- 9846 Monogram Ave
- 16506 Halsted St
- 9201 Paso Robles Ave
- 10415 Wish Ave
- 17107 San Jose St
- 10540 Balboa Blvd Unit 220
- 16830 Kingsbury St Unit XXX
- 10523 Hayvenhurst Ave
- 16051 Lassen St
- 8936 Balboa Blvd
- 8941 Balboa Blvd
- 17164 Kingsbury St
