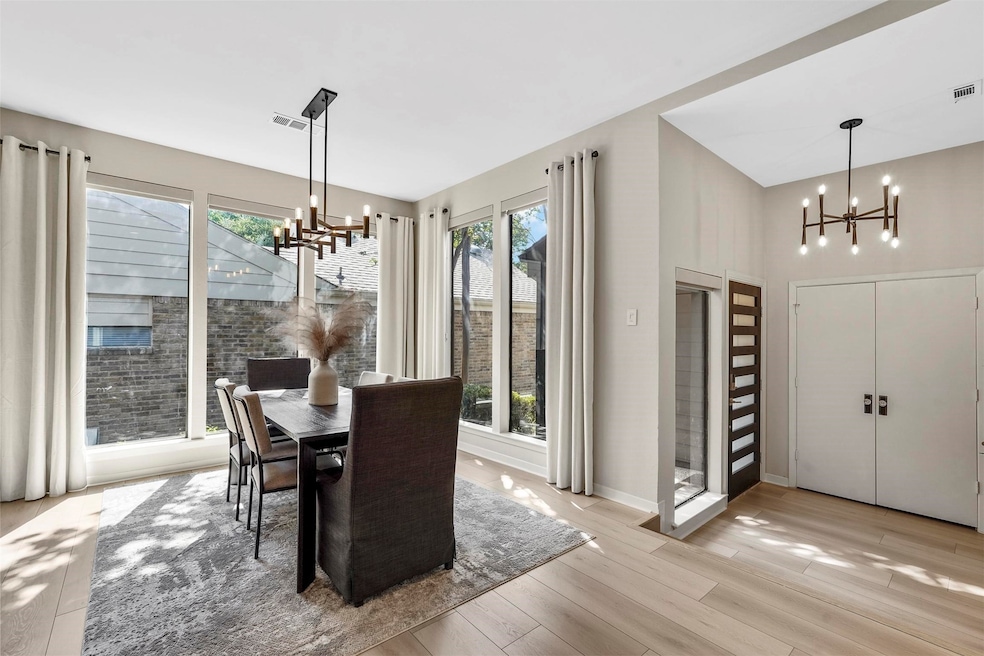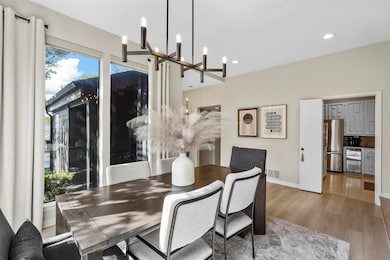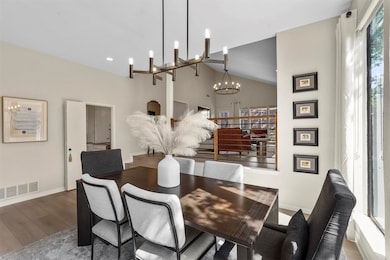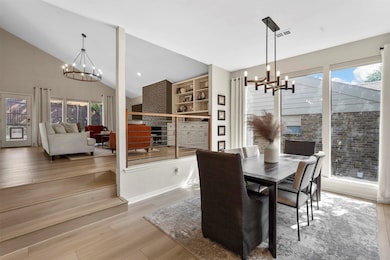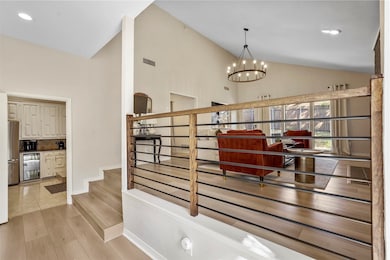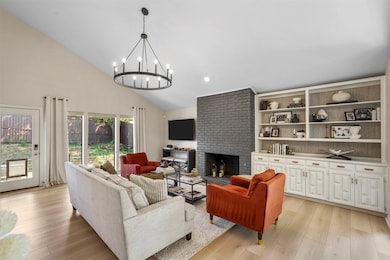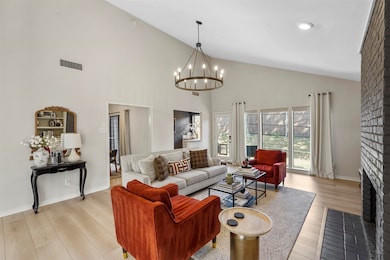
16914 Davenport Ct Dallas, TX 75248
Campbell Green NeighborhoodEstimated payment $4,159/month
Highlights
- Granite Countertops
- Private Yard
- 2 Car Attached Garage
- Brentfield Elementary School Rated A
- Skylights
- Eat-In Kitchen
About This Home
Welcome home! This beautifully updated 3-bedroom, 2.5-bathroom home blends contemporary design with thoughtful functionality. Nestled on a quiet, low-traffic street in a highly sought-after neighborhood, this property offers easy access to upscale shopping, dining, parks, and top-rated schools. Step inside to discover new luxury vinyl plank flooring, fresh paint throughout, and stylish updated lighting that accentuates the home’s open layout and abundance of natural light. The spacious living area features a wood-burning fireplace with a chic modern brick surround, perfect for cozy evenings. Entertain effortlessly with a redesigned wet bar and upgraded privacy shades throughout. The generously sized primary suite is a true retreat, complete with a sitting area, large walk-in closet, and spa-like ensuite bath featuring dual vanities, a garden tub, and a separate shower. Two additional bedrooms share a convenient Jack-and-Jill bathroom. Enjoy outdoor living on the open patio in the private backyard—ideal for relaxing or entertaining. With a new exterior and a location that balances tranquility with convenience, this home is move-in ready and impeccably maintained! Don't miss your chance to own this gem in one of the area's most desirable school districts!
Home Details
Home Type
- Single Family
Est. Annual Taxes
- $12,547
Year Built
- Built in 1978
Lot Details
- 6,011 Sq Ft Lot
- Wood Fence
- Landscaped
- Interior Lot
- Sprinkler System
- Private Yard
Parking
- 2 Car Attached Garage
- Rear-Facing Garage
- Garage Door Opener
Home Design
- Brick Exterior Construction
- Slab Foundation
- Shingle Roof
- Composition Roof
Interior Spaces
- 2,099 Sq Ft Home
- 1-Story Property
- Wet Bar
- Built-In Features
- Skylights
- Living Room with Fireplace
- Fire and Smoke Detector
- Washer and Electric Dryer Hookup
Kitchen
- Eat-In Kitchen
- Electric Oven
- Electric Cooktop
- <<microwave>>
- Dishwasher
- Granite Countertops
- Disposal
Flooring
- Tile
- Luxury Vinyl Plank Tile
Bedrooms and Bathrooms
- 3 Bedrooms
- Walk-In Closet
- Double Vanity
Outdoor Features
- Rain Gutters
Schools
- Brentfield Elementary School
- Pearce High School
Utilities
- Central Heating and Cooling System
- Gas Water Heater
- High Speed Internet
- Cable TV Available
Community Details
- Pepperwood Estates Subdivision
Listing and Financial Details
- Legal Lot and Block 8 / 58202
- Assessor Parcel Number 00000799570930000
Map
Home Values in the Area
Average Home Value in this Area
Tax History
| Year | Tax Paid | Tax Assessment Tax Assessment Total Assessment is a certain percentage of the fair market value that is determined by local assessors to be the total taxable value of land and additions on the property. | Land | Improvement |
|---|---|---|---|---|
| 2024 | $8,441 | $535,490 | $200,000 | $335,490 |
| 2023 | $8,441 | $437,230 | $185,000 | $252,230 |
| 2022 | $9,841 | $374,170 | $185,000 | $189,170 |
| 2021 | $9,094 | $327,030 | $110,000 | $217,030 |
| 2020 | $9,225 | $327,030 | $110,000 | $217,030 |
| 2019 | $8,434 | $285,590 | $110,000 | $175,590 |
| 2018 | $8,074 | $285,590 | $110,000 | $175,590 |
| 2017 | $7,314 | $258,680 | $70,000 | $188,680 |
| 2016 | $5,107 | $180,630 | $45,000 | $135,630 |
| 2015 | $4,870 | $180,630 | $45,000 | $135,630 |
| 2014 | $4,870 | $173,870 | $43,000 | $130,870 |
Property History
| Date | Event | Price | Change | Sq Ft Price |
|---|---|---|---|---|
| 07/08/2025 07/08/25 | Price Changed | $562,000 | -2.3% | $268 / Sq Ft |
| 06/17/2025 06/17/25 | For Sale | $575,000 | +21.1% | $274 / Sq Ft |
| 05/23/2022 05/23/22 | Sold | -- | -- | -- |
| 04/28/2022 04/28/22 | Pending | -- | -- | -- |
| 04/21/2022 04/21/22 | For Sale | $475,000 | 0.0% | $226 / Sq Ft |
| 04/20/2022 04/20/22 | Pending | -- | -- | -- |
| 04/14/2022 04/14/22 | For Sale | $475,000 | +21.8% | $226 / Sq Ft |
| 10/22/2020 10/22/20 | Sold | -- | -- | -- |
| 09/20/2020 09/20/20 | Pending | -- | -- | -- |
| 09/11/2020 09/11/20 | For Sale | $389,900 | 0.0% | $186 / Sq Ft |
| 07/13/2019 07/13/19 | Rented | $2,175 | -9.2% | -- |
| 07/13/2019 07/13/19 | For Rent | $2,395 | +41.3% | -- |
| 01/06/2014 01/06/14 | Rented | $1,695 | 0.0% | -- |
| 01/06/2014 01/06/14 | For Rent | $1,695 | -- | -- |
Purchase History
| Date | Type | Sale Price | Title Company |
|---|---|---|---|
| Vendors Lien | -- | Texas Premier Title | |
| Warranty Deed | -- | Ct |
Mortgage History
| Date | Status | Loan Amount | Loan Type |
|---|---|---|---|
| Open | $472,000 | Construction | |
| Closed | $300,800 | New Conventional |
Similar Homes in the area
Source: North Texas Real Estate Information Systems (NTREIS)
MLS Number: 20960601
APN: 00000799570930000
- 6506 Barnsbury Ct
- 6433 Southpoint Dr
- 6446 Southpoint Dr
- 6515 Brentfield Ct
- 6714 Barkworth Dr
- 6341 Southpoint Dr
- 6438 Cedar Hollow Dr
- 6028 Gentle Knoll Ln
- 6029 Spring Flower Trail
- 17327 Davenport Rd
- 6622 Brentfield Dr
- 7007 Spanky Branch Ct
- 6505 Embers Rd
- 16912 Park Hill Dr
- 17308 Calla Dr
- 6406 Shakespeare Place
- 7020 Quartermile Ln
- 16231 Amberwood Rd
- 6902 Brentfield Dr
- 16114 Shadybank Dr
- 6315 Campbell Rd Unit 512
- 6350 Keller Springs Rd
- 6007 Timber Creek Ln
- 6031 Blue Mist Ln
- 6505 Embers Rd
- 17234 Marianne Cir
- 6719 Duffield Ct
- 17308 Calla Dr
- 16831 Thomas Chapel Dr
- 7122 Manor Oaks Dr
- 6705 Mccallum Blvd
- 6714 Mccallum Blvd
- 17402 Oakington Ct
- 7215 Cutter Mill Dr
- 7306 Highland Glen Trail
- 17717 Preston Rd
- 5735 Remington Park Square
- 6853 Anglebluff Cir
- 7605 Queens Garden Dr
- 7328 Authon Dr
