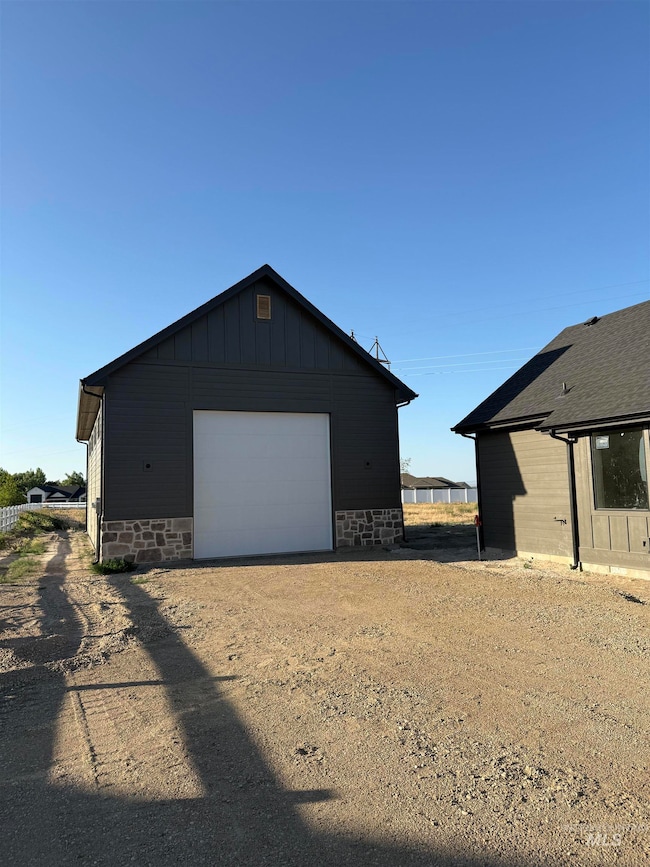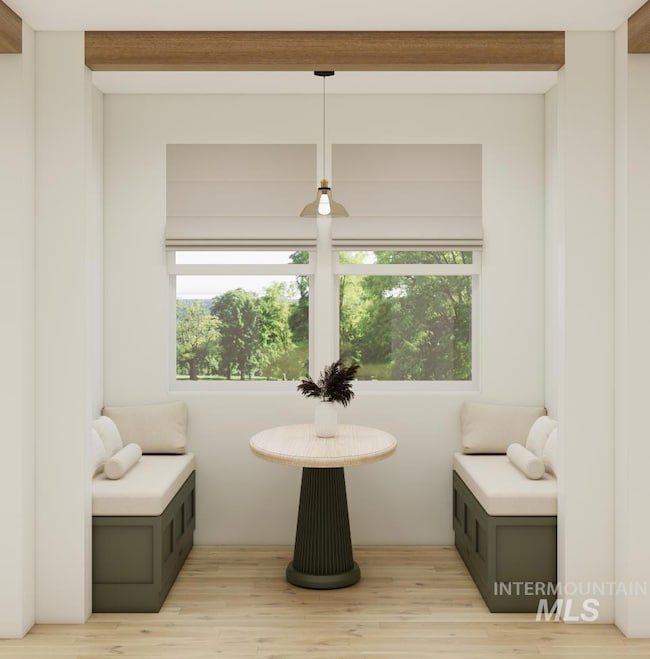
$849,900
- 4 Beds
- 4 Baths
- 4,066 Sq Ft
- 16059 Westfield Ln
- Caldwell, ID
Welcome to this beautifully appointed 4-bedroom, 3.5-bath home offering over 4,000 sq ft of spacious, functional living on a serene 1 acre lot. With a main-level primary suite, dedicated office, and bonus room upstairs, there’s space for everyone and every lifestyle. The heart of the home is the updated kitchen, featuring quartz countertops, double ovens, a center island, corner pantry, and
Julie Skogsberg Peterson & Associates REALTORS, LLC






