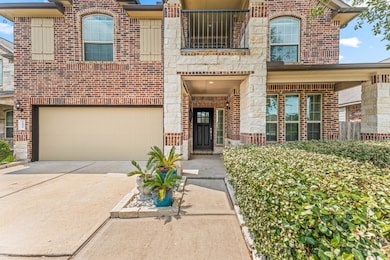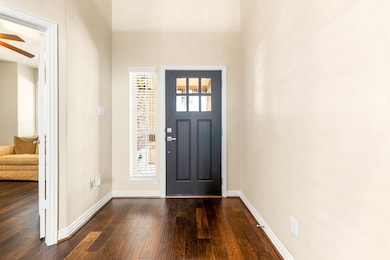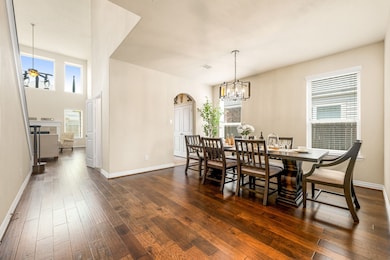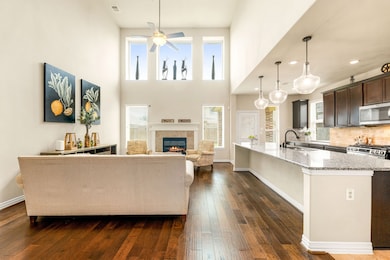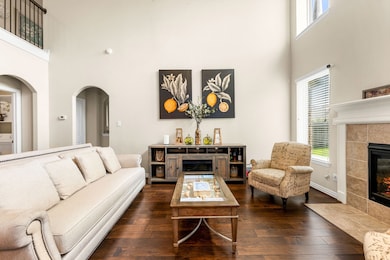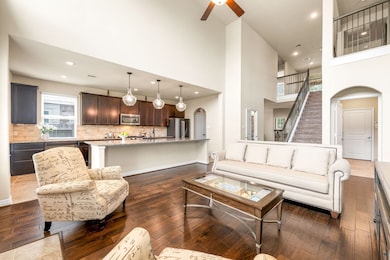
16927 Kaitlyn Kerria Ct Richmond, TX 77407
Aliana NeighborhoodEstimated payment $3,864/month
Highlights
- Home Theater
- Engineered Wood Flooring
- Game Room
- Traditional Architecture
- High Ceiling
- Home Office
About This Home
Astonishing Legend Classic! Impeccably kept home in one of Richmond’s most charming neighborhoods. Bright open layout w/ soaring ceilings, engineered wood floors, 5 wireless security points, backyard gas/water connections, game & media rooms, plus a peaceful balcony. Double-door office & formal dining flow into the living room w/ dramatic ceilings & windows. The kitchen offers a large center island, gas SS appliances, ample storage, butler’s pantry & oversize laundry/mudroom. The private 1st-floor owner’s suite features bay windows, a huge walk-in shower, dual sinks & spacious closet. Enjoy movie nights in the media room equipped w/ 5 wireless speakers, separate game room for added entertaining space, covered balcony & 4 well sized bedrooms sharing 2 full bath upstairs. Outside enjoy a covered patio & expansive fenced yard, plus community pool, park, basketball court & clubhouse. Minutes to H-E-B, Costco, Westpark Tollway & 99. Zoned to top-rated Fort Bend ISD.
Listing Agent
Jamie Derouen
Redfin Corporation License #0473462 Listed on: 05/20/2025

Home Details
Home Type
- Single Family
Est. Annual Taxes
- $12,197
Year Built
- Built in 2016
Lot Details
- 6,348 Sq Ft Lot
- Back Yard Fenced
HOA Fees
- $79 Monthly HOA Fees
Parking
- 2 Car Attached Garage
- Garage Door Opener
Home Design
- Traditional Architecture
- Brick Exterior Construction
- Slab Foundation
- Composition Roof
Interior Spaces
- 3,261 Sq Ft Home
- 2-Story Property
- High Ceiling
- Ceiling Fan
- Gas Log Fireplace
- Window Treatments
- Formal Entry
- Family Room Off Kitchen
- Living Room
- Dining Room
- Home Theater
- Home Office
- Game Room
- Utility Room
- Washer and Electric Dryer Hookup
- Fire and Smoke Detector
Kitchen
- Breakfast Bar
- Butlers Pantry
- Gas Oven
- Gas Cooktop
- <<microwave>>
- Dishwasher
- Kitchen Island
- Pots and Pans Drawers
- Disposal
Flooring
- Engineered Wood
- Carpet
- Tile
Bedrooms and Bathrooms
- 5 Bedrooms
- En-Suite Primary Bedroom
- Double Vanity
- Single Vanity
- <<tubWithShowerToken>>
Eco-Friendly Details
- ENERGY STAR Qualified Appliances
- Energy-Efficient Thermostat
- Ventilation
Schools
- Holley Elementary School
- Hodges Bend Middle School
- Bush High School
Utilities
- Central Heating and Cooling System
- Heating System Uses Gas
- Programmable Thermostat
Community Details
- Association fees include clubhouse, recreation facilities
- Spectrum Association, Phone Number (832) 500-2301
- Built by Legend Classic Homes
- Camellia Subdivision
Map
Home Values in the Area
Average Home Value in this Area
Tax History
| Year | Tax Paid | Tax Assessment Tax Assessment Total Assessment is a certain percentage of the fair market value that is determined by local assessors to be the total taxable value of land and additions on the property. | Land | Improvement |
|---|---|---|---|---|
| 2023 | $5,317 | $388,267 | $0 | $410,457 |
| 2022 | $5,349 | $352,970 | $0 | $370,730 |
| 2021 | $10,746 | $320,880 | $53,000 | $267,880 |
| 2020 | $10,356 | $305,990 | $53,000 | $252,990 |
| 2019 | $10,393 | $300,640 | $53,000 | $247,640 |
| 2018 | $11,144 | $321,880 | $53,000 | $268,880 |
| 2017 | $11,244 | $322,460 | $53,000 | $269,460 |
| 2016 | $613 | $17,580 | $17,580 | $0 |
| 2015 | $83 | $4,390 | $4,390 | $0 |
Property History
| Date | Event | Price | Change | Sq Ft Price |
|---|---|---|---|---|
| 06/17/2025 06/17/25 | Price Changed | $499,950 | -2.0% | $153 / Sq Ft |
| 05/20/2025 05/20/25 | For Sale | $510,000 | -- | $156 / Sq Ft |
Purchase History
| Date | Type | Sale Price | Title Company |
|---|---|---|---|
| Vendors Lien | -- | Lch Title Co | |
| Warranty Deed | -- | Loh Title Company | |
| Deed | -- | -- |
Mortgage History
| Date | Status | Loan Amount | Loan Type |
|---|---|---|---|
| Open | $225,796 | New Conventional |
Similar Homes in Richmond, TX
Source: Houston Association of REALTORS®
MLS Number: 18939544
APN: 2410-01-006-0550-907
- 17031 Iver Ironwood Trail
- 9823 Corben Creek Ln
- 17123 Audrey Arbor Way
- 16915 Cory Cornel Ln
- 17115 Cory Cornell Ln
- 17134 Devon Dogwood Trail
- 17138 Devon Dogwood Trail
- 10311 Belvamera Rd
- 17235 Iver Ironwood Trail
- 17106 Simon Ct
- 17022 Huttons Court Ln
- 17247 Quiet Song Ct
- 16337 W Bellfort
- 9602 Starry Eyes Ln
- 16726 Aliana Lakes Ct
- 17015 Kirkton Moor Dr
- 10437 Clodine Rd
- 17410 Sandalisle Ln
- 17918 Carnation Glen Dr
- 9630 Seaside Daisy Ln
- 17022 Kaitlyn Kerria Ct
- 17000 Bissonnet St
- 16614 New Market Ln
- 17419 Woodfalls Ln
- 17507 Tulip Meadow Rd
- 16919 Talisker Ct
- 17503 Woodfalls Ln
- 17626 Sauki Ln
- 9818 Daffodil Springs Dr
- 17523 Quiet Shores Dr
- 8522 Chickamauga Ln
- 16020 1/2 Sam Brookins St
- 16403 Lynn Crest Ct
- 9422 Limestone Ranch Ln
- 9207 Ranch Ridge Ln
- 16315 Lynn Crest Ct
- 8410 Taraglen Ct
- 17603 Yorkhill Ct
- 16722 Missionary Ridge Ln
- 8811 Fm 1464 Rd Unit 3102

