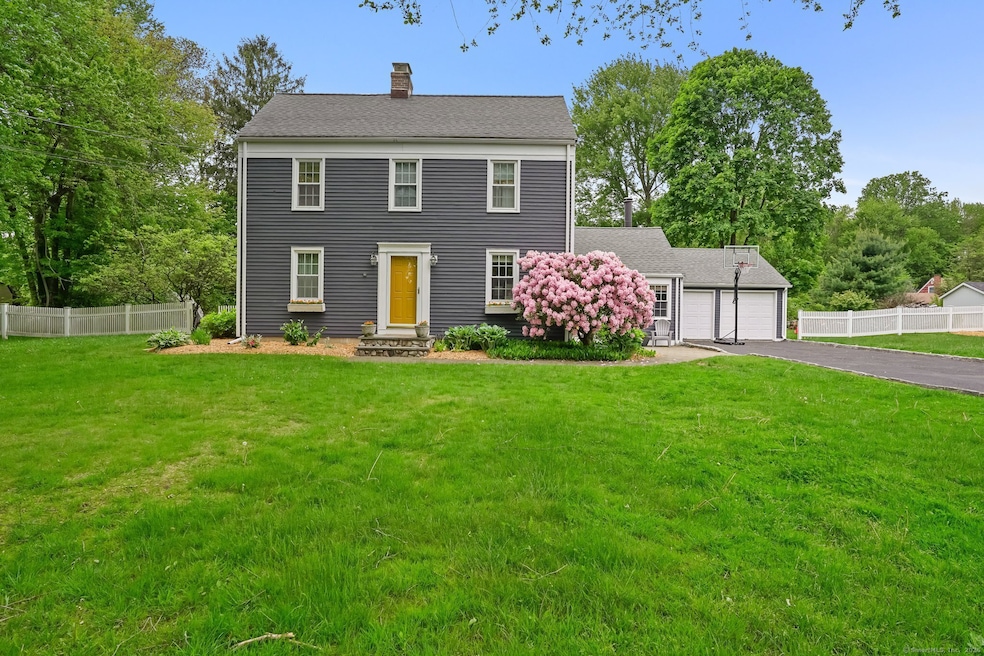
17 Chester Rd Easton, CT 06612
Estimated payment $4,878/month
Highlights
- Saltbox Architecture
- Attic
- Patio
- Samuel Staples Elementary School Rated 9+
- 1 Fireplace
- Central Air
About This Home
This quintessential New England Saltbox home radiates charm with its classic clapboard siding, window boxes, and white picket fence. Step inside to a warm and welcoming front to back living room -featuring a wood-burning fireplace and gleaming hardwood floors. The updated kitchen features plenty of natural light, stainless steel appliances and flows seamlessly into a sun-drenched sunroom-perfect for relaxing or entertaining. A cozy family room with a wood-burning stove and hardwood floors offers additional gathering space. The main floor includes a bedroom and an updated full bath. Upstairs, you'll find three additional bedrooms, all with hardwood floors, along with an updated full bath and convenient second-floor laundry. Enjoy year-round comfort with brand-new energy-efficient heating and cooling systems. The full basement provides ample storage, and the attached two-car garage adds extra convenience. Step outside to a private backyard featuring a stone patio, raised garden beds and perennial plants that bloom in succession, offering continuous color and joy throughout the seasons. The yard is level and sunny with plenty of room to play. Located in a quiet, , sought-after neighborhood just minutes to the Merritt Parkway, shopping, Easton's farms and all of Easton's amenities. 17 Chester Road is more than just a house, it's a place to call home!
Home Details
Home Type
- Single Family
Est. Annual Taxes
- $9,815
Year Built
- Built in 1949
Lot Details
- 0.52 Acre Lot
- Property is zoned R1
Parking
- 2 Car Garage
Home Design
- Saltbox Architecture
- Concrete Foundation
- Frame Construction
- Asphalt Shingled Roof
- Clap Board Siding
Interior Spaces
- 1,946 Sq Ft Home
- Ceiling Fan
- 1 Fireplace
Kitchen
- Gas Range
- Dishwasher
Bedrooms and Bathrooms
- 4 Bedrooms
- 2 Full Bathrooms
Laundry
- Laundry on upper level
- Dryer
- Washer
Attic
- Storage In Attic
- Pull Down Stairs to Attic
Unfinished Basement
- Basement Fills Entire Space Under The House
- Basement Storage
Outdoor Features
- Patio
Schools
- Samuel Staples Elementary School
- Helen Keller Middle School
- Joel Barlow High School
Utilities
- Central Air
- Mini Split Air Conditioners
- Hot Water Heating System
- Heating System Uses Oil
- Hot Water Circulator
- Fuel Tank Located in Basement
Listing and Financial Details
- Assessor Parcel Number 115135
Map
Home Values in the Area
Average Home Value in this Area
Tax History
| Year | Tax Paid | Tax Assessment Tax Assessment Total Assessment is a certain percentage of the fair market value that is determined by local assessors to be the total taxable value of land and additions on the property. | Land | Improvement |
|---|---|---|---|---|
| 2025 | $9,815 | $316,610 | $182,840 | $133,770 |
| 2024 | $9,353 | $316,610 | $182,840 | $133,770 |
| 2023 | $9,169 | $316,610 | $182,840 | $133,770 |
| 2022 | $9,004 | $316,610 | $182,840 | $133,770 |
| 2021 | $9,759 | $301,680 | $179,550 | $122,130 |
| 2020 | $9,352 | $301,680 | $179,550 | $122,130 |
| 2019 | $9,452 | $301,680 | $179,550 | $122,130 |
| 2018 | $9,467 | $301,680 | $179,550 | $122,130 |
| 2017 | $10,070 | $301,680 | $179,550 | $122,130 |
| 2016 | $9,182 | $298,020 | $182,870 | $115,150 |
| 2015 | $9,054 | $298,020 | $182,870 | $115,150 |
| 2014 | $8,911 | $298,020 | $182,870 | $115,150 |
Property History
| Date | Event | Price | Change | Sq Ft Price |
|---|---|---|---|---|
| 06/16/2025 06/16/25 | Pending | -- | -- | -- |
| 05/31/2025 05/31/25 | For Sale | $765,000 | +62.8% | $393 / Sq Ft |
| 01/17/2017 01/17/17 | Sold | $470,000 | -5.8% | $165 / Sq Ft |
| 12/18/2016 12/18/16 | Pending | -- | -- | -- |
| 10/06/2016 10/06/16 | For Sale | $499,000 | -- | $175 / Sq Ft |
Purchase History
| Date | Type | Sale Price | Title Company |
|---|---|---|---|
| Warranty Deed | $470,000 | -- | |
| Warranty Deed | $470,000 | -- |
Mortgage History
| Date | Status | Loan Amount | Loan Type |
|---|---|---|---|
| Open | $412,257 | Balloon | |
| Closed | $446,500 | Purchase Money Mortgage | |
| Previous Owner | $340,000 | No Value Available | |
| Previous Owner | $40,000 | No Value Available | |
| Previous Owner | $355,500 | No Value Available |
Similar Homes in Easton, CT
Source: SmartMLS
MLS Number: 24098570
APN: EAST-005502C-000069Q-000040
- 25 Chester Rd
- 305 Sport Hill Rd
- 43 Hall Rd
- 70 Harvest Moon Rd
- 19 High Ridge Place
- 5 Laurel Dr
- 35 Sturbridge Rd
- 10 Laurel Dr
- 63 Flat Rock Dr
- 340 Morehouse Rd
- 28 Delaware Rd
- 132 Toll House Ln
- 159 Blue Bell Ln
- 83 Buck Hill Rd
- 32 Adirondack Trail
- 45 Riverside Ln
- 301 Weeping Willow Ln
- 125 Buck Hill Rd
- 50 Pond Rd
- 15 Golf View Dr






