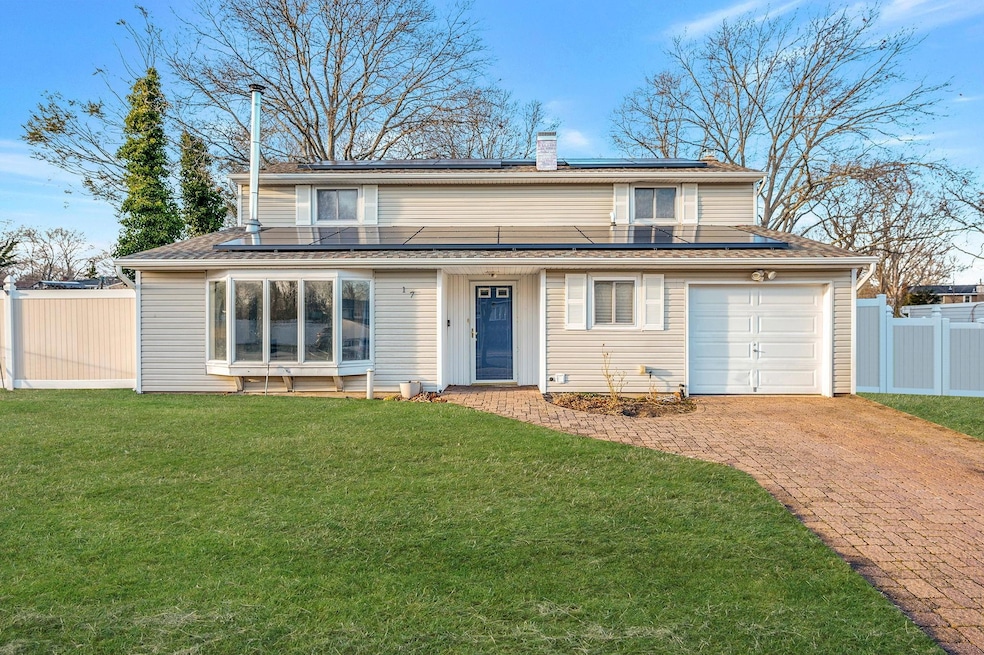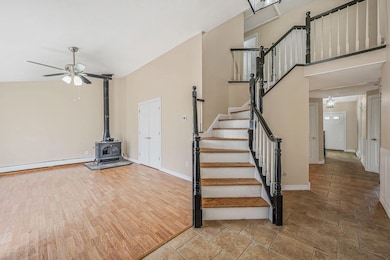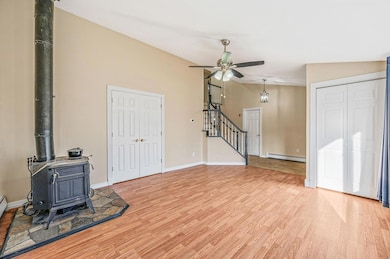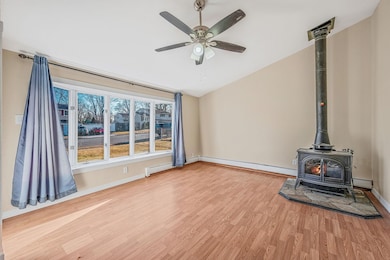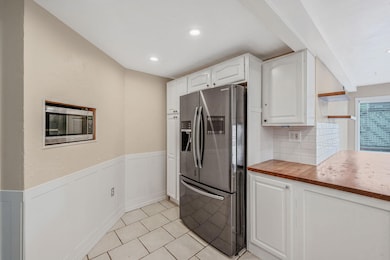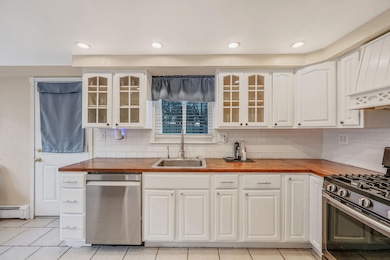
17 Corvette Rd Selden, NY 11784
Centereach NeighborhoodEstimated payment $4,192/month
Highlights
- Colonial Architecture
- Main Floor Bedroom
- Stainless Steel Appliances
- Wood Flooring
- Wine Refrigerator
- Fireplace
About This Home
Discover the charm of Five bedroom, two and a half bath colonial in the heart of Selden. This property recently Converted to natural gas, providing efficient heating and lower utility costs. Enjoy sustainability with newly installed solar panels, which harness, renewable energy for environmentally, conscious living. In the backyard, you’ll find a charming chicken coop and two sheds to be gifted, As well as a heated in-ground pool (liner and cover need to be replaced) and brick patio with fire pit. In the kitchen you will find stainless steel appliances as well as a large pantry and wine refrigerator. Close to parks, community center, and shopping. Don’t miss the opportunity to make this unique property your new home!
Listing Agent
Exit Realty All Pro Brokerage Phone: 631-647-8844 License #10401365299 Listed on: 03/05/2025

Home Details
Home Type
- Single Family
Est. Annual Taxes
- $10,600
Year Built
- Built in 1970
Parking
- 1 Car Garage
Home Design
- Colonial Architecture
- Vinyl Siding
Interior Spaces
- 1,921 Sq Ft Home
- 2-Story Property
- Ceiling Fan
- Fireplace
- Storage
- Video Cameras
Kitchen
- Eat-In Kitchen
- Microwave
- Dishwasher
- Wine Refrigerator
- Stainless Steel Appliances
Flooring
- Wood
- Tile
Bedrooms and Bathrooms
- 5 Bedrooms
- Main Floor Bedroom
Laundry
- Laundry Room
- Dryer
Schools
- North Coleman Road Elementary School
- Selden Middle School
- Newfield High School
Utilities
- Cooling System Mounted To A Wall/Window
- Cesspool
Additional Features
- Patio
- 0.25 Acre Lot
Listing and Financial Details
- Legal Lot and Block 13 / 0009
- Assessor Parcel Number 0200-367-00-09-00-013-000
Map
Home Values in the Area
Average Home Value in this Area
Tax History
| Year | Tax Paid | Tax Assessment Tax Assessment Total Assessment is a certain percentage of the fair market value that is determined by local assessors to be the total taxable value of land and additions on the property. | Land | Improvement |
|---|---|---|---|---|
| 2024 | $10,600 | $2,590 | $250 | $2,340 |
| 2023 | $10,600 | $2,590 | $250 | $2,340 |
| 2022 | $9,425 | $2,590 | $250 | $2,340 |
| 2021 | $9,425 | $2,590 | $250 | $2,340 |
| 2020 | $9,666 | $2,590 | $250 | $2,340 |
| 2019 | $9,666 | $0 | $0 | $0 |
| 2018 | $9,210 | $2,590 | $250 | $2,340 |
| 2017 | $9,210 | $2,590 | $250 | $2,340 |
| 2016 | $9,188 | $2,590 | $250 | $2,340 |
| 2015 | -- | $2,590 | $250 | $2,340 |
| 2014 | -- | $2,590 | $250 | $2,340 |
Property History
| Date | Event | Price | Change | Sq Ft Price |
|---|---|---|---|---|
| 05/20/2025 05/20/25 | Pending | -- | -- | -- |
| 04/02/2025 04/02/25 | For Sale | $599,000 | 0.0% | $312 / Sq Ft |
| 03/21/2025 03/21/25 | Off Market | $599,000 | -- | -- |
| 03/05/2025 03/05/25 | For Sale | $599,000 | +20.0% | $312 / Sq Ft |
| 09/20/2022 09/20/22 | Sold | $499,000 | +11.1% | -- |
| 08/04/2022 08/04/22 | Pending | -- | -- | -- |
| 07/13/2022 07/13/22 | For Sale | $449,000 | +52.2% | -- |
| 01/24/2013 01/24/13 | Sold | $295,000 | -9.2% | $164 / Sq Ft |
| 11/08/2012 11/08/12 | Pending | -- | -- | -- |
| 06/24/2012 06/24/12 | For Sale | $325,000 | -- | $181 / Sq Ft |
Purchase History
| Date | Type | Sale Price | Title Company |
|---|---|---|---|
| Deed | $499,000 | None Available | |
| Interfamily Deed Transfer | -- | Stewart Title | |
| Bargain Sale Deed | $1,000,000 | -- |
Mortgage History
| Date | Status | Loan Amount | Loan Type |
|---|---|---|---|
| Previous Owner | $249,500 | Purchase Money Mortgage | |
| Previous Owner | $285,154 | FHA | |
| Previous Owner | $158,457 | Unknown | |
| Previous Owner | $43,500 | Credit Line Revolving | |
| Previous Owner | $44,025 | Unknown | |
| Previous Owner | $115,000 | Unknown |
Similar Homes in the area
Source: OneKey® MLS
MLS Number: 831714
APN: 0200-367-00-09-00-013-000
