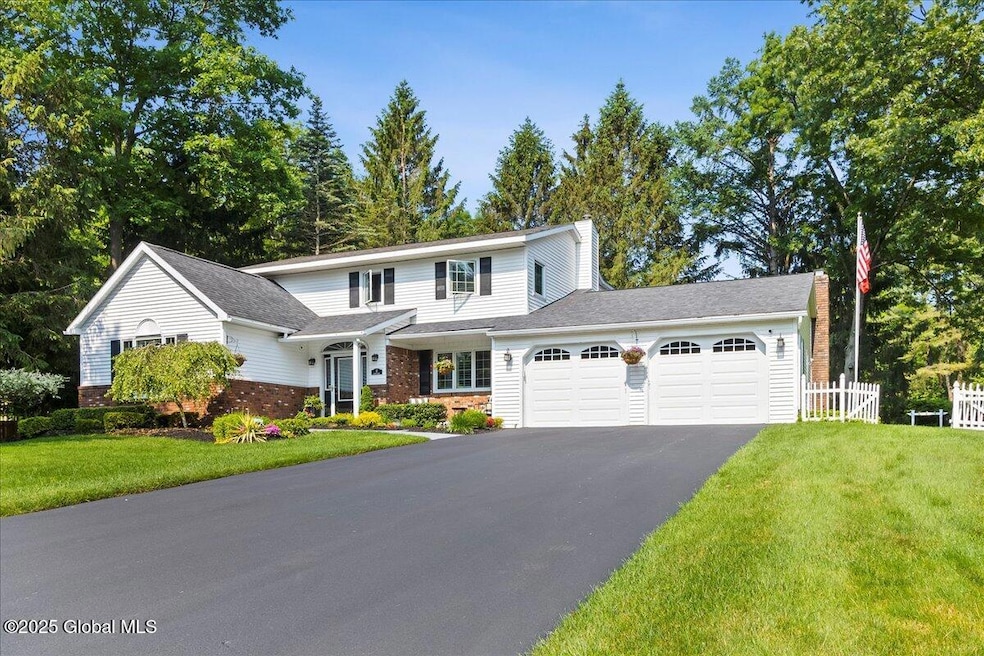
17 Cypress Point Clifton Park, NY 12065
Estimated payment $4,175/month
Highlights
- In Ground Pool
- Custom Home
- 1.54 Acre Lot
- Karigon Elementary School Rated A
- View of Trees or Woods
- Deck
About This Home
Welcome to 17 Cypress Pt! Situated on a palatial, handsomely landscaped 1.54 acre lot in a quiet cul de sac, this property boasts: in-ground pool w/ pool house~stone paver firepit~gazebo~composite deck~in-ground sprinklers~surrounded by stunning custom garden beds. Features a cook's kitchen w/ custom cabinetry, island w/ prep sink, tiled floor, ss appliances, laundry/pantry & sunroom. 1st flr bdrm/office. Formal dining & living rooms w/ gorgeous hardwoods. Gas fireplace in family room. Central air! Updated baths. Rustic finished basement w/ custom tiled bar & wet sink, great rm, workout/office space & storage w/ Bilco doors. Mudroom off garage entry. Located minutes to Northway Exit 10, Clifton Park Center, public pools, golf courses, restaurants, rec facilities, retail & grocery shopping
Listing Agent
Northern Routes Realty, Inc. License #10311209482 Listed on: 07/17/2025
Home Details
Home Type
- Single Family
Est. Annual Taxes
- $7,688
Year Built
- Built in 1983 | Remodeled
Lot Details
- 1.54 Acre Lot
- Cul-De-Sac
- Back Yard Fenced
- Landscaped
- Private Lot
- Level Lot
- Irrigation Equipment
- Front and Back Yard Sprinklers
- Wooded Lot
- Garden
Parking
- 2 Car Attached Garage
- Garage Door Opener
- Driveway
Property Views
- Woods
- Garden
Home Design
- Custom Home
- Colonial Architecture
- Brick Exterior Construction
- Block Foundation
- Shingle Roof
- Vinyl Siding
- Concrete Perimeter Foundation
- Asphalt
Interior Spaces
- 3-Story Property
- Wet Bar
- Built-In Features
- Chair Railings
- Crown Molding
- Paneling
- Cathedral Ceiling
- Paddle Fans
- Gas Fireplace
- Bay Window
- French Doors
- Great Room
- Family Room
- Living Room
- Dining Room
- Game Room
Kitchen
- Oven
- Range
- Dishwasher
- Kitchen Island
- Stone Countertops
Flooring
- Wood
- Carpet
- Tile
Bedrooms and Bathrooms
- 5 Bedrooms
- Primary bedroom located on second floor
- Walk-In Closet
- Bathroom on Main Level
- Ceramic Tile in Bathrooms
Laundry
- Laundry on main level
- Washer and Dryer
Finished Basement
- Heated Basement
- Basement Fills Entire Space Under The House
Home Security
- Carbon Monoxide Detectors
- Fire and Smoke Detector
Outdoor Features
- In Ground Pool
- Deck
- Covered Patio or Porch
- Gazebo
- Shed
Schools
- Karigon Elementary School
- Shenendehowa High School
Utilities
- Cooling System Mounted In Outer Wall Opening
- Zoned Heating and Cooling System
- Heating System Uses Natural Gas
- Baseboard Heating
- Hot Water Heating System
- Underground Utilities
- 150 Amp Service
- High Speed Internet
- Cable TV Available
Community Details
- No Home Owners Association
Listing and Financial Details
- Legal Lot and Block 67.001 / 1
- Assessor Parcel Number 412400 265.6-1-67.1
Map
Home Values in the Area
Average Home Value in this Area
Tax History
| Year | Tax Paid | Tax Assessment Tax Assessment Total Assessment is a certain percentage of the fair market value that is determined by local assessors to be the total taxable value of land and additions on the property. | Land | Improvement |
|---|---|---|---|---|
| 2024 | $6,707 | $155,000 | $22,600 | $132,400 |
| 2023 | $6,679 | $155,000 | $22,600 | $132,400 |
| 2022 | $6,118 | $155,000 | $22,600 | $132,400 |
| 2021 | $6,125 | $155,000 | $22,600 | $132,400 |
| 2020 | $6,039 | $155,000 | $22,600 | $132,400 |
| 2019 | $4,218 | $155,000 | $22,600 | $132,400 |
| 2018 | $5,649 | $155,000 | $22,600 | $132,400 |
| 2017 | $5,526 | $155,000 | $22,600 | $132,400 |
| 2016 | $5,490 | $155,000 | $22,600 | $132,400 |
Property History
| Date | Event | Price | Change | Sq Ft Price |
|---|---|---|---|---|
| 07/21/2025 07/21/25 | Pending | -- | -- | -- |
| 07/17/2025 07/17/25 | For Sale | $649,900 | 0.0% | $187 / Sq Ft |
| 06/22/2025 06/22/25 | Pending | -- | -- | -- |
| 06/12/2025 06/12/25 | For Sale | $649,900 | -- | $187 / Sq Ft |
Similar Homes in the area
Source: Global MLS
MLS Number: 202519489
APN: 412400 265.6-1-67.1
- 15 Van Patten Dr
- 18 Van Patten Dr
- 635 Kinns Rd
- L12 Van Patten Dr
- L17 Van Patten Dr
- 941A Main St
- 19 Canterbury Rd
- 18 Beresford Rd
- 5 Stonegate Rd
- 10 Woods Way
- 960 Main St
- 26 Nadler Rd
- 13 Glenbrook Dr
- 27 Legends Way
- 3 Berkshire Dr W
- 4 Raphael Ct
- 4 Stuart Dr
- 167 Wood Dale Dr
- 3 Southwood Dr
- 91 Appletree Ln






