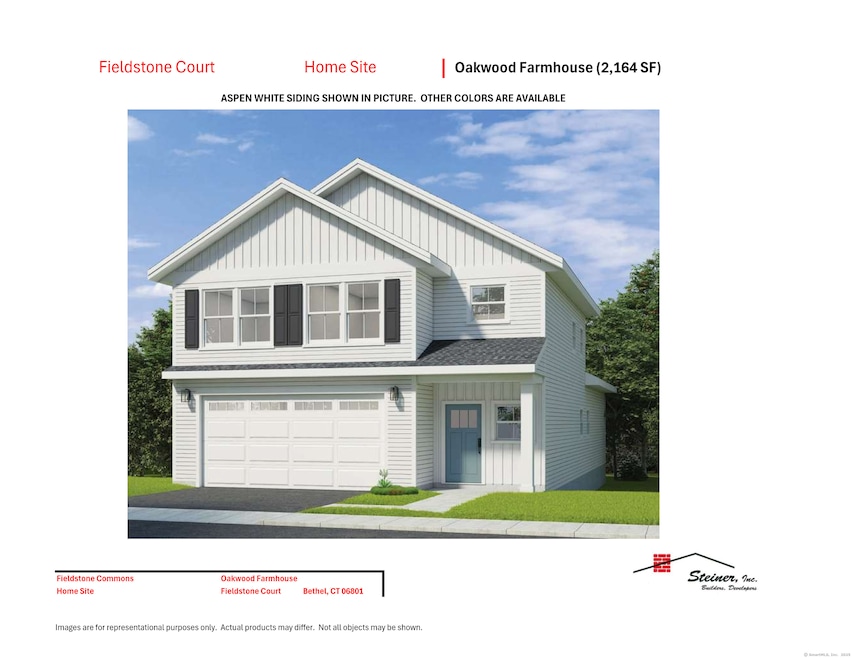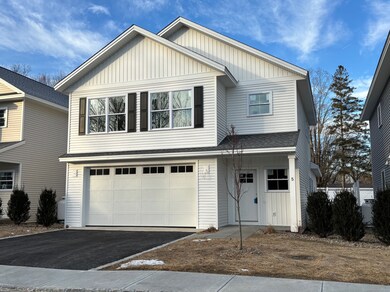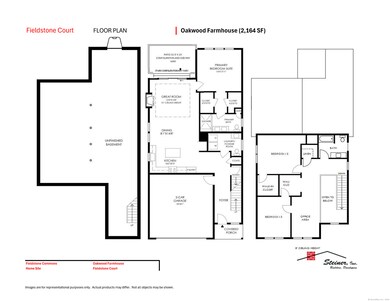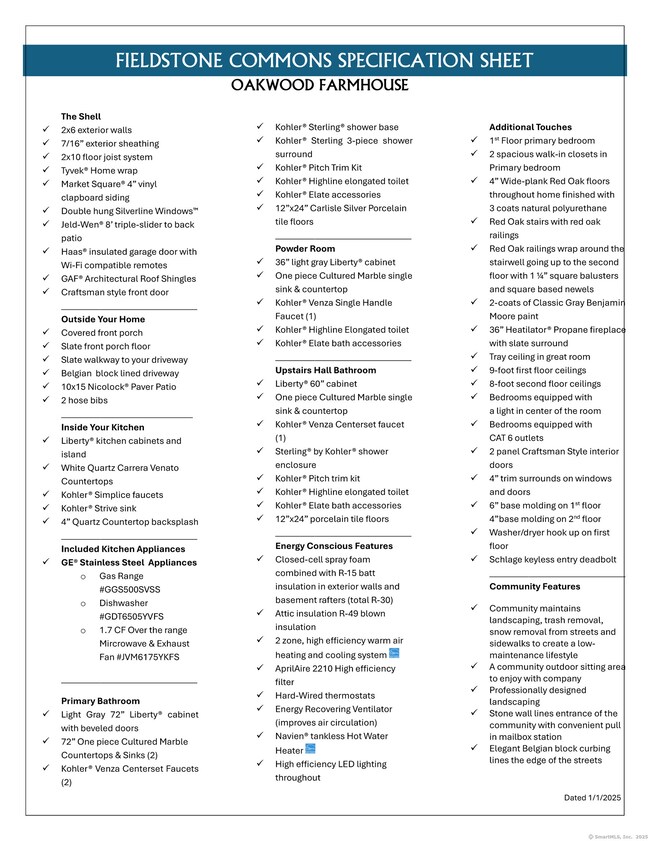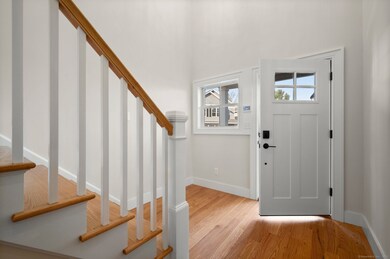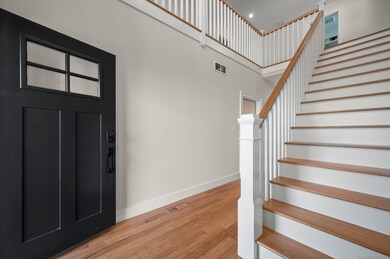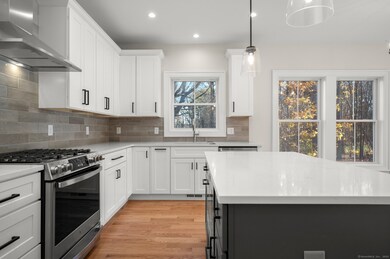
17 Fieldstone Ct Unit 17 Bethel, CT 06801
Estimated payment $5,217/month
Highlights
- Open Floorplan
- 1 Fireplace
- Thermal Windows
- Bethel High School Rated A-
- End Unit
- Patio
About This Home
Introducing Fieldstone Commons. A Spectacular, newly constructed community that offers a low-maintenance lifestyle and energy conscious designs. Stand alone home offering quality construction with high end features. 17 Fieldstone Court is currently under construction with a completion date of late summer. This unit offers 2,166 Square Feet with open floor-plan. Stunning 2 story entry with open rail staircase leads to a custom kitchen and great room with tray ceiling, gas log fireplace and triple window sliding door to a private Nicoloc Paver patio. 4" Oak hardwood floors throughout. Primary bedroom on first floor with 2 large walk-in closets and large bathroom with double sinks and walk-in shower. Upstairs has 2 additional bedrooms with large walk-in closets and an open loft for office or sitting area. Quality finishes throughout, efficient propane hot air heat with central A/C. This home also has a Spacious 2 Car Garage and a Full basement with the option to finish for an additional 686 square feet of space. Home is currently drywalled. There is still time for you to customize the finishes! Convenient and central location off Stony Hill Road. Walking distance to restaurants and retail. Just minutes from Exits 8 and 9 on Interstate 84. Come see all that this new community has to offer! Fieldstone Commons A common interest community. Photos are from a similar unit in the same complex and may contain upgraded finishes.
Home Details
Home Type
- Single Family
Est. Annual Taxes
- $9,999
Year Built
- Built in 2025 | Under Construction
HOA Fees
- $413 Monthly HOA Fees
Home Design
- Frame Construction
- Vinyl Siding
Interior Spaces
- 2,164 Sq Ft Home
- Open Floorplan
- 1 Fireplace
- Thermal Windows
- Entrance Foyer
- Unfinished Basement
- Basement Fills Entire Space Under The House
- Smart Thermostat
- Laundry on main level
Kitchen
- Oven or Range
- <<microwave>>
- Dishwasher
Bedrooms and Bathrooms
- 3 Bedrooms
Parking
- 2 Car Garage
- Guest Parking
- Visitor Parking
Schools
- Bethel Middle School
- Bethel High School
Utilities
- Zoned Heating and Cooling System
- Heating System Uses Oil Above Ground
- Heating System Uses Propane
- Tankless Water Heater
- Propane Water Heater
Additional Features
- Energy-Efficient Insulation
- Patio
- Property is near shops
Community Details
- Association fees include grounds maintenance, trash pickup, snow removal, property management, road maintenance
- Property managed by Hometown Management
Map
Home Values in the Area
Average Home Value in this Area
Property History
| Date | Event | Price | Change | Sq Ft Price |
|---|---|---|---|---|
| 06/13/2025 06/13/25 | Pending | -- | -- | -- |
| 01/14/2025 01/14/25 | For Sale | $719,000 | -- | $332 / Sq Ft |
Similar Homes in Bethel, CT
Source: SmartMLS
MLS Number: 24068398
- 19 Fieldstone Ct Unit 19
- 15 Fieldstone Ct Unit 15
- 15 Sky Edge Ln
- 7 Mcneil Rd
- 11 Westview Dr
- 13 Westview Dr
- 16 Westview Dr
- 53 Ridgedale Rd
- 206 Copper Square Dr Unit 206
- 33 Ridgedale Rd
- 327 Copper Square Dr Unit 327
- 8 Sky Edge Dr
- 17 Ridgedale Rd
- 20 Ridge Rd
- 17 Castle Hill Dr
- 160 Old Hawleyville Rd
- 8 Tulip Tree Cir Unit 61
- 2 Autumn's Way
- 10 Mountainview Terrace
- 91 Heatherwood Dr
