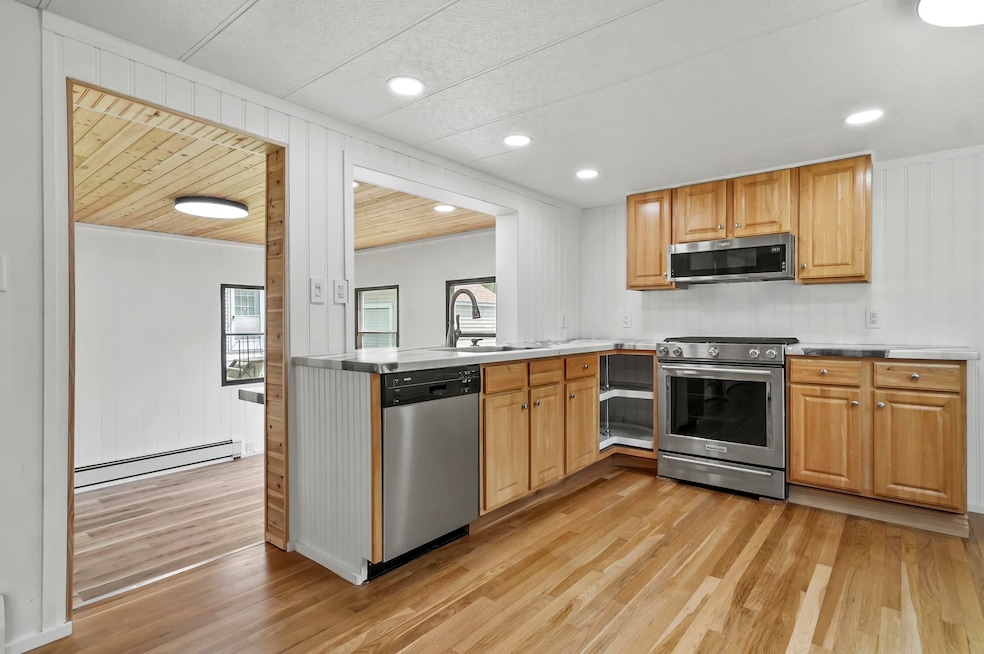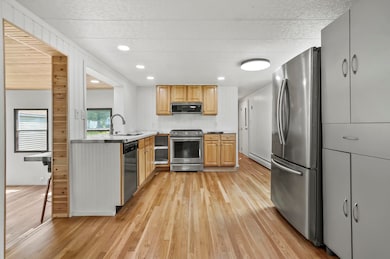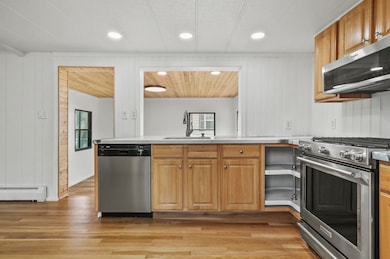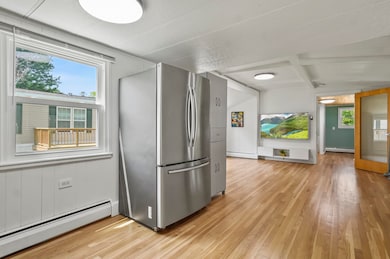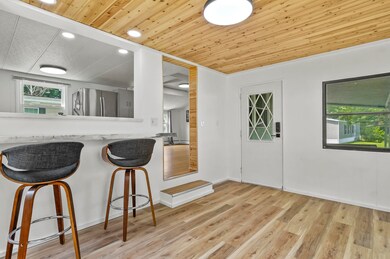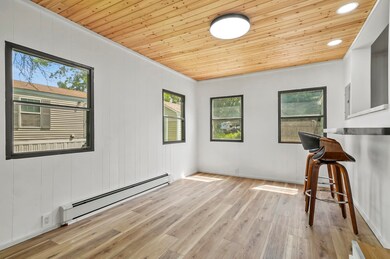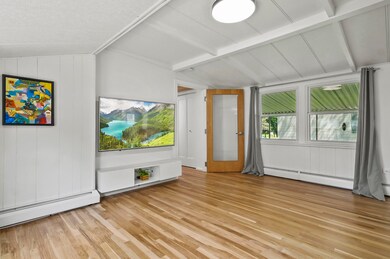
17 Hayes Park Exeter, NH 03833
Estimated payment $1,172/month
Highlights
- River Front
- Home fronts a pond
- Covered patio or porch
- Lincoln Street Elementary School Rated A-
- Wood Flooring
- Family Room Off Kitchen
About This Home
This Extensively updated and upgraded home is located in the much sought-after family owned/occupied and meticulously maintained Hayes Mobile Home Park. Easily the best seacoast NH has to offer. This home has been painstakingly renovated with intention for long-term ownership in mind, and includes rare features for a mobile home - including 3/4" hardwood floors & forced hot water heating. New Windows, New Electrical service & main panel, new roof on addition, new 1/2 bath, New floors throughout, New Cedar ceilings in bedroom and dining/entry room. Kitchen remodeled & Fresh Paint throughout Interior and Exterior. 10' x 12' shed with roll-up door provides ample storage space. Too many updates to list, please refer to feature/updates sheet. Quiet neighborhood surrounded by nature yet right around the corner from the quintessential New England downtown of Exeter. Can't beat the location - less than 20 minute drive to Maine, Massachusetts, or Hampton Beach. 4 minutes to the highway, grocery, hospital, & Amtrak to Boston. 1 hour drive to Boston, 30 to Manchester. Sale subject to park approval for buyer tenancy. Cats allowed, dogs are not. Agent is owner.
Property Details
Home Type
- Mobile/Manufactured
Est. Annual Taxes
- $2,332
Year Built
- Built in 1971
Lot Details
- Home fronts a pond
- River Front
Parking
- Paved Parking
Home Design
- Block Foundation
- Steel Frame
- Membrane Roofing
- Metal Roof
- Aluminum Siding
Interior Spaces
- 944 Sq Ft Home
- Property has 1 Level
- Wired For Sound
- Natural Light
- Double Pane Windows
- Low Emissivity Windows
- Blinds
- Window Screens
- Family Room Off Kitchen
- Living Room
- Open Floorplan
- Dining Area
- No Access to Attic
Kitchen
- Stove
- Range<<rangeHoodToken>>
- Warming Drawer
- <<microwave>>
- ENERGY STAR Qualified Refrigerator
- <<ENERGY STAR Qualified Dishwasher>>
Flooring
- Wood
- Laminate
- Vinyl Plank
Bedrooms and Bathrooms
- 2 Bedrooms
- En-Suite Bathroom
- Cedar Closet
Laundry
- Laundry on main level
- Dryer
- Washer
Home Security
- Storm Windows
- Carbon Monoxide Detectors
- Fire and Smoke Detector
Accessible Home Design
- Accessible Full Bathroom
- Kitchen has a 60 inch turning radius
- Accessible Washer and Dryer
Eco-Friendly Details
- Energy-Efficient Lighting
Outdoor Features
- Covered patio or porch
- Shed
Schools
- Lincoln Street Elementary School
- Cooperative Middle School
- Exeter High School
Mobile Home
Utilities
- Radiator
- Vented Exhaust Fan
- Baseboard Heating
- Hot Water Heating System
- Underground Utilities
- 110 Volts
- Propane
Community Details
- Trails
Listing and Financial Details
- Legal Lot and Block 17 / 105
- Assessor Parcel Number 64
Map
Home Values in the Area
Average Home Value in this Area
Property History
| Date | Event | Price | Change | Sq Ft Price |
|---|---|---|---|---|
| 07/01/2025 07/01/25 | Pending | -- | -- | -- |
| 06/26/2025 06/26/25 | Price Changed | $177,000 | -6.8% | $188 / Sq Ft |
| 06/13/2025 06/13/25 | For Sale | $189,900 | +341.6% | $201 / Sq Ft |
| 02/18/2022 02/18/22 | Sold | $43,000 | -4.4% | $46 / Sq Ft |
| 01/11/2022 01/11/22 | Pending | -- | -- | -- |
| 12/28/2021 12/28/21 | Price Changed | $45,000 | -9.8% | $48 / Sq Ft |
| 11/20/2021 11/20/21 | For Sale | $49,900 | 0.0% | $53 / Sq Ft |
| 11/15/2021 11/15/21 | Pending | -- | -- | -- |
| 11/10/2021 11/10/21 | For Sale | $49,900 | -- | $53 / Sq Ft |
Similar Homes in Exeter, NH
Source: PrimeMLS
MLS Number: 5046292
- 67 Hayes Park
- 163 Water St Unit B2
- 196 Water St Unit 18
- - New Hampshire 27
- - New Hampshire 27 Unit Lot 1
- 6 Highland St
- 14 Portsmouth Ave
- 87 Wadleigh St Unit 20
- 75 Wadleigh St Unit 16
- 32 Willey Creek Rd Unit 402
- 32 Willey Creek Rd Unit 405
- 102 Wadleigh St Unit 29
- 96 Wadleigh St Unit 31
- 12 Tanya Ln
- 44 Franklin St
- 4 Walnut St
- 7 Ash St
- 22 River St
- 50 Brookside Dr Unit N5
- 50 Brookside Dr Unit I-7
