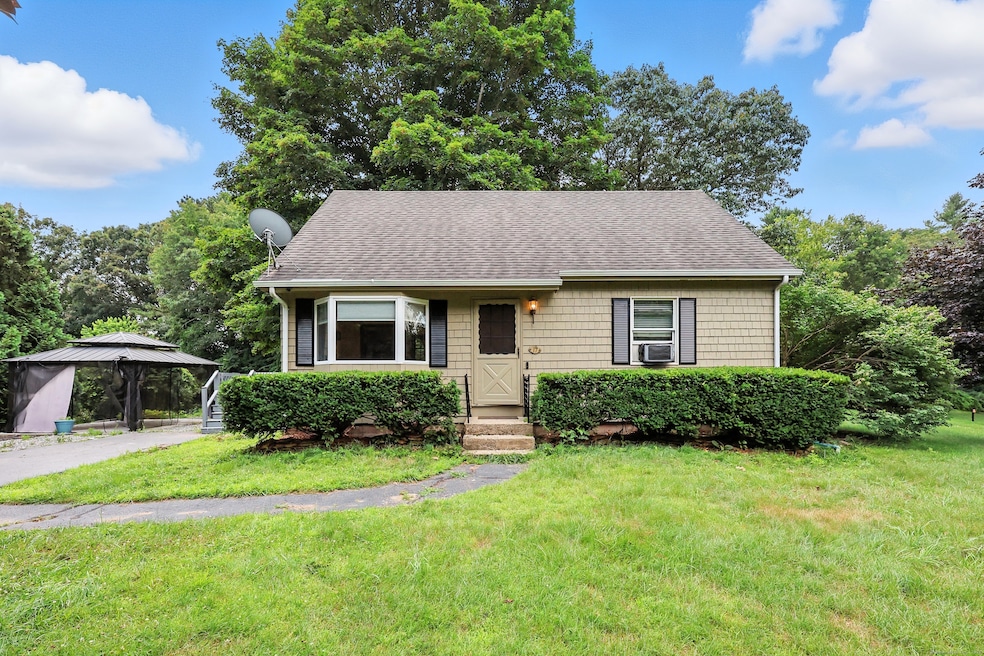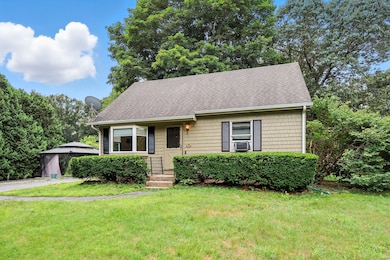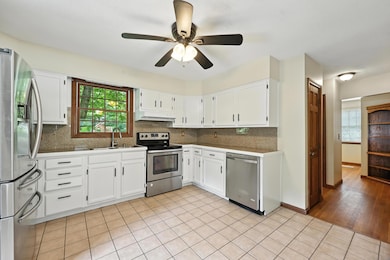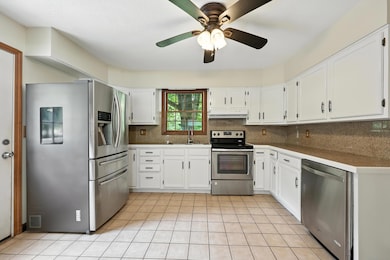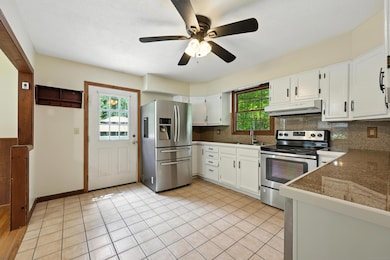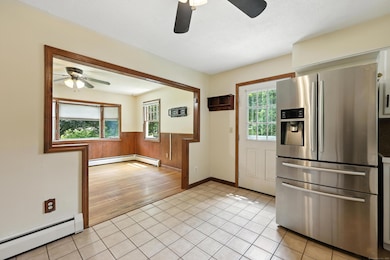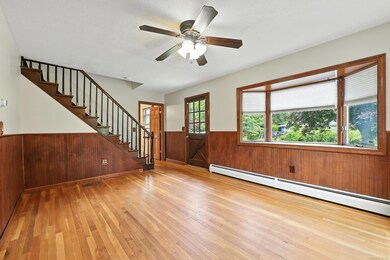
17 Hemlock Dr Plainfield, CT 06374
Estimated payment $1,945/month
Highlights
- Cape Cod Architecture
- Attic
- Hot Water Circulator
- Deck
- Shed
- Hot Water Heating System
About This Home
This charming 3-bedroom Cape-style home offers a spacious and comfortable lifestyle on an oversized lot nestled in a quiet cul-de-sac neighborhood. Updated kitchen features stainless appliances and tile flooring, seamlessly flowing into the living room with warm wood floors-perfect for entertaining and daily living. Freshly painted throughout-making a lank canvas for you to work with. The main-level bedroom boasts an oversized closet and wood floors, providing a cozy retreat. Upstairs, you'll find two additional bedrooms, ideal for family or guests. The fully finished basement adds an additional 400 Extra square feet! Serving as a versatile family room, complete with a chalkboard wall for fun and creativity, as well as dedicated office space. A fantastic home in a great location-ready to welcome you to YOUR NEW HOME! Pictures Coming Shortly :)
Home Details
Home Type
- Single Family
Est. Annual Taxes
- $3,407
Year Built
- Built in 1976
Lot Details
- 0.73 Acre Lot
- Property is zoned RA30
Parking
- Parking Deck
Home Design
- Cape Cod Architecture
- Concrete Foundation
- Frame Construction
- Shingle Roof
- Shake Siding
Interior Spaces
- 1,075 Sq Ft Home
- Partially Finished Basement
- Basement Fills Entire Space Under The House
- Attic or Crawl Hatchway Insulated
- Laundry on lower level
Kitchen
- Oven or Range
- Cooktop
- Dishwasher
Bedrooms and Bathrooms
- 3 Bedrooms
- 1 Full Bathroom
Outdoor Features
- Deck
- Shed
Schools
- Shepard Hill Elementary School
- Plainfield Middle School
- Plainfield High School
Utilities
- Window Unit Cooling System
- Hot Water Heating System
- Heating System Uses Oil
- Hot Water Circulator
- Fuel Tank Located in Basement
- Cable TV Available
Listing and Financial Details
- Assessor Parcel Number 1698303
Map
Home Values in the Area
Average Home Value in this Area
Tax History
| Year | Tax Paid | Tax Assessment Tax Assessment Total Assessment is a certain percentage of the fair market value that is determined by local assessors to be the total taxable value of land and additions on the property. | Land | Improvement |
|---|---|---|---|---|
| 2024 | $3,407 | $152,590 | $33,210 | $119,380 |
| 2023 | $3,391 | $152,590 | $33,210 | $119,380 |
| 2022 | $4,845 | $98,810 | $28,690 | $70,120 |
| 2021 | $2,977 | $98,810 | $28,690 | $70,120 |
| 2020 | $2,967 | $98,810 | $28,690 | $70,120 |
| 2019 | $2,967 | $98,810 | $28,690 | $70,120 |
| 2018 | $2,931 | $98,810 | $28,690 | $70,120 |
| 2017 | $2,908 | $91,960 | $30,200 | $61,760 |
| 2016 | $2,805 | $91,960 | $30,200 | $61,760 |
| 2015 | $2,741 | $91,960 | $30,200 | $61,760 |
| 2014 | $2,741 | $91,960 | $30,200 | $61,760 |
Property History
| Date | Event | Price | Change | Sq Ft Price |
|---|---|---|---|---|
| 07/16/2025 07/16/25 | Pending | -- | -- | -- |
| 07/13/2025 07/13/25 | For Sale | $299,900 | +114.4% | $279 / Sq Ft |
| 10/09/2014 10/09/14 | Sold | $139,900 | 0.0% | $130 / Sq Ft |
| 06/05/2014 06/05/14 | Pending | -- | -- | -- |
| 05/21/2014 05/21/14 | For Sale | $139,900 | -- | $130 / Sq Ft |
Purchase History
| Date | Type | Sale Price | Title Company |
|---|---|---|---|
| Warranty Deed | $225,000 | None Available | |
| Warranty Deed | -- | -- | |
| Warranty Deed | -- | -- | |
| Warranty Deed | $195,000 | -- | |
| Warranty Deed | $195,000 | -- | |
| Warranty Deed | $119,900 | -- | |
| Warranty Deed | $119,900 | -- | |
| Warranty Deed | $97,000 | -- | |
| Warranty Deed | $97,000 | -- |
Mortgage History
| Date | Status | Loan Amount | Loan Type |
|---|---|---|---|
| Open | $202,500 | Purchase Money Mortgage | |
| Previous Owner | $131,700 | Stand Alone Refi Refinance Of Original Loan | |
| Previous Owner | $142,698 | New Conventional |
Similar Homes in the area
Source: SmartMLS
MLS Number: 24098963
APN: PLAI-000008-000053A-000068
- 94 Canterbury Rd Unit D
- 34 Pleasant St
- 34 Pleasant St Unit 8
- 34 Pleasant St Unit 7
- 34 Pleasant St Unit 6
- 34 Pleasant St Unit 5
- 34 Pleasant St Unit 4
- 34 Pleasant St Unit 3
- 42 1st St Unit 44
- 34 2nd St Unit 36
- 0A Norwich Rd
- 0 Plainfield Pike
- 0 Pond St Unit 24037041
- 36 Plainfield Pike
- 407 Starkweather Rd
- 0 Dow Rd Unit 24044456
- 79 Black Hill Rd
- 69 Elmdale Rd
- 20 Connecticut Dr
- 22 Philmar Dr
