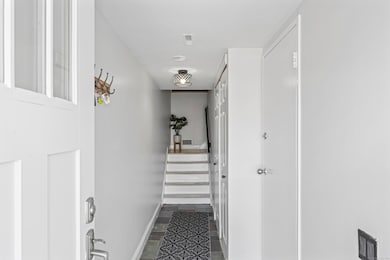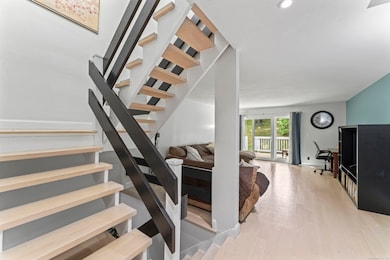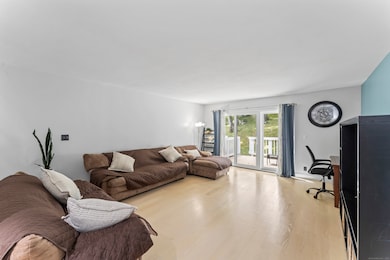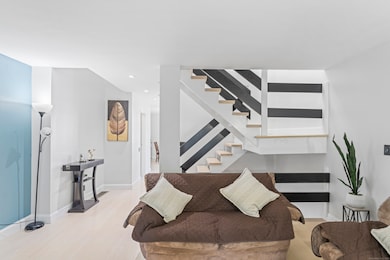
17 Lawson Ln Unit 17 Ridgefield, CT 06877
Estimated payment $3,824/month
Highlights
- Health Club
- In Ground Pool
- Partially Wooded Lot
- Veterans Park Elementary School Rated A
- Clubhouse
- Central Air
About This Home
Welcome to 17 Lawson Lane, a beautifully updated 2-bedroom, 2.5-bath townhome nestled in Ridgefield's sought-after Casagmo community. This move-in ready home features a modern kitchen with high-end cabinetry, sleek quartz countertops, and an updated range/oven-perfect for any home chef. Gorgeous hardwood flooring flows throughout, for a fresh, cohesive look. Enjoy a freshly painted interior (2025) that feels bright and welcoming, along with a refinished deck that offers ideal outdoor living space for relaxing or entertaining. Stylishly remodeled bathrooms, boasting contemporary fixtures and finishes. The convenience factor gets an extra boost with a brand new washer and dryer. Casagmo residents enjoy great amenities like a pool, tennis courts, fitness center, and clubhouse. HOA dues even cover heat and hot water! All of this just steps from Ridgefield's shops, restaurants, and entertainment on historic main street. Don't miss this wonderful opportunity to own a turnkey home with all the extra touches in one of Ridgefield's most desirable communities!
Property Details
Home Type
- Condominium
Est. Annual Taxes
- $5,944
Year Built
- Built in 1970
HOA Fees
- $673 Monthly HOA Fees
Parking
- 1 Car Garage
Home Design
- Frame Construction
- Clap Board Siding
Interior Spaces
- 1,400 Sq Ft Home
- Crawl Space
Kitchen
- Oven or Range
- Microwave
- Dishwasher
Bedrooms and Bathrooms
- 2 Bedrooms
Laundry
- Dryer
- Washer
Schools
- Veterans Park Elementary School
- East Ridge Middle School
- Ridgefield High School
Utilities
- Central Air
- Heating System Uses Natural Gas
Additional Features
- In Ground Pool
- Partially Wooded Lot
Listing and Financial Details
- Assessor Parcel Number 278026
Community Details
Overview
- Association fees include tennis, grounds maintenance, trash pickup, snow removal, heat, hot water
- 288 Units
- Property managed by Imagineers
Amenities
- Clubhouse
Recreation
- Health Club
- Community Pool
Pet Policy
- Pets Allowed
Map
Home Values in the Area
Average Home Value in this Area
Tax History
| Year | Tax Paid | Tax Assessment Tax Assessment Total Assessment is a certain percentage of the fair market value that is determined by local assessors to be the total taxable value of land and additions on the property. | Land | Improvement |
|---|---|---|---|---|
| 2025 | $5,944 | $217,000 | $0 | $217,000 |
| 2024 | $5,718 | $217,000 | $0 | $217,000 |
| 2023 | $5,601 | $217,000 | $0 | $217,000 |
| 2022 | $4,935 | $173,580 | $0 | $173,580 |
| 2021 | $4,897 | $173,580 | $0 | $173,580 |
| 2020 | $4,881 | $173,580 | $0 | $173,580 |
| 2019 | $4,881 | $173,580 | $0 | $173,580 |
| 2018 | $4,822 | $173,580 | $0 | $173,580 |
| 2017 | $5,078 | $186,640 | $0 | $186,640 |
| 2016 | $4,981 | $186,640 | $0 | $186,640 |
| 2015 | $4,855 | $186,640 | $0 | $186,640 |
| 2014 | $4,855 | $186,640 | $0 | $186,640 |
Property History
| Date | Event | Price | Change | Sq Ft Price |
|---|---|---|---|---|
| 07/22/2025 07/22/25 | For Sale | $479,900 | +73.2% | $343 / Sq Ft |
| 09/27/2019 09/27/19 | Sold | $277,000 | -4.2% | $198 / Sq Ft |
| 08/19/2019 08/19/19 | For Sale | $289,000 | 0.0% | $206 / Sq Ft |
| 09/21/2016 09/21/16 | Rented | $2,275 | -3.2% | -- |
| 08/22/2016 08/22/16 | Under Contract | -- | -- | -- |
| 07/09/2016 07/09/16 | For Rent | $2,350 | +11.9% | -- |
| 07/01/2013 07/01/13 | Rented | $2,100 | -6.7% | -- |
| 06/01/2013 06/01/13 | Under Contract | -- | -- | -- |
| 05/22/2013 05/22/13 | For Rent | $2,250 | -- | -- |
Purchase History
| Date | Type | Sale Price | Title Company |
|---|---|---|---|
| Quit Claim Deed | -- | None Available | |
| Quit Claim Deed | -- | None Available | |
| Warranty Deed | $270,000 | -- | |
| Warranty Deed | $270,000 | -- | |
| Warranty Deed | $316,000 | -- | |
| Warranty Deed | $316,000 | -- |
Mortgage History
| Date | Status | Loan Amount | Loan Type |
|---|---|---|---|
| Open | $273,750 | Stand Alone Refi Refinance Of Original Loan | |
| Closed | $273,750 | Stand Alone Refi Refinance Of Original Loan | |
| Previous Owner | $249,700 | Stand Alone Refi Refinance Of Original Loan | |
| Previous Owner | $262,150 | No Value Available |
Similar Homes in Ridgefield, CT
Source: SmartMLS
MLS Number: 24112633
APN: RIDG-000014-E000576
- 75 Lawson Ln
- 3 Stebbins Close Unit 3
- 64 Olcott Way Unit 64
- 19 Keeler Close Unit 19
- 0 Pound St Unit 113831
- 0 Pound St
- 15 N Salem Rd
- 16 Mountain View Ave
- 13 Hillsdale Ave
- 53 N Salem Rd
- 194 High Ridge Ave
- 19 Prospect Ridge Unit 16
- 27 Catoonah St
- 3 Ginos Way
- 80 Ramapoo Rd
- 120 Prospect St Unit 66
- 120 Prospect St Unit 63
- 120 Prospect St Unit 19
- 120 Prospect St Unit 2
- 44 E Ridge Rd
- 18 Cook Close
- 77 Danbury Rd Unit C13
- 79 Danbury Rd Unit A9
- 79 Danbury Rd Unit A8
- 100C Danbury Rd Unit 2K
- 100C Danbury Rd Unit 2G
- 192 High Ridge Ave
- 5 Apricot Ln
- 3 Kiwi Corner
- 30 Grandview Dr Unit Owl's Nest
- 49 Grandview Dr
- 66 Pumping Station Rd
- 619 Danbury Rd
- 7 Rita Rd
- 26 Chalburn Rd
- 14 Aspen Ledges Rd
- 71 Ledges Rd
- 96 Portland Ave
- 32 Portland Ave Unit 4
- 76 W Redding Rd






