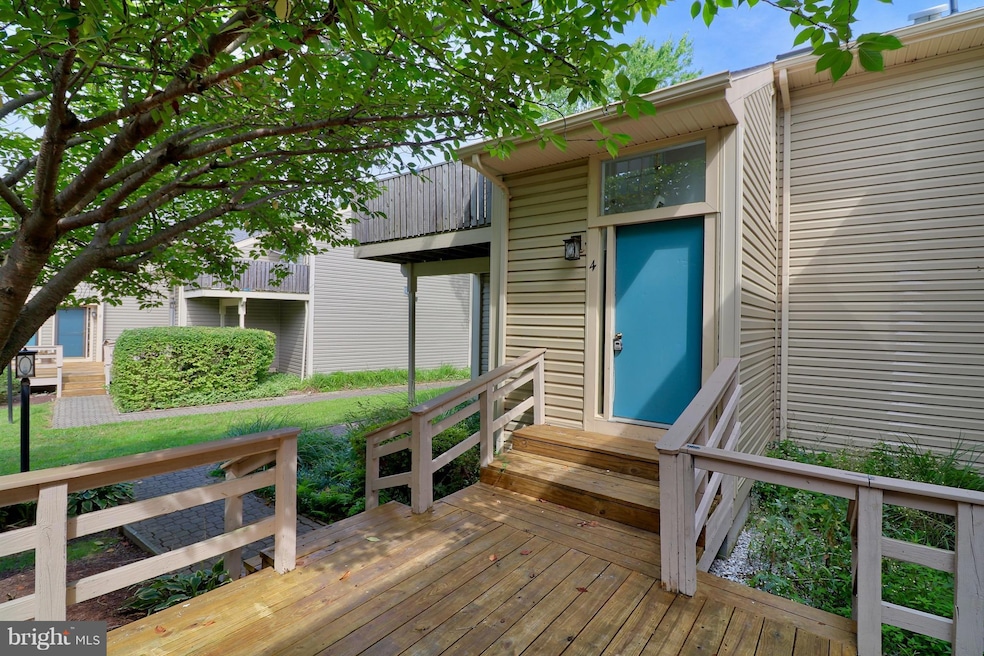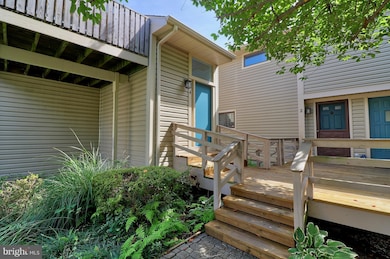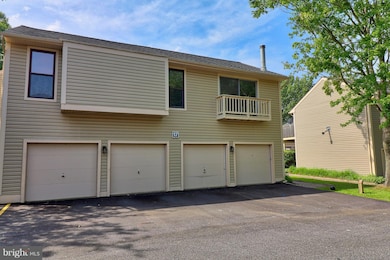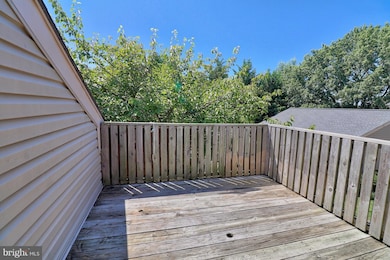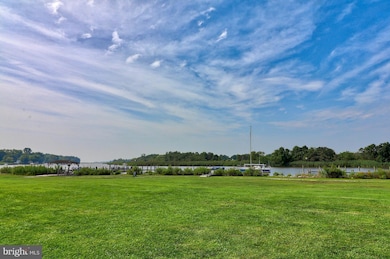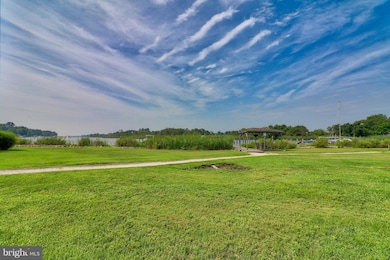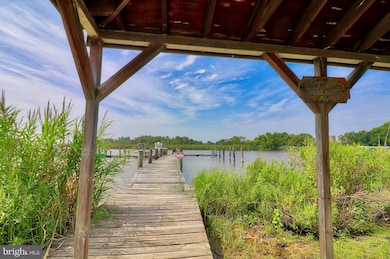17 Mariners Way Unit 4 Stevensville, MD 21666
Highlights
- Boat Dock
- Home fronts navigable water
- Private Pool
- Bayside Elementary School Rated A-
- Water Access
- Open Floorplan
About This Home
Live a waterfront lifestyle in this 3BD, 2BTH condo end unit with boat slip available at no extra charge and a community pool. Community docks/slips are located on the protected water of Thompson Creek with easy access to the Eastern Bay. Tenant will receive passes to waterside community pool. 1-car garage space included plus one additional assigned parking spot. Clothes washer & dryer in unit. Monthly rent includes water/sewer usage and landlord pays condo dues. Certified lead-free.
Condo Details
Home Type
- Condominium
Year Built
- Built in 1973 | Remodeled in 2018
Parking
- 1 Off-Street Space
- Front Facing Garage
- 2 Assigned Parking Spaces
Home Design
- Contemporary Architecture
- Wood Siding
Interior Spaces
- 1,032 Sq Ft Home
- Property has 2 Levels
- Open Floorplan
- 1 Fireplace
- Wood Burning Stove
Kitchen
- Breakfast Area or Nook
- Electric Oven or Range
- Dishwasher
Bedrooms and Bathrooms
- 3 Main Level Bedrooms
- 2 Full Bathrooms
Laundry
- Electric Dryer
- ENERGY STAR Qualified Washer
Outdoor Features
- Private Pool
- Water Access
- Property near a bay
- Lake Privileges
Utilities
- Heat Pump System
- Electric Water Heater
Additional Features
- Home fronts navigable water
- Bayside
Listing and Financial Details
- Residential Lease
- Security Deposit $1,850
- Tenant pays for electricity, light bulbs/filters/fuses/alarm care
- The owner pays for association fees, common area maintenance, real estate taxes
- Rent includes water, sewer
- No Smoking Allowed
- 12-Month Min and 36-Month Max Lease Term
- Available 7/21/25
- Assessor Parcel Number 1804073703
Community Details
Overview
- No Home Owners Association
- Association fees include pool(s), pier/dock maintenance, insurance, lawn maintenance, exterior building maintenance, sewer, taxes, trash, water
- Low-Rise Condominium
- Kent Cove Condominiums Community
- Kent Cove Subdivision
Amenities
- Common Area
Recreation
- Boat Dock
- Pier or Dock
- Community Pool
Pet Policy
- Pets allowed on a case-by-case basis
- $100 Monthly Pet Rent
Map
Source: Bright MLS
MLS Number: MDQA2013934
- 720 Thompson Creek Rd
- 301 Marion Quimby Dr
- 455 Creeks End Ln
- 104 Jib Way
- 1103 Marion Quimby Dr
- 1803 Marion Quimby Dr
- 116 Creekside Commons Ct
- 201 Arnold Ln
- 232 Jessica Lyn Ave Unit 6
- 233 Jessica Lyn Ave
- 241 Jessica Lyn Ave
- 315 Allison Jane Dr Unit G-20
- 253 Jessica Lyn Ave
- 101 Cecilia Carey Ln
- 1771 Harbor Dr
- 119 Keenan Way
- 103 Liam Thomas Ln
- 105 Amanda Frances Ln
- 858 Moorings Cir Unit 11
- 912 Moorings Cir Unit 8
- 13 Mariners Way
- 353 Allison Jane Dr Unit G-13
- 214 Pier 1 Rd
- 1540 Postal Rd Unit 108
- 1606 Postal Rd Unit A
- 5H Queen Victoria Way
- 137 Warbler Way
- 314 Ackerman Rd
- 137 Warbler Way
- 218 Switchgrass Way Unit 42
- 242 Peregrine Dr
- 2201 Main St Unit 105
- 107 Dundee Ave Unit 102
- 1018 Dundee Ct
- 811 Chester River Dr
- 107 Winchester Ave Unit 107
- 101 Beachside Dr
- 472 Man o War Ct
- 1848 Milvale Rd
- 1694 Secretariat Dr
