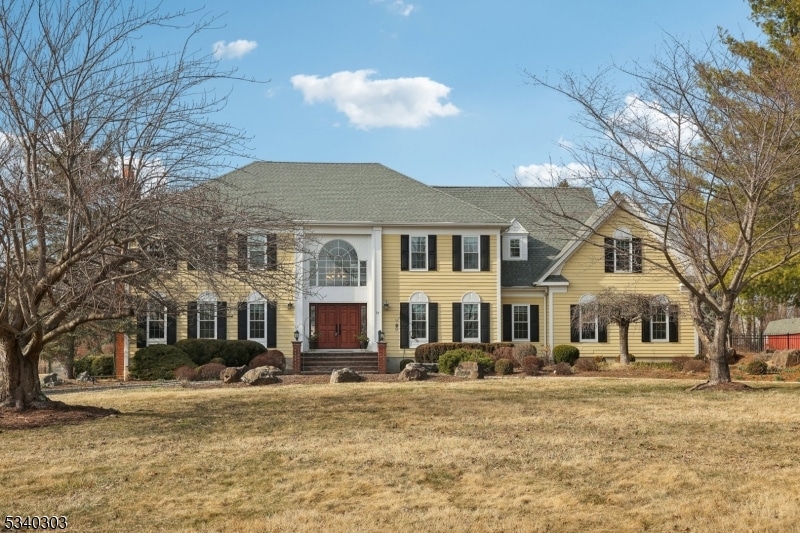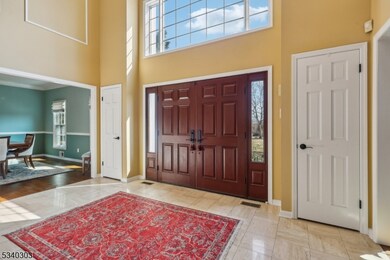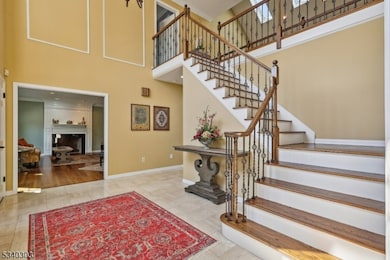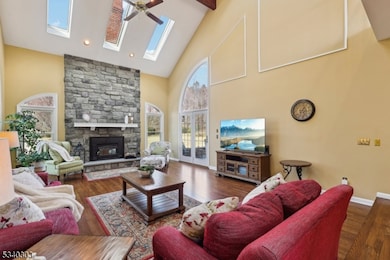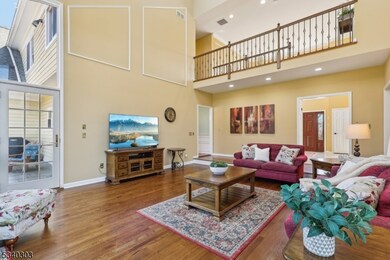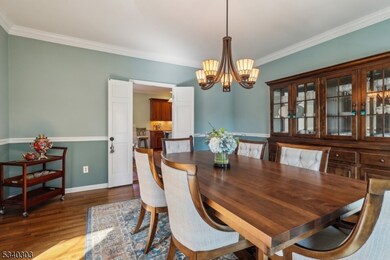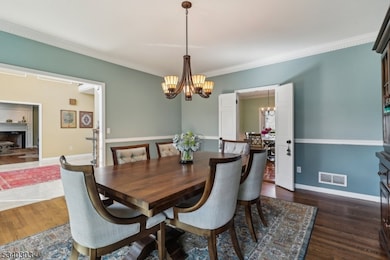
17 Uptom Pine Rd Lebanon, NJ 08833
Estimated payment $8,384/month
Highlights
- Home Theater
- 4.2 Acre Lot
- Family Room with Fireplace
- Old Turnpike School Rated A
- Colonial Architecture
- Recreation Room
About This Home
Welcome to this stunning colonial home that blends elegance with modern convenience in a peaceful, scenic setting. A grand circular driveway welcomes you to lush, mature gardens on over 4 acres. Inside, a striking double-story entryway features a graceful staircase with wrought iron spindles. The sunlit family room boasts skylights and a cozy wood-burning fireplace with heat producing stove insert. Recent upgrades include triple-paned windows (Feb 2025) for enhanced energy efficiency. The modern kitchen, equipped with newer stainless-steel appliances, leads into a spacious laundry room which has a 2nd staircase leading to the bonus 5th bedroom and door that leads to the three-car garage which has its own split heating and cooling system. Expansive hardwood-floored rooms on both levels with detailed molding and recessed lighting. The second floor offers five bedrooms, including the bonus suite with its own bath (4-bed septic). A finished basement includes a media room, exercise space, pool table room, and bonus area. Additional features include a high-tech Wave ventilation system in basement, whole-house generator, two HVAC units, an attic air handler, water softener, and newer gutter guards. Conveniently located just 10 minutes from I-78 at Oldwick and near Route 22's shopping and dining, this home offers both tranquility and accessibility. About an hour drive to Mid-Town Manhattan (NYC).
Listing Agent
CHRISTIE'S INT. REAL ESTATE GROUP Brokerage Phone: 201-230-3312 Listed on: 03/19/2025

Home Details
Home Type
- Single Family
Est. Annual Taxes
- $19,091
Year Built
- Built in 1988
Lot Details
- 4.2 Acre Lot
- Fenced
- Level Lot
- Open Lot
HOA Fees
- $8 Monthly HOA Fees
Parking
- 3 Car Attached Garage
- Garage Door Opener
- Circular Driveway
Home Design
- Colonial Architecture
- Clapboard
- Tile
Interior Spaces
- Cathedral Ceiling
- Ceiling Fan
- Skylights
- Wood Burning Fireplace
- Heatilator
- Thermal Windows
- Blinds
- Entrance Foyer
- Family Room with Fireplace
- 2 Fireplaces
- Living Room with Fireplace
- Formal Dining Room
- Home Theater
- Den
- Recreation Room
- Game Room
- Home Gym
Kitchen
- Eat-In Kitchen
- Built-In Gas Oven
- <<microwave>>
- Dishwasher
- Kitchen Island
Flooring
- Wood
- Wall to Wall Carpet
- Laminate
Bedrooms and Bathrooms
- 5 Bedrooms
- Primary bedroom located on second floor
- En-Suite Primary Bedroom
- Walk-In Closet
- Powder Room
- Bidet
Laundry
- Dryer
- Washer
Finished Basement
- Basement Fills Entire Space Under The House
- Sump Pump
Home Security
- Carbon Monoxide Detectors
- Fire and Smoke Detector
Outdoor Features
- Storage Shed
- Porch
Schools
- Tewksbury Elementary School
- Oldturnpke Middle School
- Voorhees High School
Utilities
- Forced Air Heating and Cooling System
- Ductless Heating Or Cooling System
- Two Cooling Systems Mounted To A Wall/Window
- Multiple Heating Units
- Standard Electricity
- Well
- Water Softener is Owned
Listing and Financial Details
- Assessor Parcel Number 1924-00037-0000-00005-0013-
- Tax Block *
Map
Home Values in the Area
Average Home Value in this Area
Tax History
| Year | Tax Paid | Tax Assessment Tax Assessment Total Assessment is a certain percentage of the fair market value that is determined by local assessors to be the total taxable value of land and additions on the property. | Land | Improvement |
|---|---|---|---|---|
| 2024 | $18,565 | $786,000 | $280,000 | $506,000 |
| 2023 | $18,565 | $786,000 | $280,000 | $506,000 |
| 2022 | $17,866 | $786,000 | $280,000 | $506,000 |
| 2021 | $18,266 | $786,000 | $280,000 | $506,000 |
| 2020 | $17,433 | $786,000 | $280,000 | $506,000 |
| 2019 | $18,266 | $706,600 | $292,000 | $414,600 |
| 2018 | $17,990 | $706,600 | $292,000 | $414,600 |
| 2017 | $17,785 | $706,600 | $292,000 | $414,600 |
| 2016 | $17,206 | $706,600 | $292,000 | $414,600 |
| 2015 | $16,655 | $706,600 | $292,000 | $414,600 |
| 2014 | $16,428 | $698,500 | $292,000 | $406,500 |
Property History
| Date | Event | Price | Change | Sq Ft Price |
|---|---|---|---|---|
| 04/10/2025 04/10/25 | Pending | -- | -- | -- |
| 03/28/2025 03/28/25 | For Sale | $1,225,000 | +55.1% | -- |
| 09/04/2019 09/04/19 | Sold | $790,000 | -6.9% | $184 / Sq Ft |
| 07/12/2019 07/12/19 | Pending | -- | -- | -- |
| 04/11/2019 04/11/19 | For Sale | $849,000 | -- | $197 / Sq Ft |
Purchase History
| Date | Type | Sale Price | Title Company |
|---|---|---|---|
| Deed | $790,000 | Foundation Title Llc | |
| Deed | $865,000 | New Jersey Title Ins Co | |
| Bargain Sale Deed | $829,000 | Fidelity National Title Ins | |
| Interfamily Deed Transfer | -- | -- | |
| Interfamily Deed Transfer | -- | -- | |
| Deed | $570,000 | -- | |
| Deed | $670,000 | -- |
Mortgage History
| Date | Status | Loan Amount | Loan Type |
|---|---|---|---|
| Open | $553,000 | New Conventional | |
| Previous Owner | $400,000 | Purchase Money Mortgage | |
| Previous Owner | $600,000 | Fannie Mae Freddie Mac |
Similar Homes in Lebanon, NJ
Source: Garden State MLS
MLS Number: 3951644
APN: 24-00037-0000-00005-13
