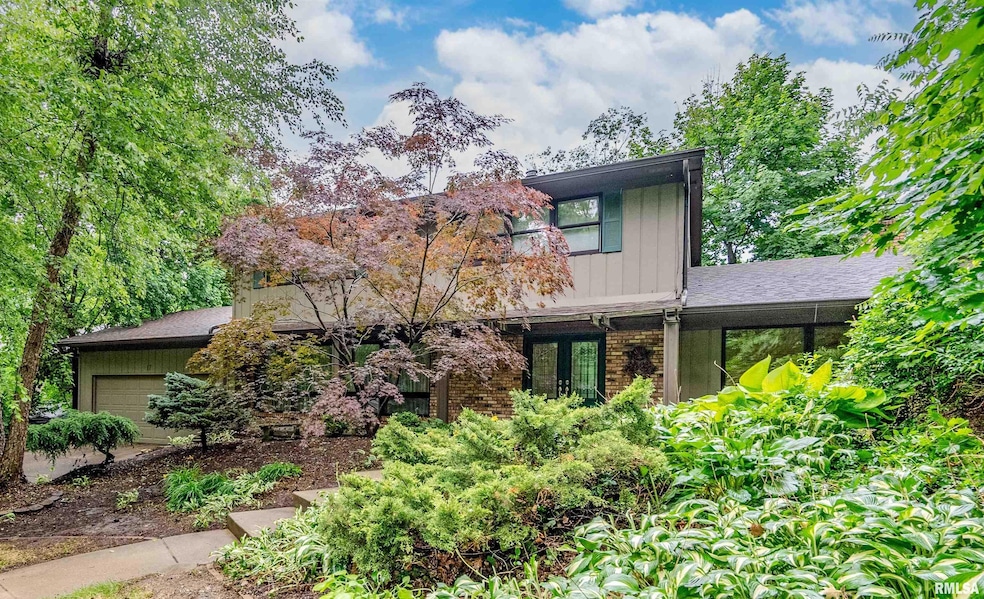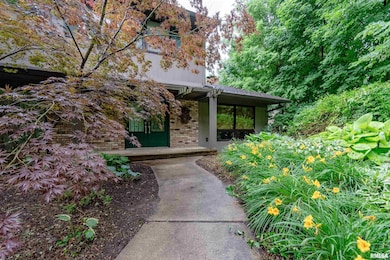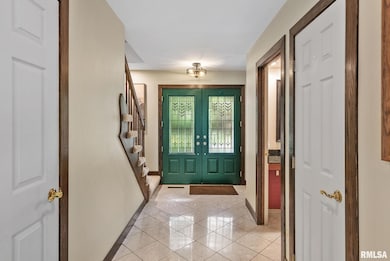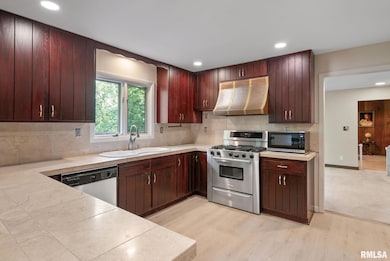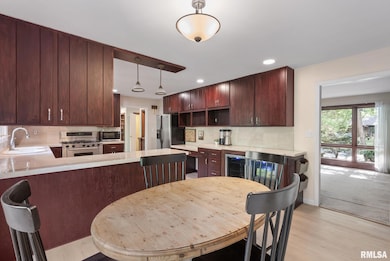
$494,900
- 5 Beds
- 3.5 Baths
- 3,580 Sq Ft
- 4605 Greenbrier Dr
- Davenport, IA
COMING SOON 7/24/25 Stunning 5-bedroom, 3.5-bath 1.5-story home perfectly situated across from Paul Norton Elementary and near Kiwanis Park. Enjoy a Davenport address in a desirable Bettendorf neighborhood. A tranquil koi pond greets you at the front porch, leading to a spacious foyer with formal dining and office at the front of the home. The vaulted great room features hardwood floors and a
Geri Doyle Mel Foster Co. Davenport
