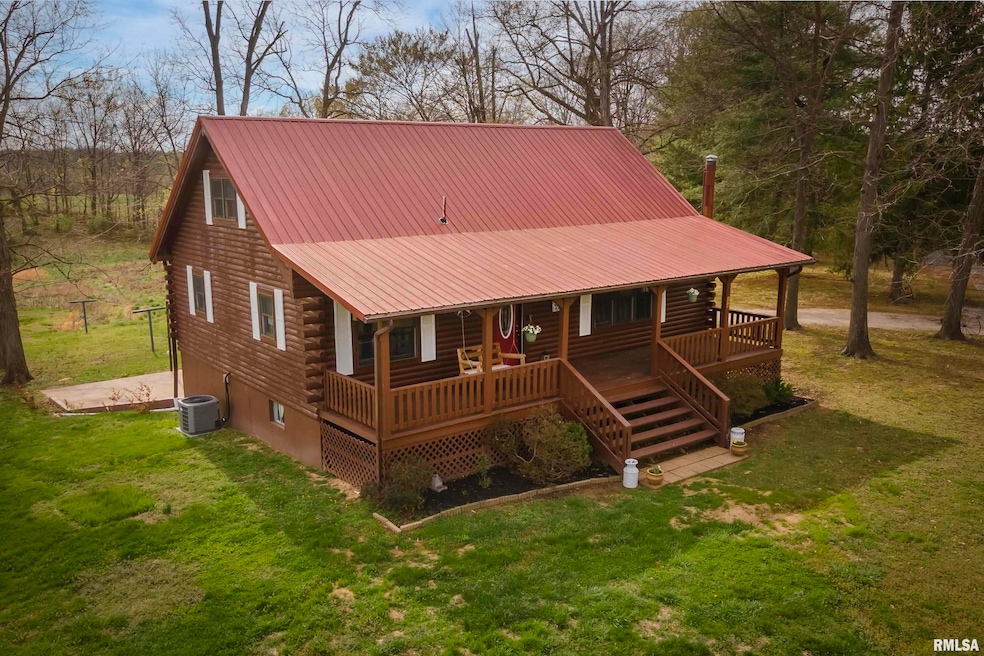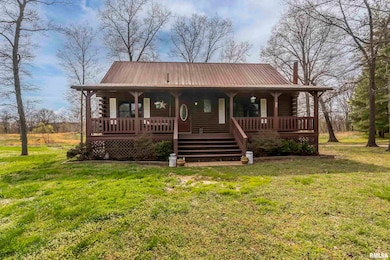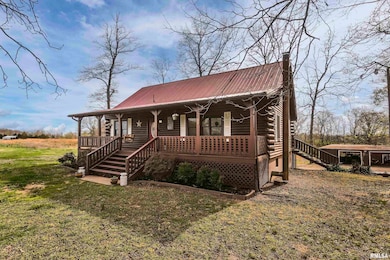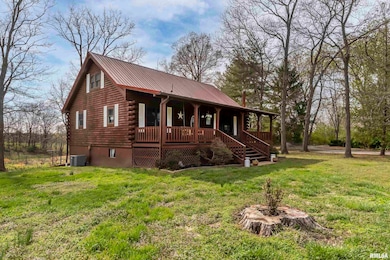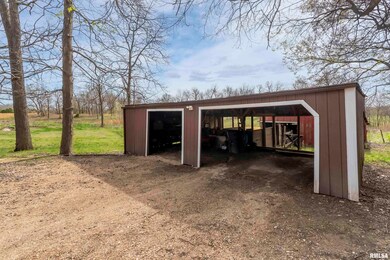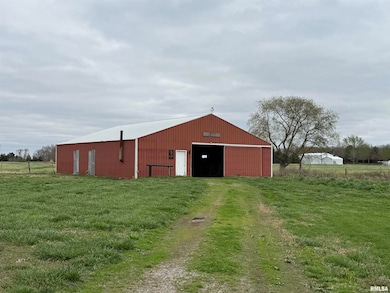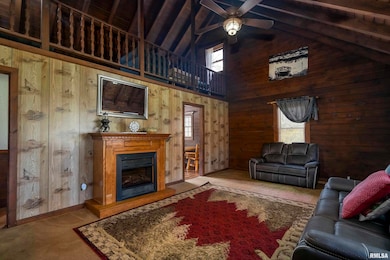Seller is relocating out of state! Motivated and needs to close quickly! Charming Log Home on 15+ Acres with Horse Farm & Pond! Welcome to 170 Brasel Dr, a stunning two-story log home nestled on 15+ acres of picturesque rolling land. This 4-bedroom, 2.5-bathroom retreat offers the perfect blend of rustic charm and modern convenience, making it an ideal sanctuary for nature lovers, equestrians, or anyone seeking a peaceful country lifestyle. Step inside to discover an open-concept floor plan with soaring ceilings in the living room, creating a warm and inviting space. The spacious kitchen is designed for both function and style, featuring granite countertops, modern appliances, ample cabinetry, and a breakfast bar for additional seating. Upstairs, the primary bedroom boasts an en-suite half-bath, while the open loft area makes for a perfect home office, playroom, or relaxation space. The three additional bedrooms are generously sized and share two full bathrooms for added convenience. The finished walk-out basement provides even more living space—ideal for a home theater, recreation room, or family gathering area. Step outside to the expansive backyard, where you’ll find a serene pond, rolling pastures, and ample space for gardening, entertaining, or simply enjoying the breathtaking views. For horse enthusiasts, this property includes a 40x60 pole barn, making it an excellent horse farm or hobby farm. Ride across the scenic acreage, or just relax and take in the beauty.

