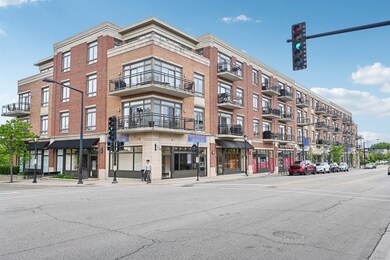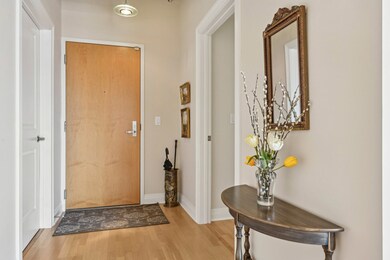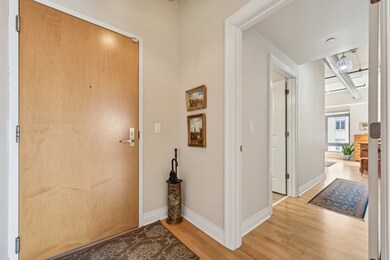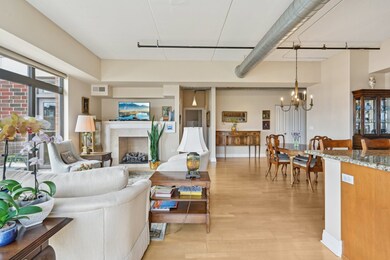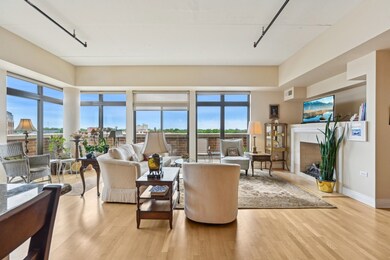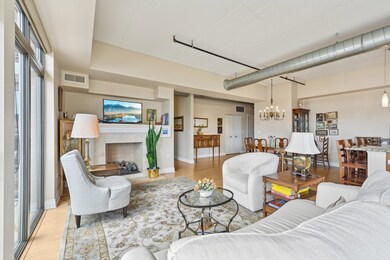
Uptown Condos 170 N Northwest Hwy Unit 401 Park Ridge, IL 60068
Estimated payment $5,597/month
Highlights
- Greenhouse
- 4-minute walk to Park Ridge Station
- Open Floorplan
- Eugene Field Elementary School Rated A-
- Rooftop Deck
- 3-minute walk to Hinkley Park
About This Home
Definitely the WOW factor in this one of a kind penthouse, loft-style condo in the heart of downtown Park Ridge! Call this your next home in this premier location and southwest corner unit. Rare to find and most buyers gravitate to the downtown living. Over 1900 sf, soaring ceiling height, and a wrap-around Terrace unique to building. Hardwood flooring throughout most of the unit, primary Bedroom with double vanity, spacious shower, no tub, large walk-in closet, and door leading to terrace. Several doors patio doors to access the Terrace from the main living area as well. Open floor plan, beautiful kitchen with new french door Refrigerator, in-unit laundry room, gas fireplace with heat element, spacious room sizes. 2 car tandem parking in attached underground Garage. Large storage cage. Building replaced air exchanger, 2025. There is so much more, but come and see for yourself before it is Sold. Seller prefers closing at end of July.
Listing Agent
Berkshire Hathaway HomeServices Chicago License #471013149 Listed on: 05/29/2025

Property Details
Home Type
- Condominium
Est. Annual Taxes
- $13,227
Year Built
- Built in 2008 | Remodeled in 2016
HOA Fees
- $657 Monthly HOA Fees
Parking
- 2 Car Garage
- Handicap Parking
- Driveway
- Parking Included in Price
Home Design
- Brick Exterior Construction
Interior Spaces
- 1,900 Sq Ft Home
- 4-Story Property
- Open Floorplan
- Ceiling Fan
- Heatilator
- Gas Log Fireplace
- Shades
- Entrance Foyer
- Great Room with Fireplace
- Living Room
- Dining Room
- Granite Countertops
- Laundry Room
Flooring
- Wood
- Carpet
- Laminate
Bedrooms and Bathrooms
- 3 Bedrooms
- 3 Potential Bedrooms
- Walk-In Closet
- 2 Full Bathrooms
- No Tub in Bathroom
Home Security
Accessible Home Design
- Wheelchair Access
- Accessibility Features
- Doors swing in
- Doors with lever handles
- Doors are 32 inches wide or more
- Level Entry For Accessibility
Eco-Friendly Details
- Green Roof
Outdoor Features
- Balcony
- Rooftop Deck
- Terrace
- Greenhouse
Schools
- Eugene Field Elementary School
- Emerson Middle School
- Maine South High School
Utilities
- Forced Air Heating and Cooling System
- Heating System Uses Natural Gas
- Lake Michigan Water
- Cable TV Available
Listing and Financial Details
- Senior Tax Exemptions
- Homeowner Tax Exemptions
Community Details
Overview
- Association fees include heat, water, gas, parking, insurance, tv/cable, exterior maintenance, scavenger, snow removal
- 51 Units
- Mike Association, Phone Number (312) 267-1094
- Property managed by Chicagoland Management
Amenities
- Elevator
Pet Policy
- Pets up to 75 lbs
- Dogs and Cats Allowed
Security
- Carbon Monoxide Detectors
- Fire Sprinkler System
Map
About Uptown Condos
Home Values in the Area
Average Home Value in this Area
Tax History
| Year | Tax Paid | Tax Assessment Tax Assessment Total Assessment is a certain percentage of the fair market value that is determined by local assessors to be the total taxable value of land and additions on the property. | Land | Improvement |
|---|---|---|---|---|
| 2024 | $13,855 | $57,018 | $1,915 | $55,103 |
| 2023 | $13,227 | $57,018 | $1,915 | $55,103 |
| 2022 | $13,227 | $57,018 | $1,915 | $55,103 |
| 2021 | $10,837 | $41,626 | $1,182 | $40,444 |
| 2020 | $10,527 | $41,626 | $1,182 | $40,444 |
| 2019 | $10,374 | $45,976 | $1,182 | $44,794 |
| 2018 | $10,325 | $42,262 | $1,013 | $41,249 |
| 2017 | $10,311 | $42,262 | $1,013 | $41,249 |
| 2016 | $10,421 | $42,262 | $1,013 | $41,249 |
| 2015 | $11,047 | $35,819 | $702 | $35,117 |
| 2014 | $9,498 | $35,819 | $702 | $35,117 |
| 2013 | $8,967 | $35,819 | $702 | $35,117 |
Property History
| Date | Event | Price | Change | Sq Ft Price |
|---|---|---|---|---|
| 06/03/2025 06/03/25 | Pending | -- | -- | -- |
| 05/29/2025 05/29/25 | For Sale | $695,000 | -- | $366 / Sq Ft |
Purchase History
| Date | Type | Sale Price | Title Company |
|---|---|---|---|
| Warranty Deed | $585,000 | Cti | |
| Warranty Deed | $564,500 | Cti |
Mortgage History
| Date | Status | Loan Amount | Loan Type |
|---|---|---|---|
| Previous Owner | $362,000 | New Conventional |
Similar Homes in Park Ridge, IL
Source: Midwest Real Estate Data (MRED)
MLS Number: 12375084
APN: 09-26-423-014-1036
- 170 N Northwest Hwy Unit 407
- 15 Busse Hwy
- 809 W Touhy Ave
- 20 S Fairview Ave Unit 4N
- 812 Elm St
- 320 Grant Place
- 101 Summit Ave Unit 307
- 421 Leonard St
- 230 Wisner St
- 445 N Northwest Hwy
- 311 S Vine Ave Unit C
- 301 N Delphia Ave
- 409 N Delphia Ave
- 1333 W Touhy Ave Unit 102
- 218 N Merrill St
- 210 Berry Pkwy
- 8 S Merrill St
- 460 S Northwest Hwy Unit 309A
- 460 S Northwest Hwy Unit 409A
- 740 Wisner St

