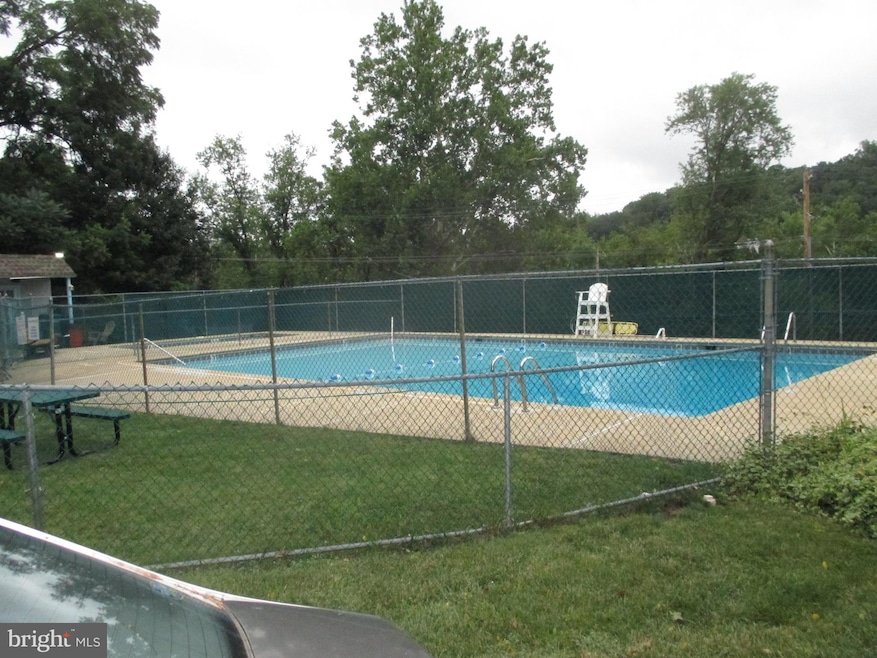
170 Salem Rd Schwenksville, PA 19473
Perkiomen Township NeighborhoodEstimated payment $2,179/month
Highlights
- Federal Architecture
- Community Pool
- Central Heating and Cooling System
- Schwenksville Elementary School Rated A
- Brick Front
- Property is in excellent condition
About This Home
New this year: Windows (exterior), Kitchen Cabinets, Counter Top, Sink, Flooring And All New Appliances , Carpets and Pad, All New Bath, New Powder Room Floor and Fixtures, Some New Ceiling Fans, Some New Lighting, New Stair Railing and Posts, Two new sliding patio Door Sets, New Painting Throughout And Part Of Basement, Partial Basement Floor Bee Dry System With Sump Pump, Repainted Deck, Some New Interior Doors. New HVAC System In 2025. All this is waiting for you along with the fine amenities of Maple Hill Living as seen in the pictures. Listing agent is one owner who is a licensed Pa. Realtor. The Seller requires all offers to purchase this property to include a signed and complete "Buyer's Financial Statement" (BFI) and for all "NON-Cash" offers a Mortgage Pre-Approval Letter from a Reputable Mortgage Company.
Listing Agent
Long & Foster Real Estate, Inc. License #AB024854A Listed on: 08/05/2025

Townhouse Details
Home Type
- Townhome
Est. Annual Taxes
- $3,532
Year Built
- Built in 1975 | Remodeled in 2025
Lot Details
- 1,622 Sq Ft Lot
- Lot Dimensions are 25.00 x 0.00
- Property is in excellent condition
HOA Fees
- $155 Monthly HOA Fees
Home Design
- Federal Architecture
- Block Foundation
- Vinyl Siding
- Brick Front
- Masonry
Interior Spaces
- 1,416 Sq Ft Home
- Property has 2 Levels
Bedrooms and Bathrooms
- 3 Bedrooms
Partially Finished Basement
- Walk-Out Basement
- Basement Fills Entire Space Under The House
- Rear Basement Entry
- Drain
- Basement with some natural light
Parking
- On-Street Parking
- Parking Lot
- Off-Street Parking
Schools
- Perkiomen Valley Middle School West
- Perkiomen Valley High School
Utilities
- Central Heating and Cooling System
- Back Up Electric Heat Pump System
- Electric Water Heater
Listing and Financial Details
- Tax Lot 072
- Assessor Parcel Number 48-00-01417-713
Community Details
Overview
- $1,200 Capital Contribution Fee
- Maple Hill Subdivision
Recreation
- Community Pool
Map
Home Values in the Area
Average Home Value in this Area
Tax History
| Year | Tax Paid | Tax Assessment Tax Assessment Total Assessment is a certain percentage of the fair market value that is determined by local assessors to be the total taxable value of land and additions on the property. | Land | Improvement |
|---|---|---|---|---|
| 2025 | $3,319 | $78,680 | $14,120 | $64,560 |
| 2024 | $3,319 | $78,680 | $14,120 | $64,560 |
| 2023 | $3,202 | $78,680 | $14,120 | $64,560 |
| 2022 | $3,130 | $78,680 | $14,120 | $64,560 |
| 2021 | $3,080 | $78,680 | $14,120 | $64,560 |
| 2020 | $3,005 | $78,680 | $14,120 | $64,560 |
| 2019 | $2,966 | $78,680 | $14,120 | $64,560 |
| 2018 | $2,967 | $78,680 | $14,120 | $64,560 |
| 2017 | $2,838 | $78,680 | $14,120 | $64,560 |
| 2016 | $2,807 | $78,680 | $14,120 | $64,560 |
| 2015 | $2,698 | $78,680 | $14,120 | $64,560 |
| 2014 | $2,698 | $78,680 | $14,120 | $64,560 |
Property History
| Date | Event | Price | Change | Sq Ft Price |
|---|---|---|---|---|
| 08/05/2025 08/05/25 | For Sale | $320,000 | -- | $226 / Sq Ft |
Purchase History
| Date | Type | Sale Price | Title Company |
|---|---|---|---|
| Deed | $51,500 | Fidelity National Title Ins | |
| Sheriffs Deed | $1,685 | -- |
Similar Homes in Schwenksville, PA
Source: Bright MLS
MLS Number: PAMC2149816
APN: 48-00-01417-713
- 163 Salem Rd
- 43 Salem Rd
- 30 2nd St
- 0 Gravel Pike Unit PAMC2113842
- 2104 Squirrel Hill Rd
- 2411 Forest Ln
- 2311 Forest Ln Unit C-5
- 3422 Forest Ln Unit D-3
- 3121 Forest Ln Unit D-10
- 3131 Forest Ln Unit E-20
- 162 Maple Ave
- 277 Maple Ave
- 756 Martingale Rd
- 0 Schwenksville Rd Unit PAMC2150718
- 19 Game Farm Rd
- 797 Martingale Rd
- 226 Cemetery Rd
- 215 Pleasantview Ave
- 630 Bridge St
- 135 French Rd
- 222 Concord Rd
- 30 2nd St
- 4411 Forest Ln
- 473 Bridge St
- 116 Village Dr
- 104 Delphi Rd
- 118 Berger Rd
- 305 Main St
- 918 Dogwood Ln
- 53 Sunset Rd
- 2066 Bridge Rd Unit 2
- 929 Shenkle Dr
- 4001 Brandywine Ct
- 1512 W Main St Unit 2
- 3928 Shainline Ct
- 433 1 E Main St Unit 433-1
- 1239 Salford St Unit 2
- 2028 Store Rd
- 9 Turf Ct
- 74 E 5th Ave






