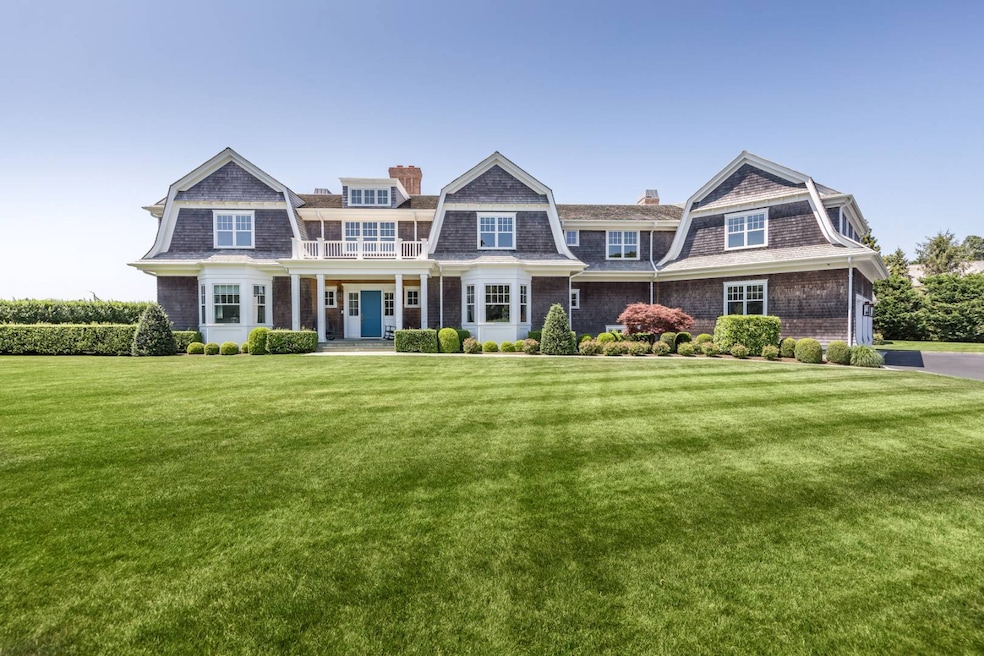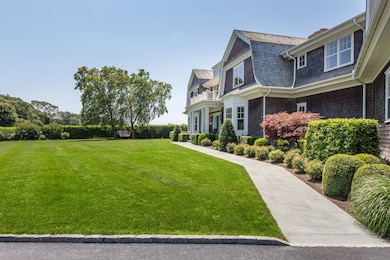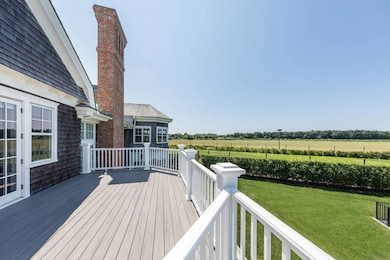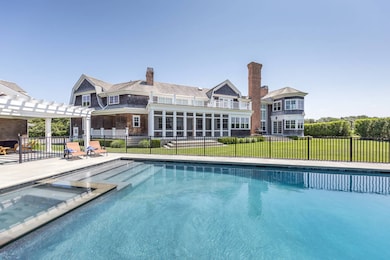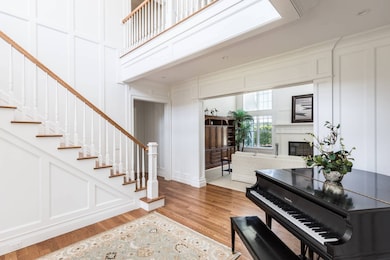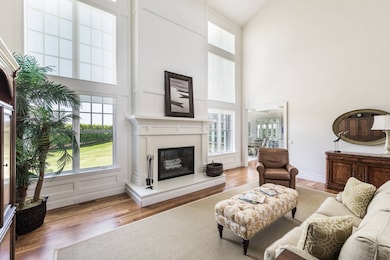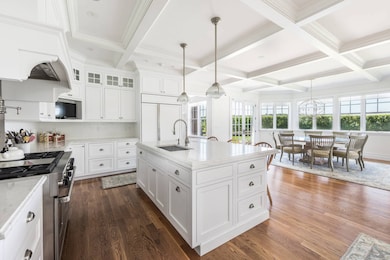
170 Scuttle Hole Rd Water Mill, NY 11976
Estimated payment $60,758/month
Highlights
- 5.2 Acre Lot
- Southampton High School Rated A
- Traditional Architecture
About This Home
A sweeping estate built in 2016 on 5.2 acres, with all the amenities to fulfill your whims. Whether you are a car collector, a horticulturist, agriculturist, media buff or entertaining on a large scale, or cultivating your own wine vineyard, you'll enjoy the numerous options this estate offers. Enjoy the beautiful sunsets over 60 acres of reserve. This meticulously built home has fine detail and craftsmanship throughout. This estate is built to the highest standard with the finest details and finishes, offering 10,000+/- sq. ft. of living space on three levels all accessed via a Grand Staircase or elevator This estate has 7 beautifully finished bedrooms, 8.5 baths, all beautifully appointed and boasts 5 fireplaces. The first floor has a grand 2 story entrance, a gracious living room with double-height ceiling and fireplace, a formal dining room with coffered ceiling, an eat-in chef's kitchen equipped with state of the art stainless steel appliances with an open concept family room with fireplace and vaulted ceiling. The superb first floor master suite has a fireplace and a spacious, luxurious bath with walk in shower and soaking tub. Additionally, the first floor has a private large screened-in porch overlooking the pool and gardens. Upstairs has four additional well appointed and spacious bedroom suites, one of them having access to a deck. Upstairs also has an equally luxurious 2nd master suite overlooking the reserve with beautiful sunsets. Fully equipped laundries on main and upper levels. The lower level has a large, stepped seating theater, a spacious, fully mirrored gym, a well appointed, 1,500 bottle wine cellar with a beautifully carved entrance door. The lower level also has an open concept bar, game room with floor to ceiling windows and a seating area with fireplace and a bedroom suite with full bath. This home also includes Sonos sound throughout, a generator, radiant heat in all baths and under all stone surfaces in the home, The lower level has a state-of-the-art heating system with two furnaces and a detailed, easy to access mechanical layout. Outdoors is the 20'x 50' heated saltwater gunite pool with spa, plus a 1,000+/- sq. ft. fully equipped pool house with kitchen amenities and a full bath. Besides the 3-car garage attached to the main house, there is an additional 1,200+/- sq. ft. detached three-car garage which is heated and air conditioned and contains 3 car lifts. Also on the property is a 2,400+/- sq. ft. two-story barn with a car lift and space on the main floor for ten additional cars. The second floor of the barn offers a host of possibilities and could become a yoga or art studio, exercise room, gallery or other facility. This estate is conveniently located close to both Bridgehampton and Water Mill, and just minutes to Southampton Village. Not to be missed!!!
Home Details
Home Type
- Single Family
Est. Annual Taxes
- $28,890
Year Built
- Built in 2017
Lot Details
- 5.2 Acre Lot
Home Design
- 10,000 Sq Ft Home
- Traditional Architecture
Bedrooms and Bathrooms
- 7 Bedrooms
Map
Home Values in the Area
Average Home Value in this Area
Property History
| Date | Event | Price | Change | Sq Ft Price |
|---|---|---|---|---|
| 06/05/2025 06/05/25 | For Sale | $10,995,000 | 0.0% | $1,100 / Sq Ft |
| 05/07/2025 05/07/25 | Off Market | $10,995,000 | -- | -- |
| 03/04/2025 03/04/25 | For Sale | $10,995,000 | -- | $1,100 / Sq Ft |
Similar Homes in Water Mill, NY
Source: NY State MLS
MLS Number: 11443689
- 141 Scuttle Hole Rd
- 3 Reed Pond Ct
- 53 Bay Ave
- 60 Scuttle Hole Rd
- 41 Blank Ln
- 969 Head of Pond Rd
- 199 Georgian Ln
- 126 Noyac Path
- 439 Hayground Rd
- 172 Mill Pond Ln
- 248 Blank Ln
- 322 Rose Hill Rd
- 87 Westminster Rd
- 917 Deerfield Rd
- 15 W Pond Dr
- 989 Deerfield Rd
- 359 Noyac Path
- 111 Pauls Ln
- 161 Water Mill Towd Rd
- 94 Lower 7 Ponds Rd
- 120 Swans Neck Ln
- 145 Olivers Cove Ln
- 191 Rose Hill Rd
- 316 Deerfield Rd
- 101 Noyac Path
- 216 Blank Ln
- 114 Narod Blvd
- 8 Magnolia Dr Unit 2A
- 146 Westminster Rd
- 582 Hayground Rd
- 83 Kellis Pond Ln
- 333 Newlight Ln
- 150 Water Mill Towd Rd
- 151 Kellis Pond Ln
- 21 Farmstead Ln
- 472 Edge of Woods Rd
- 421 Edge of Woods Rd
- 251 7 Ponds Towd Rd
- 55 Hildreth Ln
- 79 Hildreth Ln
