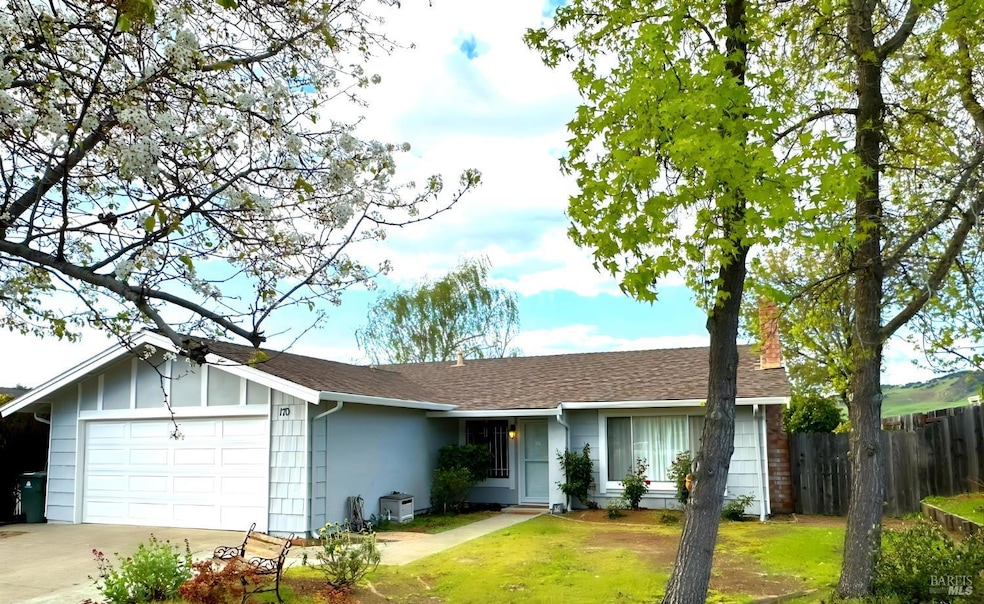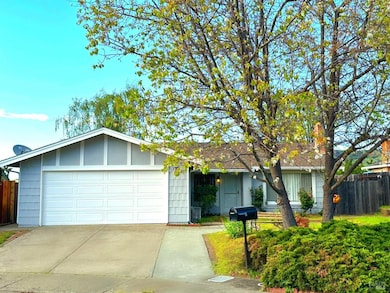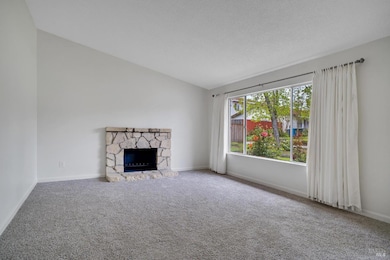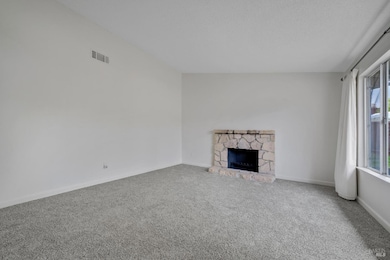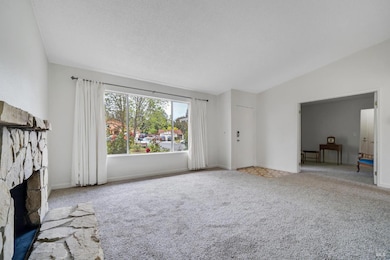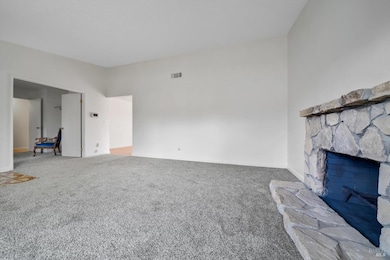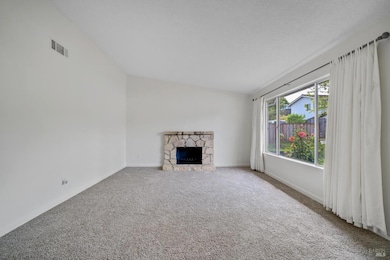
170 Wren Ct Vallejo, CA 94591
Woodridge NeighborhoodEstimated payment $3,291/month
Highlights
- 2 Car Attached Garage
- Ceramic Countertops
- Bathroom on Main Level
- Bathtub with Shower
- Living Room
- Central Heating
About This Home
This charming three-bedroom, two-bath home in East Vallejo offers a generous living space for you and your family. With a large backyard, there's ample room for outdoor activities and relaxation. Newly Painted interior and exterior, new carpets, new stainless steel range, dishwasher, microwave, large stainless steel fridge. 2 car garage, washer and dryer included. Front and rear ground surfaces power washed. Front and back yard cleaned/trimmed awaiting your desired landscaping design with Accessory Dwelling Unit Potential. House embraces a long deep cul-de-sac, off Redwood Pkwy. EZ to HWY 80 to San Francisco, Marin, Contra Costa, Napa and Sacramento. Close to shopping, strip mall, new Costco coming
Home Details
Home Type
- Single Family
Est. Annual Taxes
- $3,384
Year Built
- Built in 1982 | Remodeled
Lot Details
- 6,534 Sq Ft Lot
- Southeast Facing Home
Parking
- 2 Car Attached Garage
Home Design
- Slab Foundation
- Composition Roof
- Vinyl Siding
- Stucco
Interior Spaces
- 1,270 Sq Ft Home
- 1-Story Property
- Brick Fireplace
- Living Room
- Family or Dining Combination
- Window Bars
Kitchen
- Electric Cooktop
- Microwave
- Dishwasher
- Ceramic Countertops
Flooring
- Laminate
- Vinyl
Bedrooms and Bathrooms
- 3 Bedrooms
- Bathroom on Main Level
- 2 Full Bathrooms
- Bathtub with Shower
Laundry
- Laundry in Garage
- Dryer
- Washer
Utilities
- No Cooling
- Central Heating
- Gas Water Heater
- Cable TV Available
- TV Antenna
Community Details
- Woodridge Subdivision
Listing and Financial Details
- Assessor Parcel Number 0081-161-130
Map
Home Values in the Area
Average Home Value in this Area
Tax History
| Year | Tax Paid | Tax Assessment Tax Assessment Total Assessment is a certain percentage of the fair market value that is determined by local assessors to be the total taxable value of land and additions on the property. | Land | Improvement |
|---|---|---|---|---|
| 2024 | $3,384 | $187,498 | $52,314 | $135,184 |
| 2023 | $3,167 | $183,823 | $51,289 | $132,534 |
| 2022 | $3,061 | $180,220 | $50,284 | $129,936 |
| 2021 | $2,993 | $176,688 | $49,299 | $127,389 |
| 2020 | $2,991 | $174,877 | $48,794 | $126,083 |
| 2019 | $2,889 | $171,449 | $47,838 | $123,611 |
| 2018 | $2,702 | $168,088 | $46,900 | $121,188 |
| 2017 | $2,572 | $164,793 | $45,981 | $118,812 |
| 2016 | $2,000 | $161,563 | $45,080 | $116,483 |
| 2015 | $1,974 | $159,137 | $44,403 | $114,734 |
| 2014 | $1,946 | $156,021 | $43,534 | $112,487 |
Property History
| Date | Event | Price | Change | Sq Ft Price |
|---|---|---|---|---|
| 07/08/2025 07/08/25 | Price Changed | $567,000 | -0.9% | $446 / Sq Ft |
| 06/11/2025 06/11/25 | Price Changed | $572,000 | -1.7% | $450 / Sq Ft |
| 04/02/2025 04/02/25 | For Sale | $582,000 | -- | $458 / Sq Ft |
Purchase History
| Date | Type | Sale Price | Title Company |
|---|---|---|---|
| Grant Deed | -- | Title365 |
Mortgage History
| Date | Status | Loan Amount | Loan Type |
|---|---|---|---|
| Open | $251,500 | New Conventional | |
| Previous Owner | $270,000 | Credit Line Revolving |
Similar Homes in Vallejo, CA
Source: Bay Area Real Estate Information Services (BAREIS)
MLS Number: 325028858
APN: 0081-161-130
- 151 Doncaster Dr
- 248 Glenview Cir
- 155 Creekview Dr
- 300 Doncaster Dr
- 596 Buckskin Place
- 260 Stageline Dr
- 138 Parkhaven Dr
- 126 Parkhaven Dr
- 224 Woodson Way
- 312 Skyline Dr
- 151 Kathy Ellen Ct
- 3264 Terrace Beach Dr
- 152 Masonic Dr
- 226 Kathy Ellen Dr
- 602 Fleming Ave E
- 618 Admiral Callaghan Ln
- 608 Admiral Callaghan Ln
- 300 Locust Dr Unit 6
- 1146 Waltz Ct
- 155 Ken Ct
- 2890 Redwood Pkwy Unit 112
- 2851 Redwood Pkwy
- 60 Rotary Way
- 9419 Berkshire Ln
- 1532 Valle Vista Ave Unit 1534
- 556 Temple Way
- 238 Mayfair Ave
- 913 Locust Dr
- 521 Locust Dr
- 2 Panorama Dr
- 6480 Eagle Ridge Dr
- 232 Mountain View Ave
- 300 Hilary Way
- 114 Westwood St
- 1034 Caldwell Ave
- 16 La Cienega Place
- 868 Ashwood Ave
- 2000 Ascot Pkwy
- 121 Hodges St
- 25 Sereno Place
