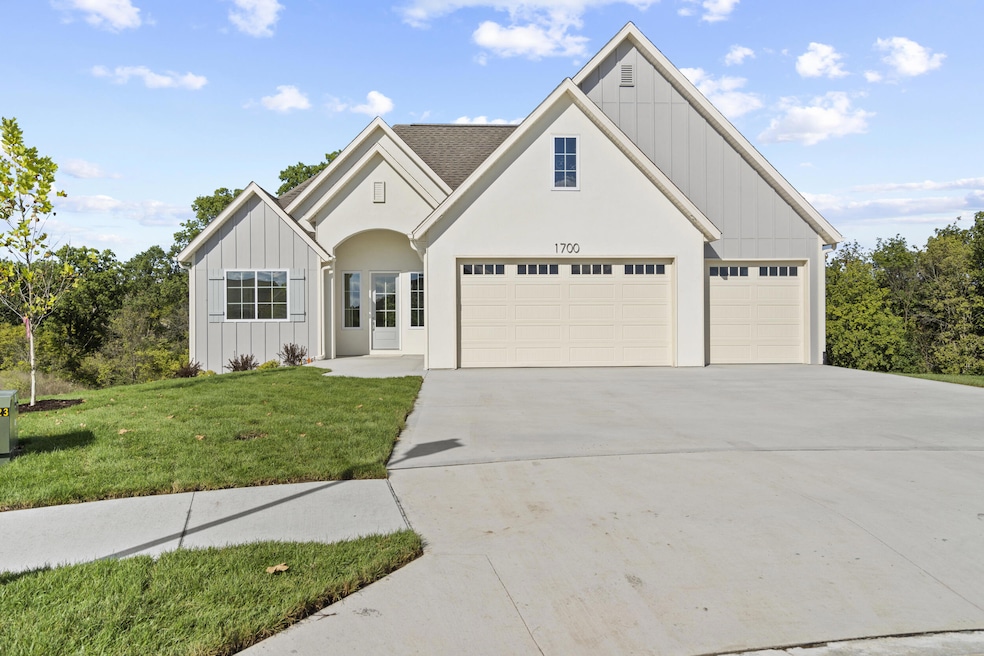OPEN THU 11:30AM - 12:30PM
$20K PRICE DROP
1700 Stillpoint Ct Columbia, MO 65203
Estimated payment $3,576/month
Total Views
17,458
5
Beds
3
Baths
2,981
Sq Ft
$218
Price per Sq Ft
Highlights
- Lake Front
- Community Lake
- Recreation Room
- Paxton Keeley Elementary School Rated A-
- Covered Deck
- Ranch Style House
About This Home
Come see this charming new construction home built by Hemme Construction in Chapel Hill Meadows! Located at the end of a quiet cul-de-sac street and backing up to a wooded area, this home offers plenty of privacy. With access to a private walking trail around the lake and spectacular water views, this home is sure to impress! The open concept floor plan is perfect for entertaining, and the interior finishes will make you and your guests feel right at home. 95% high-efficiency furnace. **10-YEAR HOME WARRANTY INCLUDED.**
Open House Schedule
-
Thursday, September 18, 202511:30 am to 12:30 pm9/18/2025 11:30:00 AM +00:009/18/2025 12:30:00 PM +00:00Add to Calendar
Home Details
Home Type
- Single Family
Est. Annual Taxes
- $1,159
Year Built
- Built in 2025
Lot Details
- Lot Dimensions are 158.15 x 52.63
- Lake Front
- Cul-De-Sac
- South Facing Home
- Cleared Lot
- Partially Wooded Lot
HOA Fees
- $17 Monthly HOA Fees
Parking
- 3 Car Attached Garage
- Garage Door Opener
- Driveway
Home Design
- Ranch Style House
- Traditional Architecture
- Concrete Foundation
- Poured Concrete
- Architectural Shingle Roof
- Radon Mitigation System
- Stone Veneer
- Stucco
Interior Spaces
- Wet Bar
- Paddle Fans
- Electric Fireplace
- Vinyl Clad Windows
- Great Room
- Family Room
- Living Room with Fireplace
- Dining Room
- Open Floorplan
- Home Office
- Recreation Room
- Walk-Out Basement
- Laundry on main level
Kitchen
- Eat-In Kitchen
- Electric Range
- Microwave
- Dishwasher
- ENERGY STAR Qualified Appliances
- Quartz Countertops
- Disposal
Flooring
- Carpet
- Laminate
- Tile
Bedrooms and Bathrooms
- 5 Bedrooms
- Split Bedroom Floorplan
- Walk-In Closet
- Bathroom on Main Level
- 3 Full Bathrooms
- Bathtub with Shower
- Shower Only
Home Security
- Home Security System
- Fire and Smoke Detector
Outdoor Features
- Covered Deck
- Covered Patio or Porch
Schools
- Mary Paxton Keeley Elementary School
- Smithton Middle School
- Hickman High School
Utilities
- Forced Air Heating and Cooling System
- Heating System Uses Natural Gas
- High-Efficiency Furnace
- High Speed Internet
Community Details
- $100 Initiation Fee
- Built by Hemme Construction
- Chapel Hill Meadows Subdivision
- Community Lake
Listing and Financial Details
- Home warranty included in the sale of the property
- Assessor Parcel Number 1641500020130001
Map
Create a Home Valuation Report for This Property
The Home Valuation Report is an in-depth analysis detailing your home's value as well as a comparison with similar homes in the area
Home Values in the Area
Average Home Value in this Area
Tax History
| Year | Tax Paid | Tax Assessment Tax Assessment Total Assessment is a certain percentage of the fair market value that is determined by local assessors to be the total taxable value of land and additions on the property. | Land | Improvement |
|---|---|---|---|---|
| 2025 | $1,159 | $102,942 | $17,176 | $85,766 |
| 2024 | $1,159 | $17,176 | $17,176 | $0 |
| 2023 | $575 | $8,588 | $8,588 | $0 |
| 2022 | $574 | $8,588 | $8,588 | $0 |
| 2021 | $575 | $8,588 | $8,588 | $0 |
| 2020 | $0 | $0 | $0 | $0 |
Source: Public Records
Property History
| Date | Event | Price | Change | Sq Ft Price |
|---|---|---|---|---|
| 06/20/2025 06/20/25 | Price Changed | $649,900 | -3.0% | $218 / Sq Ft |
| 06/17/2025 06/17/25 | For Sale | $669,900 | -- | $225 / Sq Ft |
Source: Columbia Board of REALTORS®
Purchase History
| Date | Type | Sale Price | Title Company |
|---|---|---|---|
| Warranty Deed | -- | Boone Central Title |
Source: Public Records
Mortgage History
| Date | Status | Loan Amount | Loan Type |
|---|---|---|---|
| Previous Owner | $352,800 | Future Advance Clause Open End Mortgage |
Source: Public Records
Source: Columbia Board of REALTORS®
MLS Number: 427852
APN: 16-415-00-02-013-00
Nearby Homes
- 1704 Stillpoint Ct
- 1806 Stillpoint Ct
- 5013 City Hill Ct
- 1680 S Louisville Dr
- 4804 Cedar Coals Ct
- 1619 S Louisville Dr
- 5006 Craydon Dr
- 5300 Perche Pointe Place
- 1304 Essex Ct Unit A & B
- 4406 Gage Place
- 4407 W Rockhampton Cir
- 4422 Germantown Dr
- 2509 Longview Dr
- 1000 Louisville Dr
- 4803 Hamlet Cir
- 0 W Gillespie Bridge Rd
- 820 Angels Rest Way
- 5412 Briar Rose Ct
- 5409 Doublejack Ct
- 717 Angels Rest Way
- 4803 Cedar Coals Ct
- 4804 Cedar Coals Ct
- 4803 Shale Oaks Ave
- 2101 Corona Rd
- 2101 Corona Rd Unit 209
- 2100 Corona Rd Unit 101
- 2100 Corona Rd
- 5990 Tamarack Dr
- 540 Angels Rest Way
- 3323 S Brampton Ct
- 3608 Teakwood Dr
- 4010 W Broadway Unit C
- 4500 Weybridge Dr
- 3690 W Broadway
- 2801 W Broadway Unit G4
- 2401 W Broadway
- 2309 W Broadway
- 1715 Stanford Dr
- 1471 N Abilene Acres Dr Unit 77
- 2012 W Ash St







