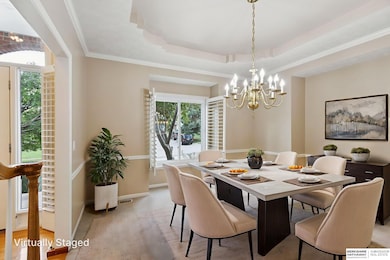17004 V St Omaha, NE 68135
Mission Park NeighborhoodEstimated payment $2,970/month
Highlights
- Deck
- Traditional Architecture
- Whirlpool Bathtub
- Willowdale Elementary School Rated A
- Wood Flooring
- Plantation Shutters
About This Home
Wow, check out these big-ticket upgrades! New HVAC, water heater, roof, gutters, downspouts, exterior paint, 6 new windows (2024) & a brand-new 19x13 deck. This spacious Mission Park 2-story offers nearly 3,000 sq. ft. above grade plus a 3-car garage. Striking curb appeal w/classic black & white exterior, brick accents & a grand foyer w/custom staircase. Main level features hardwood floors, formal dining, office w/French doors, plantation shutters & open living room w/fireplace & built-ins. Upstairs: oversized bedrooms w/walk-ins, including a 22x14 primary suite w/tray ceiling, new carpet, lrg bath & huge closet. Lower level offers nearly 1,300 sq. ft. w/daylight windows & bath rough-in—endless potential! Incredible value w/updates already done & amazing space throughout.
Home Details
Home Type
- Single Family
Est. Annual Taxes
- $6,600
Year Built
- Built in 1994
HOA Fees
- $13 Monthly HOA Fees
Parking
- 3 Car Attached Garage
Home Design
- Traditional Architecture
- Brick Exterior Construction
- Block Foundation
- Composition Roof
Interior Spaces
- 2,920 Sq Ft Home
- 2-Story Property
- Ceiling height of 9 feet or more
- Ceiling Fan
- Plantation Shutters
- Living Room with Fireplace
- Unfinished Basement
- Natural lighting in basement
Kitchen
- Oven
- Cooktop
- Microwave
- Dishwasher
- Disposal
Flooring
- Wood
- Wall to Wall Carpet
Bedrooms and Bathrooms
- 4 Bedrooms
- Walk-In Closet
- Dual Sinks
- Whirlpool Bathtub
Schools
- Willowdale Elementary School
- Russell Middle School
- Millard West High School
Additional Features
- Deck
- 0.26 Acre Lot
- Forced Air Heating and Cooling System
Community Details
- Mission Park Subdivision
Listing and Financial Details
- Assessor Parcel Number 1765000124
Map
Home Values in the Area
Average Home Value in this Area
Tax History
| Year | Tax Paid | Tax Assessment Tax Assessment Total Assessment is a certain percentage of the fair market value that is determined by local assessors to be the total taxable value of land and additions on the property. | Land | Improvement |
|---|---|---|---|---|
| 2025 | $6,600 | $414,800 | $53,100 | $361,700 |
| 2024 | $7,979 | $400,800 | $53,100 | $347,700 |
| 2023 | $7,979 | $400,800 | $53,100 | $347,700 |
| 2022 | $6,981 | $330,300 | $53,100 | $277,200 |
| 2021 | $6,058 | $288,100 | $53,100 | $235,000 |
| 2020 | $6,108 | $288,100 | $53,100 | $235,000 |
| 2019 | $5,870 | $276,000 | $53,100 | $222,900 |
| 2018 | $5,951 | $276,000 | $53,100 | $222,900 |
| 2017 | $5,493 | $258,800 | $53,100 | $205,700 |
| 2016 | $6,172 | $290,500 | $30,500 | $260,000 |
| 2015 | $5,580 | $271,500 | $28,500 | $243,000 |
| 2014 | $5,580 | $257,300 | $28,500 | $228,800 |
Property History
| Date | Event | Price | List to Sale | Price per Sq Ft |
|---|---|---|---|---|
| 10/02/2025 10/02/25 | For Sale | $459,900 | -- | $158 / Sq Ft |
Source: Great Plains Regional MLS
MLS Number: 22528214
APN: 6500-0124-17
- 4334 S 169th Ave
- 6710 S 165th Ave
- 17665 Welch Plaza
- 4412 S 179th St
- 15551 Adams St
- 18908 T Cir
- 7822 S 184th Ave
- 7925 S 157th St
- 19156 Drexel Cir
- 6720 S 191st St
- 15324 Chalco Pointe Dr
- 6709 S 191st Ave
- 6601 S 194th Terrace Plaza
- 18217 Cary St
- 14552 Karen St
- 7007 S 145th St
- 7507 S 147th St
- 17971 Oak Place
- 7565 S 146th St
- 14707 F St







