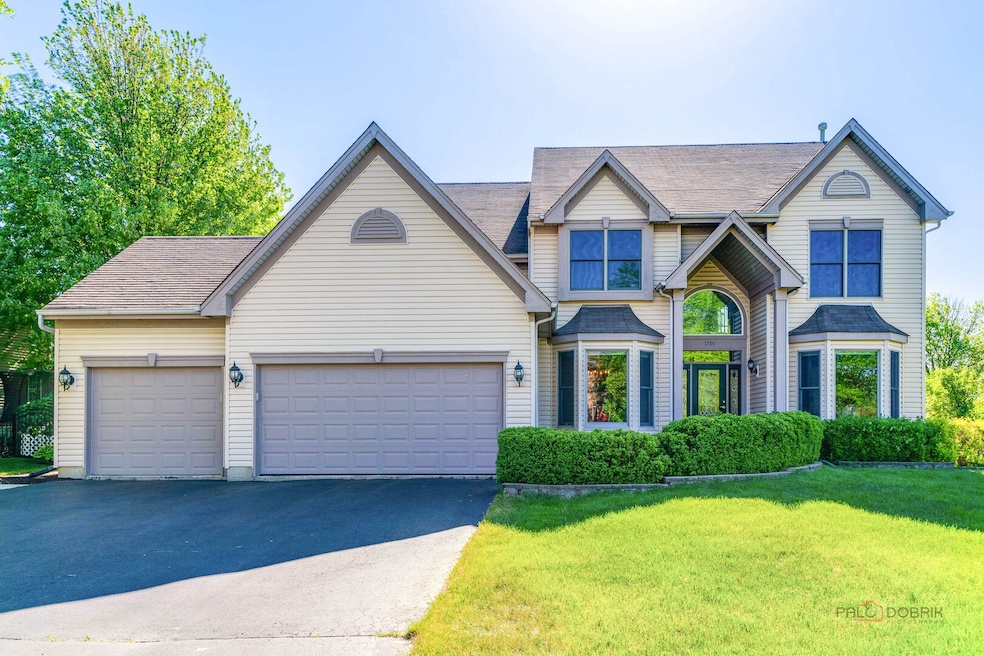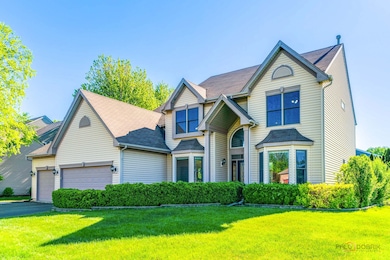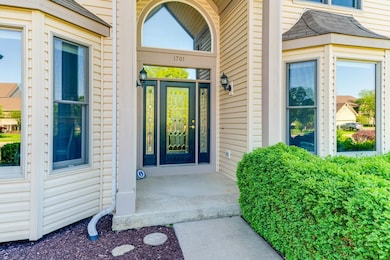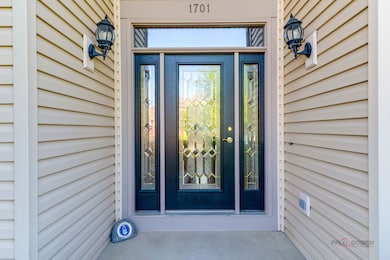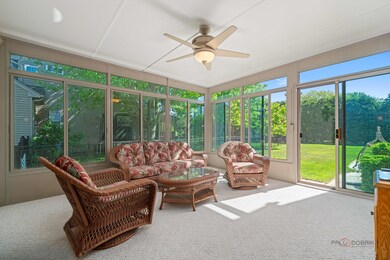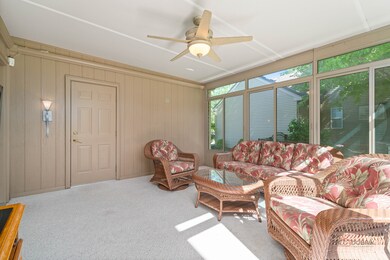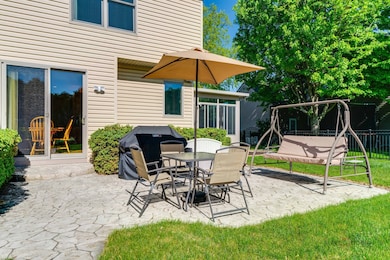
1701 Driftwood Ln Crystal Lake, IL 60014
Estimated payment $4,054/month
Highlights
- Above Ground Pool
- Open Floorplan
- Recreation Room
- Woods Creek Elementary School Rated A-
- Landscaped Professionally
- Wood Flooring
About This Home
This beautifully cared-for 4-BEDROOM, 2.5-BATHROOM home offers the perfect blend of comfort, space, and modern convenience. The main level features a dedicated OFFICE, ideal for remote work or study, and a stunning 15' x 14' 3 SEASON SUNROOM filled with natural light - the perfect spot to relax year-round. The spacious KITCHEN is a chef's dream, complete with a large center island, granite countertops, and a stylish tiled backsplash, perfect for entertaining and everyday living. Upstairs, the primary ensuite is a true retreat, featuring an electric fireplace, a luxurious soaker tub, separate shower, and a large walk-in closet. Additional bedrooms are generously sized with room for everyone. New updates include brand NEW CARPETING on the main level and stairs (2025), freshly painted exterior and living room, a NEW FURNACE and WATER HEATER (2024), Andersen WINDOWS and PATIO DOOR (2012), and pool heater and filters (2019). The full FINISHED BASEMENT offers flexible living space, whether you're creating a home theater, gym, or playroom. A 3-CAR garage adds extra convenience and storage. This home has been lovingly maintained and thoughtfully updated - truly move-in ready from top to bottom. Close to Schools, 2 Public Golf Courses and 2 Private Golf Clubs, Shopping and I-90. Don't miss your opportunity to call it home!
Home Details
Home Type
- Single Family
Est. Annual Taxes
- $12,474
Year Built
- Built in 2002
Lot Details
- Lot Dimensions are 100 x 180
- Landscaped Professionally
- Corner Lot
- Paved or Partially Paved Lot
- Sprinkler System
HOA Fees
- $15 Monthly HOA Fees
Parking
- 3 Car Garage
- Driveway
Home Design
- Asphalt Roof
- Concrete Perimeter Foundation
Interior Spaces
- 4,516 Sq Ft Home
- 2-Story Property
- Open Floorplan
- Central Vacuum
- Ceiling Fan
- Electric Fireplace
- Mud Room
- Family Room
- Living Room
- Formal Dining Room
- Home Office
- Recreation Room
- Sun or Florida Room
- Basement Fills Entire Space Under The House
Kitchen
- Microwave
- Dishwasher
- Disposal
Flooring
- Wood
- Carpet
Bedrooms and Bathrooms
- 4 Bedrooms
- 4 Potential Bedrooms
Laundry
- Laundry Room
- Dryer
- Washer
Outdoor Features
- Above Ground Pool
- Patio
Schools
- Glacier Ridge Elementary School
- Lundahl Middle School
- Crystal Lake South High School
Utilities
- Forced Air Heating and Cooling System
- Heating System Uses Natural Gas
Community Details
- Kings Gate Subdivision, Sedgewick Floorplan
Listing and Financial Details
- Homeowner Tax Exemptions
Map
Home Values in the Area
Average Home Value in this Area
Tax History
| Year | Tax Paid | Tax Assessment Tax Assessment Total Assessment is a certain percentage of the fair market value that is determined by local assessors to be the total taxable value of land and additions on the property. | Land | Improvement |
|---|---|---|---|---|
| 2024 | $12,474 | $156,781 | $11,180 | $145,601 |
| 2023 | $12,111 | $140,838 | $10,043 | $130,795 |
| 2022 | $11,467 | $128,244 | $9,145 | $119,099 |
| 2021 | $10,982 | $120,780 | $8,613 | $112,167 |
| 2020 | $10,810 | $117,559 | $8,383 | $109,176 |
| 2019 | $10,683 | $114,558 | $8,169 | $106,389 |
| 2018 | $11,777 | $122,748 | $9,193 | $113,555 |
| 2017 | $11,735 | $115,680 | $8,664 | $107,016 |
| 2016 | $11,616 | $109,983 | $8,237 | $101,746 |
| 2013 | -- | $91,658 | $16,236 | $75,422 |
Property History
| Date | Event | Price | Change | Sq Ft Price |
|---|---|---|---|---|
| 06/22/2025 06/22/25 | Price Changed | $564,990 | -2.6% | $125 / Sq Ft |
| 05/22/2025 05/22/25 | For Sale | $580,000 | -- | $128 / Sq Ft |
Purchase History
| Date | Type | Sale Price | Title Company |
|---|---|---|---|
| Warranty Deed | $325,000 | Heritage Title Company | |
| Warranty Deed | $308,629 | First American | |
| Corporate Deed | $67,500 | First American |
Mortgage History
| Date | Status | Loan Amount | Loan Type |
|---|---|---|---|
| Open | $528,299 | VA | |
| Closed | $171,800 | New Conventional | |
| Closed | $184,400 | New Conventional | |
| Closed | $180,000 | New Conventional | |
| Previous Owner | $221,300 | Unknown | |
| Previous Owner | $224,750 | Unknown | |
| Previous Owner | $227,110 | Unknown | |
| Previous Owner | $35,000 | Credit Line Revolving | |
| Previous Owner | $229,780 | Unknown | |
| Previous Owner | $230,000 | No Value Available | |
| Previous Owner | $240,000 | Construction |
Similar Homes in the area
Source: Midwest Real Estate Data (MRED)
MLS Number: 12368450
APN: 18-24-226-051
- 1849 Moorland Ln
- 1644 Lilac Dr Unit 6
- 1839 Kings Gate Ln
- 1757 Louisville Ln Unit 5
- 4075 Peartree Dr Unit 2
- 1840 Nashville Ln Unit 5
- 9 Laurel Valley Ct
- 1755 Nashville Ln
- 1544 Birmingham Ln
- 1803 Nashville Ln
- 1669 Rolling Hills Dr
- 4 Shadow Creek Ct
- 1740 Somerfield Ln
- 1496 Trailwood Dr Unit 9
- 12 Morningside Ct Unit 2
- 1542 Candlewood Dr
- 641 Mason Ln
- 2 12 Lakes Ct
- 6 Valhalla Ct
- 1422 Deer Creek Ln
- 4440 Larkspur Ln
- 764 Weston Dr
- 1637 Carlemont Dr
- 2818 Impressions Dr
- 301 Harvest Gate
- 144 Harvest Gate
- 1414 Clayton Marsh Dr
- 1395 Skyridge Dr
- 124 Harvest Gate Unit 124
- 951 Golf Course
- 443 Village Creek Dr Unit 21B
- 4911 Princeton Ln
- 300 Village Creek Dr Unit 2A
- 1 W Acorn Ln Unit 2B
- 9921 Bedford Dr
- 1282 Walnut Glen Dr Unit 1B
- 315 E Oak St
- 10520 Thornton Way
- 431-455 Brandy Dr
- 2115 Pembridge Dr
