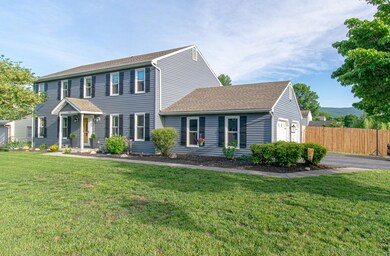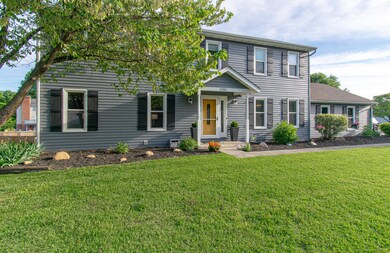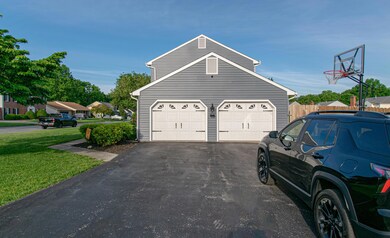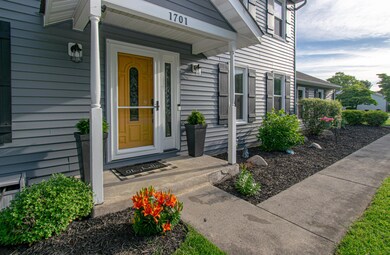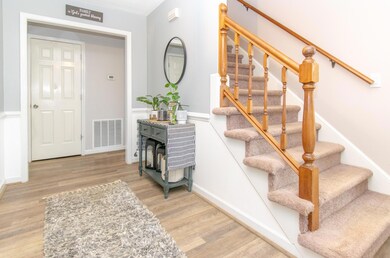
Estimated payment $2,931/month
Highlights
- In Ground Pool
- Deck
- No HOA
- Fort Lewis Elementary School Rated A-
- Family Room with Fireplace
- Fenced Yard
About This Home
Stunning 4BR, 2.5BA home in Woodbridge Subdivision, located in Roanoke Co Glenvar school district. Offering 3,000+ Sq.Ft. of beautifully finished living space, this property has been meticulously updated throughout. The main level features new 2023 luxury vinyl plank flooring, a modern kitchen with stylish finishes, and updated lighting & electrical systems (generator-ready). The finished basement provides the perfect space for recreation, home office, or guest suite. Step outside to your private oasis with a brand-new 2024 saltwater pool, freshly installed siding and gutters, and a fully fenced yard, ideal for entertaining or relaxing all summer long. Situated on a spacious corner lot, this home delivers exceptional curb appeal and space, inside and out.
Home Details
Home Type
- Single Family
Est. Annual Taxes
- $3,355
Year Built
- Built in 1984
Lot Details
- 1 Acre Lot
- Cul-De-Sac
- Fenced Yard
- Level Lot
- Cleared Lot
Interior Spaces
- 2-Story Property
- Ceiling Fan
- Gas Log Fireplace
- Family Room with Fireplace
- 2 Fireplaces
- Den with Fireplace
- Storage
Kitchen
- Electric Range
- <<builtInMicrowave>>
- Dishwasher
Bedrooms and Bathrooms
- 4 Bedrooms
- Walk-In Closet
Laundry
- Dryer
- Washer
Basement
- Walk-Out Basement
- Basement Fills Entire Space Under The House
Parking
- 2 Car Attached Garage
- Off-Street Parking
Outdoor Features
- In Ground Pool
- Deck
- Patio
- Rear Porch
Schools
- Fort Lewis Elementary School
- Glenvar Middle School
- Glenvar High School
Utilities
- Central Air
- Heat Pump System
Listing and Financial Details
- Legal Lot and Block 1 / 10
Community Details
Overview
- No Home Owners Association
- Woodbridge Subdivision
Amenities
- Restaurant
Recreation
- Trails
Map
Home Values in the Area
Average Home Value in this Area
Tax History
| Year | Tax Paid | Tax Assessment Tax Assessment Total Assessment is a certain percentage of the fair market value that is determined by local assessors to be the total taxable value of land and additions on the property. | Land | Improvement |
|---|---|---|---|---|
| 2024 | $3,355 | $322,600 | $61,000 | $261,600 |
| 2023 | $3,215 | $303,300 | $61,000 | $242,300 |
| 2022 | $3,151 | $289,100 | $59,000 | $230,100 |
| 2021 | $2,762 | $253,400 | $54,000 | $199,400 |
| 2020 | $2,700 | $247,700 | $50,000 | $197,700 |
| 2019 | $2,562 | $235,000 | $50,000 | $185,000 |
| 2018 | $2,464 | $227,200 | $46,000 | $181,200 |
| 2017 | $2,377 | $226,100 | $46,000 | $180,100 |
| 2016 | $2,377 | $223,900 | $46,000 | $177,900 |
| 2015 | $2,444 | $224,200 | $46,000 | $178,200 |
| 2014 | $2,435 | $223,400 | $45,000 | $178,400 |
Property History
| Date | Event | Price | Change | Sq Ft Price |
|---|---|---|---|---|
| 05/22/2025 05/22/25 | Pending | -- | -- | -- |
| 05/20/2025 05/20/25 | For Sale | $480,000 | +27.2% | $156 / Sq Ft |
| 12/14/2021 12/14/21 | Sold | $377,500 | +0.7% | $169 / Sq Ft |
| 11/20/2021 11/20/21 | Pending | -- | -- | -- |
| 10/28/2021 10/28/21 | For Sale | $374,950 | +56.2% | $168 / Sq Ft |
| 06/14/2019 06/14/19 | Sold | $240,000 | 0.0% | $107 / Sq Ft |
| 05/22/2019 05/22/19 | Pending | -- | -- | -- |
| 05/13/2019 05/13/19 | For Sale | $240,000 | -- | $107 / Sq Ft |
Purchase History
| Date | Type | Sale Price | Title Company |
|---|---|---|---|
| Special Warranty Deed | $240,000 | Acquisition Ttl & Setmnt Agc | |
| Trustee Deed | $240,000 | None Available |
Mortgage History
| Date | Status | Loan Amount | Loan Type |
|---|---|---|---|
| Open | $230,000 | New Conventional | |
| Closed | $228,000 | New Conventional | |
| Previous Owner | $450,000 | Reverse Mortgage Home Equity Conversion Mortgage | |
| Previous Owner | $25,000 | Credit Line Revolving |
Similar Homes in Salem, VA
Source: Roanoke Valley Association of REALTORS®
MLS Number: 916942
APN: 056.01-01-19
- 1683 Millbridge Rd
- 1941 Springmill Rd
- TBD New River Oaks Dr
- 2298 Foxfield Ln
- 2252 Foxfield Ln
- 2240 Foxfield Ln
- 1633 Millwood Dr
- 3065 Isabel Ln
- 1744 High Gate Ln
- 2820 Russlen Dr
- 2816 Russlen Dr
- 2809 Russlen Dr
- 2805 Russlen Dr
- 2801 Russlen Dr
- 2221 W Main St
- 2532 Russlen Dr
- 2570 Woods Meadow Ln
- 1461 Antrim St
- 2710 Harborwood Rd
- 1425 Penley Blvd

