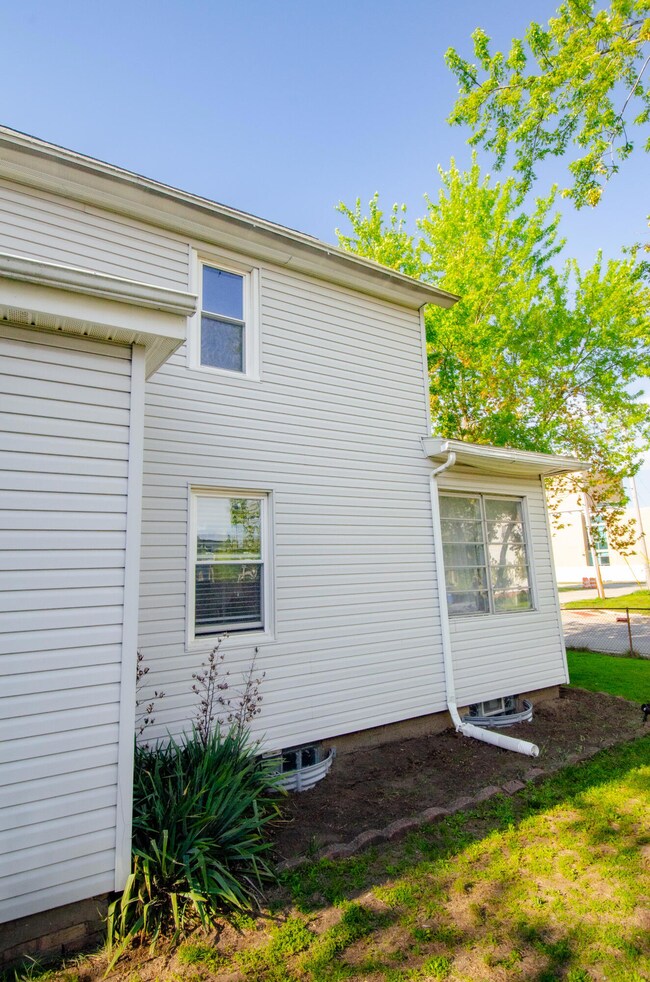
1701 Manhattan St Michigan City, IN 46360
Estimated payment $1,134/month
Highlights
- No HOA
- Living Room
- Dining Room
- Enclosed patio or porch
- Tile Flooring
- 2 Car Garage
About This Home
Spacious Home with Room to Grow and Entertain! Looking for large, spacious rooms? Welcome to your future home--where comfort meets functionality in every corner. Step into the expansive kitchen, perfectly sized for a center island, while the separate dining room offers the ideal spot for hosting dinners or entertaining guests. Just off the dining area, you'll find a cozy bedroom and full bathroom featuring a brand-new ceiling fan.The oversized living room provides a warm, inviting space to gather or unwind, and the enclosed porch is perfect for enjoying summer breezes in a serene setting.Upstairs, the generous master bedroom includes a walk-in closet, alongside an additional bedroom and a large flex space--currently used as both a bedroom and home office. A second full bathroom offers two storage areas, one of which functions as an extra walk-in closet.Off the kitchen, a bonus storage room offers potential as a mudroom, and the dry basement includes a newer water heater. Outside, enjoy gardening in the tilled space behind the two-car garage or relax in the beautifully landscaped yard with annual flower beds, tulips and morning glory. Wisteria and pretty pink rose bushes offer added privacy along the fenced perimeter. This home blends space, charm, and flexibility--come see how it fits your lifestyle!
Home Details
Home Type
- Single Family
Est. Annual Taxes
- $1,351
Year Built
- Built in 1910
Parking
- 2 Car Garage
- Off-Street Parking
Interior Spaces
- 1,539 Sq Ft Home
- 3-Story Property
- Living Room
- Dining Room
- Basement
Kitchen
- Range Hood
- <<microwave>>
- Dishwasher
Flooring
- Carpet
- Tile
Bedrooms and Bathrooms
- 3 Bedrooms
- 2 Full Bathrooms
Laundry
- Dryer
- Washer
Schools
- Knapp Elementary School
- Barker Middle School
- Michigan City High School
Additional Features
- Enclosed patio or porch
- 5,670 Sq Ft Lot
- Heating System Uses Natural Gas
Community Details
- No Home Owners Association
- Romels Add Subdivision
Listing and Financial Details
- Assessor Parcel Number 460132255008000022
Map
Home Values in the Area
Average Home Value in this Area
Tax History
| Year | Tax Paid | Tax Assessment Tax Assessment Total Assessment is a certain percentage of the fair market value that is determined by local assessors to be the total taxable value of land and additions on the property. | Land | Improvement |
|---|---|---|---|---|
| 2024 | $1,351 | $133,700 | $14,300 | $119,400 |
| 2023 | $1,279 | $127,900 | $14,300 | $113,600 |
| 2022 | $1,152 | $115,200 | $14,300 | $100,900 |
| 2021 | $1,082 | $108,200 | $14,300 | $93,900 |
| 2020 | $1,057 | $108,200 | $14,300 | $93,900 |
| 2019 | $1,105 | $105,700 | $13,800 | $91,900 |
| 2018 | $979 | $93,100 | $8,900 | $84,200 |
| 2017 | $606 | $66,700 | $8,900 | $57,800 |
| 2016 | $588 | $68,900 | $8,900 | $60,000 |
| 2014 | $537 | $68,100 | $8,900 | $59,200 |
Property History
| Date | Event | Price | Change | Sq Ft Price |
|---|---|---|---|---|
| 05/08/2025 05/08/25 | For Sale | $184,900 | +137.1% | $120 / Sq Ft |
| 09/05/2013 09/05/13 | Sold | $78,000 | 0.0% | $43 / Sq Ft |
| 08/30/2013 08/30/13 | Pending | -- | -- | -- |
| 05/10/2013 05/10/13 | For Sale | $78,000 | -- | $43 / Sq Ft |
Purchase History
| Date | Type | Sale Price | Title Company |
|---|---|---|---|
| Interfamily Deed Transfer | -- | Fidelity Natl Title Ins Co | |
| Warranty Deed | -- | Fidelity Natl Title Ins Co | |
| Special Warranty Deed | -- | Prism Title & Closing Servic | |
| Sheriffs Deed | $80,165 | None Available |
Mortgage History
| Date | Status | Loan Amount | Loan Type |
|---|---|---|---|
| Open | $10,426 | Stand Alone First | |
| Open | $76,587 | FHA | |
| Previous Owner | $40,000 | Credit Line Revolving |
Similar Homes in Michigan City, IN
Source: Northwest Indiana Association of REALTORS®
MLS Number: 820315
APN: 46-01-32-255-008.000-022
- 1416 Tennessee St Unit Upper
- 210 1/2 Belden St Unit BBC Rentals
- 101 Superior St
- 702 York St Unit B
- 702 York St Unit A
- 2803 Wabash St
- 525 Franklin St Unit 2
- 286 W Coolspring Ave
- 307 Cleveland Ave Unit 307.5 Cleveland
- 309 Grace St
- 221 Barker Rd
- 3201 Mall Ct
- 333 Lake Shore Dr Unit B2
- 1101 Salem St
- 300 Woods Edge Dr
- 56 Creek Ridge
- 3208 Dody Ave
- 2329 Normandy Dr
- 210 Westwind Dr
- 1 Court Blvd






