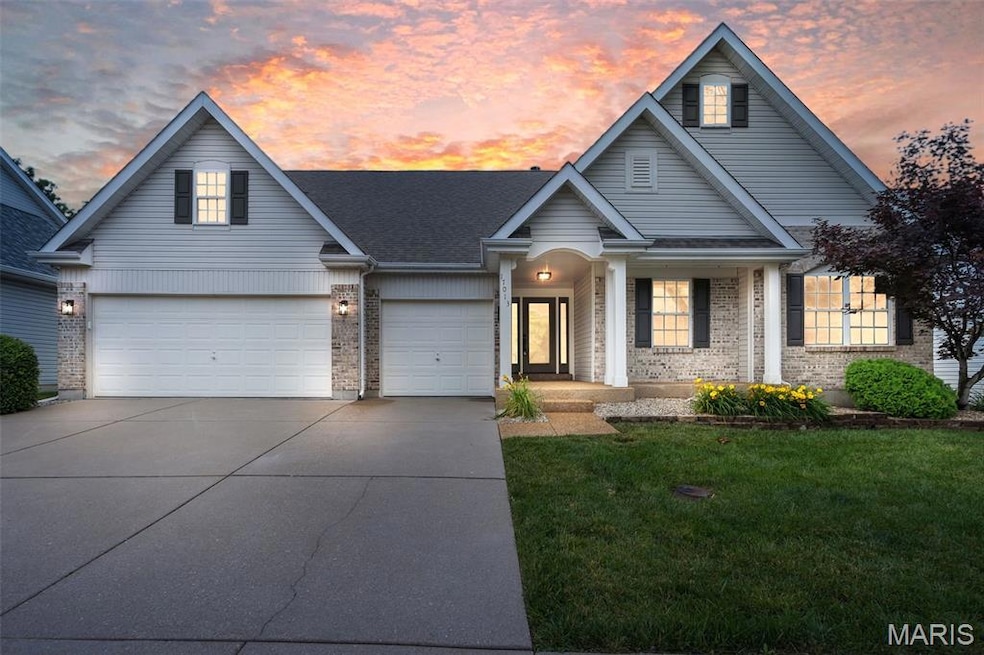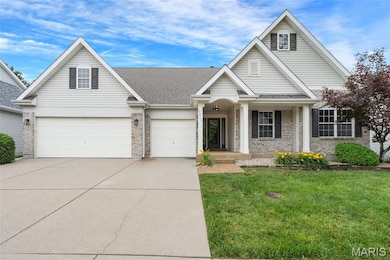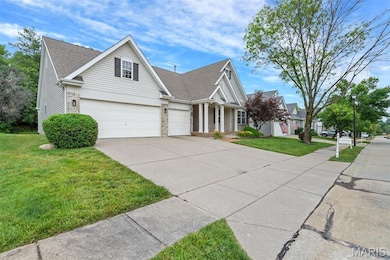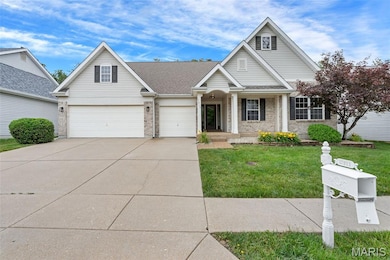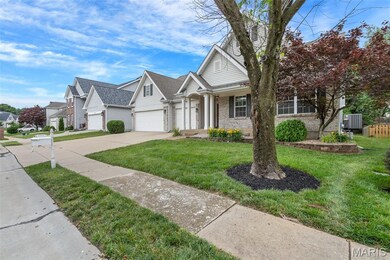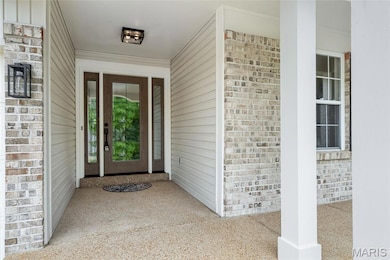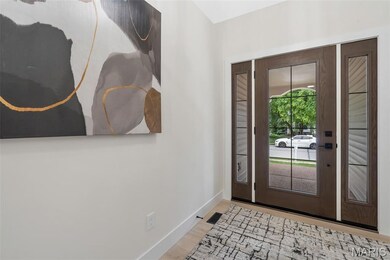
17013 Westridge Oaks Dr Grover, MO 63040
Estimated payment $4,337/month
Highlights
- Contemporary Architecture
- Wood Flooring
- 3 Car Attached Garage
- Pond Elementary School Rated A
- 1 Fireplace
- Brick Veneer
About This Home
Better than NEW CONSTRUCTION! this home is move-in ready with premium upgrades, mature surroundings, and no waiting for builders or finishing touches—everything is already done for you AND at a better price! Features vaulted ceilings, new flooring, fresh paint, and modern lighting. Gourmet kitchen showcases quartz countertops, a massive 10-ft island, soft-close cabinets, and brand-new stainless appliances, including a 36" gas range. Spacious great room with gas-converted stone fireplace. The luxurious primary suite offers vaulted ceilings, his & her walk-in closets, and a spa-like bath with quartz double vanity, 8-ft shower, and freestanding tub. The finished basement includes a 4th bedroom, full bath, large rec space, and quartz bar area. Exterior upgrades include fresh landscaping, a new stamped concrete patio, brand-NEW roof, and new A/C. All doors, trim, and front entry door are newly updated. Move-in ready with nothing left to do!
Home Details
Home Type
- Single Family
Est. Annual Taxes
- $5,207
Year Built
- Built in 1999
HOA Fees
- $38 Monthly HOA Fees
Parking
- 3 Car Attached Garage
- Garage Door Opener
- Off-Street Parking
Home Design
- Contemporary Architecture
- Brick Veneer
- Vinyl Siding
Interior Spaces
- 1-Story Property
- 1 Fireplace
Kitchen
- <<microwave>>
- Dishwasher
Flooring
- Wood
- Carpet
Bedrooms and Bathrooms
- 4 Bedrooms
Partially Finished Basement
- Basement Ceilings are 8 Feet High
- Basement Window Egress
Schools
- Pond Elem. Elementary School
- Wildwood Middle School
- Eureka Sr. High School
Additional Features
- Patio
- 10,454 Sq Ft Lot
- Forced Air Heating and Cooling System
Community Details
- City & Village Association
Listing and Financial Details
- Assessor Parcel Number 24V-14-0327
Map
Home Values in the Area
Average Home Value in this Area
Tax History
| Year | Tax Paid | Tax Assessment Tax Assessment Total Assessment is a certain percentage of the fair market value that is determined by local assessors to be the total taxable value of land and additions on the property. | Land | Improvement |
|---|---|---|---|---|
| 2023 | $5,207 | $74,880 | $17,800 | $57,080 |
| 2022 | $4,990 | $66,710 | $21,380 | $45,330 |
| 2021 | $4,953 | $66,710 | $21,380 | $45,330 |
| 2020 | $4,659 | $59,820 | $21,380 | $38,440 |
| 2019 | $4,677 | $59,820 | $21,380 | $38,440 |
| 2018 | $4,405 | $53,120 | $17,800 | $35,320 |
| 2017 | $4,300 | $53,120 | $17,800 | $35,320 |
| 2016 | $4,599 | $54,640 | $17,800 | $36,840 |
| 2015 | $4,494 | $54,640 | $17,800 | $36,840 |
| 2014 | $4,044 | $47,940 | $9,580 | $38,360 |
Property History
| Date | Event | Price | Change | Sq Ft Price |
|---|---|---|---|---|
| 07/10/2025 07/10/25 | Pending | -- | -- | -- |
| 06/17/2025 06/17/25 | Price Changed | $699,900 | -2.1% | $200 / Sq Ft |
| 06/12/2025 06/12/25 | Price Changed | $715,000 | -1.4% | $204 / Sq Ft |
| 06/06/2025 06/06/25 | For Sale | $725,000 | +81.3% | $207 / Sq Ft |
| 10/15/2024 10/15/24 | Sold | -- | -- | -- |
| 09/27/2024 09/27/24 | Pending | -- | -- | -- |
| 09/25/2024 09/25/24 | Price Changed | $399,900 | -4.8% | $182 / Sq Ft |
| 09/12/2024 09/12/24 | Price Changed | $419,900 | -5.6% | $191 / Sq Ft |
| 08/17/2024 08/17/24 | Price Changed | $444,900 | -1.1% | $202 / Sq Ft |
| 07/25/2024 07/25/24 | For Sale | $450,000 | -- | $205 / Sq Ft |
| 06/09/2024 06/09/24 | Off Market | -- | -- | -- |
Purchase History
| Date | Type | Sale Price | Title Company |
|---|---|---|---|
| Warranty Deed | -- | Investors Title Company | |
| Warranty Deed | $228,031 | -- |
Mortgage History
| Date | Status | Loan Amount | Loan Type |
|---|---|---|---|
| Open | $270,000 | New Conventional | |
| Previous Owner | $62,434 | New Conventional | |
| Previous Owner | $40,000 | No Value Available |
Similar Homes in the area
Source: MARIS MLS
MLS Number: MIS25031014
APN: 24V-14-0327
- 2626 Center Ave
- 2632 Center Ave
- 17002 New College Ave
- 2604 Center Ave
- 2601 East Ave
- 16830 Manchester Rd
- 2625 Grover Crossing Way
- 2516 Viola Gill Ln
- 108 Jubilee Hill Dr Unit H
- 100 Jubilee Hill Dr Unit L
- 100 Jubilee Hill Dr Unit G
- 134 Jubilee Hill Dr Unit D
- 134 Jubilee Hill Dr Unit F
- 149 Jubilee Hill Dr Unit A
- 149 Jubilee Hill Dr Unit H
- 16544 Willow Glen Dr
- 16535 Victoria Crossing Dr Unit H
- 16535 Victoria Crossing Dr Unit B
- 160 Jubilee Hill Dr Unit G
- 16504 Carriage View Ct
