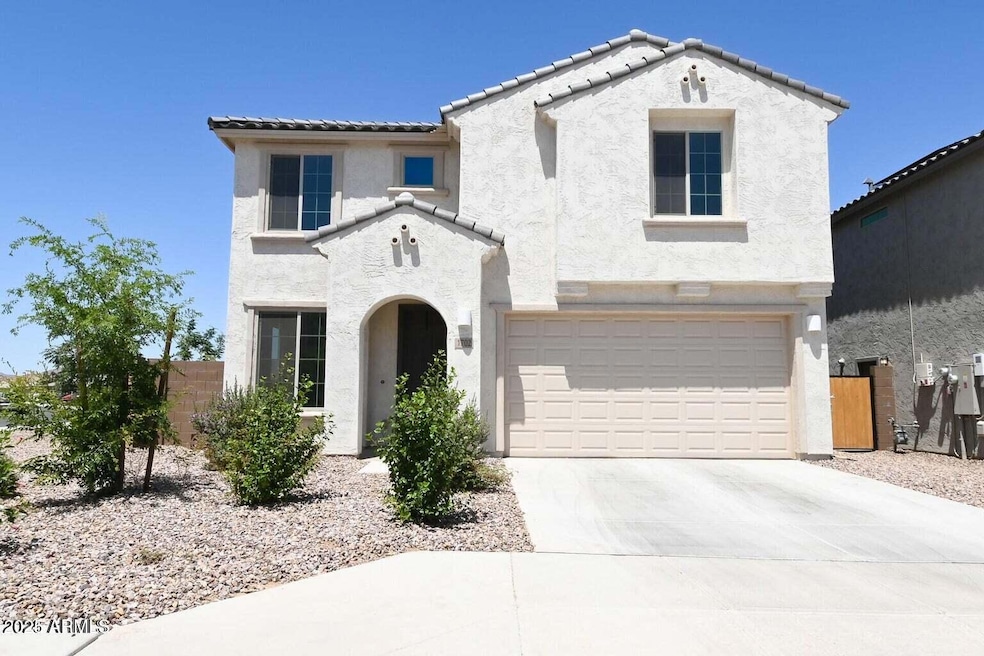
1702 Flintlock Dr San Tan Valley, AZ 85142
San Tan Heights NeighborhoodHighlights
- Mountain View
- Main Floor Primary Bedroom
- Covered patio or porch
- Contemporary Architecture
- Corner Lot
- Double Pane Windows
About This Home
As of August 2025This 4-bedroom, 3.5-bath home offers an open floor plan with soaring ceilings, vinyl plank flooring, and abundant natural light. The kitchen features Quartz countertops, stainless steel appliances, a pantry, and an island with a breakfast bar. The main-level owner's suite includes a luxurious ensuite and walk-in closet. A versatile den and an upstairs loft provide extra living space. The backyard, with a covered patio, is a blank canvas for your dream outdoor retreat. Situated near parks, trails, schools, and shopping, this home is the perfect mix of comfort and convenience.
Last Agent to Sell the Property
Phoenix Real Estate Group License #BR655026000 Listed on: 01/13/2025
Home Details
Home Type
- Single Family
Est. Annual Taxes
- $1,712
Year Built
- Built in 2022
Lot Details
- 5,876 Sq Ft Lot
- Desert faces the front of the property
- Block Wall Fence
- Corner Lot
- Sprinklers on Timer
HOA Fees
- $92 Monthly HOA Fees
Parking
- 2 Car Garage
- Garage Door Opener
Home Design
- Contemporary Architecture
- Wood Frame Construction
- Cellulose Insulation
- Tile Roof
- Stucco
Interior Spaces
- 2,593 Sq Ft Home
- 2-Story Property
- Ceiling height of 9 feet or more
- Double Pane Windows
- Mountain Views
- Washer and Dryer Hookup
Kitchen
- Breakfast Bar
- Built-In Microwave
- Kitchen Island
Flooring
- Carpet
- Vinyl
Bedrooms and Bathrooms
- 4 Bedrooms
- Primary Bedroom on Main
- Primary Bathroom is a Full Bathroom
- 3.5 Bathrooms
- Dual Vanity Sinks in Primary Bathroom
- Bathtub With Separate Shower Stall
Outdoor Features
- Covered patio or porch
Schools
- San Tan Heights Elementary
- San Tan Foothills High School
Utilities
- Central Air
- Heating System Uses Natural Gas
- High Speed Internet
- Cable TV Available
Listing and Financial Details
- Tax Lot 72
- Assessor Parcel Number 509-19-353
Community Details
Overview
- Association fees include sewer, ground maintenance, trash
- San Tan Heights Association, Phone Number (480) 539-1396
- Built by Pulte Homes
- Final Plat San Tan Heights Parcels D1 And D2 Subdivision
Amenities
- Recreation Room
Recreation
- Community Playground
- Bike Trail
Similar Homes in the area
Home Values in the Area
Average Home Value in this Area
Property History
| Date | Event | Price | Change | Sq Ft Price |
|---|---|---|---|---|
| 08/04/2025 08/04/25 | Sold | $460,000 | -1.1% | $177 / Sq Ft |
| 06/30/2025 06/30/25 | Price Changed | $464,999 | 0.0% | $179 / Sq Ft |
| 06/09/2025 06/09/25 | Price Changed | $465,000 | -4.1% | $179 / Sq Ft |
| 04/02/2025 04/02/25 | Price Changed | $485,000 | -2.8% | $187 / Sq Ft |
| 03/27/2025 03/27/25 | Price Changed | $498,999 | 0.0% | $192 / Sq Ft |
| 02/07/2025 02/07/25 | Price Changed | $499,000 | -3.1% | $192 / Sq Ft |
| 01/13/2025 01/13/25 | For Sale | $515,000 | -- | $199 / Sq Ft |
Tax History Compared to Growth
Agents Affiliated with this Home
-

Seller's Agent in 2025
Earl Stringfellow
Phoenix Real Estate Group
(602) 451-8444
2 in this area
43 Total Sales
-
B
Buyer's Agent in 2025
Bethany Curry
Howe Realty
(602) 909-6513
1 in this area
32 Total Sales
Map
Source: Arizona Regional Multiple Listing Service (ARMLS)
MLS Number: 6803088
- 32347 N Vernal Ln
- 2006 W Gold Dust Ave
- 2092 W Kristina Ave
- 32040 N Lisadre Ln
- 2189 W Mila Way
- 2132 W Gold Dust Ave
- XXX N Gary Rd Unit 5
- XXX N Gary Rd Unit 4
- XXX N Gary Rd Unit 3
- XXX N Gary Rd Unit 1
- 2136 W Goldmine Mountain Dr
- 2191 W Goldmine Mountain Dr
- 2210 W Goldmine Mountain Dr
- 32165 N Larkspur Dr
- 2319 W Goldmine Mountain Dr
- 2413 W Gold Dust Ave
- 32881 N Hidden Canyon Dr
- 2152 W Sunshine Butte Dr
- 2360 W Goldmine Mountain Dr
- 32901 N Hidden Canyon Dr






