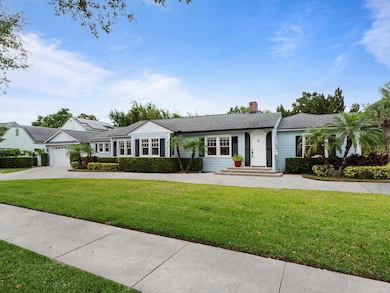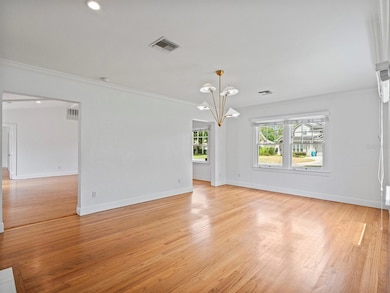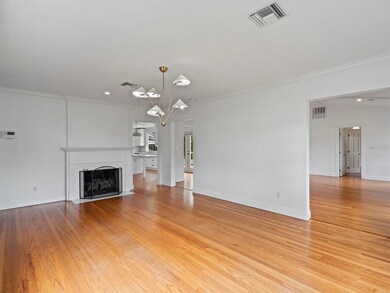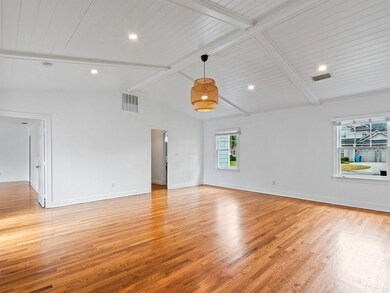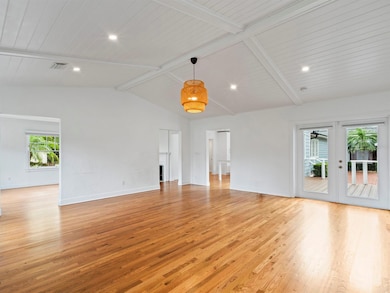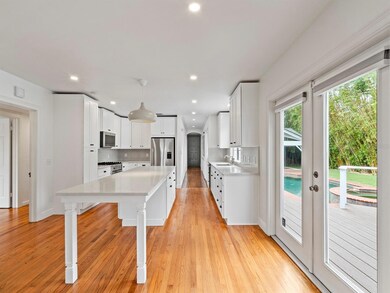
1702 N Westmoreland Dr Orlando, FL 32804
College Park NeighborhoodEstimated payment $8,735/month
Highlights
- In Ground Pool
- Vaulted Ceiling
- Outdoor Kitchen
- 0.35 Acre Lot
- Wood Flooring
- 3-minute walk to Dartmouth Park
About This Home
A rare gem in the heart of College Park, this expansive five-bedroom plus office/den/bonus room, five-bath character home offers an impressive 3,156 square feet of single-level living, a nearly impossible find in this charming neighborhood. Set on a spacious corner lot with great curb appeal and a circular driveway, the home blends timeless style with comfortable, everyday functionality. Go inside to discover rich hardwood floors throughout and light-filled rooms that exude warmth and charm. The spacious living room is anchored by dramatic wood vaulted ceilings and opens through French doors to an inviting outdoor deck and pool area. A formal dining room with a beautiful gas fireplace offers an elegant setting for gatherings and entertaining. The large 21-by-16-foot primary suite also features French doors that lead to the deck, allowing for tranquil pool views, and includes a generous walk-in closet and dual-sink bath. The kitchen and baths have been recently renovated, combining fresh, modern finishes with the home’s classic character. The kitchen is a gathering space, featuring a central stone island, expansive counters and French doors that open to the pool deck, making indoor-outdoor living seamless. Outdoors, the brick-paved pool deck is surrounded by lush bamboo hedging for privacy, while a large open deck and covered outdoor living area, complete with bar, TV, summer kitchen and full bath, making this home an entertainer’s dream. Additional peace of mind comes with a 22-kilowatt Generac whole-house generator, ensuring uninterrupted comfort year-round. A detached two-car garage is connected by a covered walkway for added convenience. All this is just a short distance from the vibrant shops and restaurants of Edgewater Drive, and minutes from downtown Orlando, the Country Club of Orlando, Dubsdread Golf Course and downtown Winter Park. With easy access to major roadways, top hospitals, entertainment venues, and Orlando International and Executive Airports, this exceptional home offers a rare combination of character, space and location in one of Orlando’s sought-after communities.
Listing Agent
PREMIER SOTHEBY'S INTL. REALTY Brokerage Phone: 407-644-3295 License #525290 Listed on: 04/14/2025

Co-Listing Agent
PREMIER SOTHEBY'S INTL. REALTY Brokerage Phone: 407-644-3295 License #3024450
Home Details
Home Type
- Single Family
Est. Annual Taxes
- $18,999
Year Built
- Built in 1941
Lot Details
- 0.35 Acre Lot
- Lot Dimensions are 107 x 141
- South Facing Home
- Child Gate Fence
- Mature Landscaping
- Corner Lot
- Level Lot
- Irrigation Equipment
- Landscaped with Trees
- Property is zoned R-1/T
Parking
- 2 Car Garage
- Garage Door Opener
- Circular Driveway
Home Design
- Frame Construction
- Shingle Roof
Interior Spaces
- 3,156 Sq Ft Home
- 1-Story Property
- Coffered Ceiling
- Vaulted Ceiling
- Ceiling Fan
- Gas Fireplace
- Living Room
- Dining Room
- Den
- Inside Utility
- Crawl Space
Kitchen
- Eat-In Kitchen
- Range
- Microwave
- Dishwasher
- Stone Countertops
- Solid Wood Cabinet
- Disposal
Flooring
- Wood
- Tile
Bedrooms and Bathrooms
- 5 Bedrooms
- En-Suite Bathroom
- Walk-In Closet
- 5 Full Bathrooms
Laundry
- Laundry Room
- Dryer
- Washer
Pool
- In Ground Pool
- In Ground Spa
- Gunite Pool
Outdoor Features
- Covered patio or porch
- Outdoor Kitchen
- Exterior Lighting
- Rain Gutters
Schools
- Lake Silver Elementary School
- College Park Middle School
- Edgewater High School
Utilities
- Central Heating and Cooling System
- Power Generator
- Natural Gas Connected
- Private Sewer
- High Speed Internet
Community Details
- No Home Owners Association
- College Park First Add Subdivision
Listing and Financial Details
- Visit Down Payment Resource Website
- Legal Lot and Block 4 / A
- Assessor Parcel Number 14-22-29-1464-01-040
Map
Home Values in the Area
Average Home Value in this Area
Tax History
| Year | Tax Paid | Tax Assessment Tax Assessment Total Assessment is a certain percentage of the fair market value that is determined by local assessors to be the total taxable value of land and additions on the property. | Land | Improvement |
|---|---|---|---|---|
| 2025 | $18,999 | $1,065,290 | $475,000 | $590,290 |
| 2024 | $18,164 | $1,038,180 | $475,000 | $563,180 |
| 2023 | $18,164 | $998,140 | $475,000 | $523,140 |
| 2022 | $9,497 | $557,603 | $0 | $0 |
| 2021 | $9,355 | $541,362 | $0 | $0 |
| 2020 | $8,912 | $533,888 | $0 | $0 |
| 2019 | $9,192 | $521,885 | $0 | $0 |
| 2018 | $9,108 | $512,154 | $0 | $0 |
| 2017 | $8,997 | $501,620 | $200,000 | $301,620 |
| 2016 | $9,613 | $484,419 | $185,000 | $299,419 |
| 2015 | $5,596 | $467,315 | $175,000 | $292,315 |
| 2014 | $5,623 | $359,778 | $110,000 | $249,778 |
Property History
| Date | Event | Price | Change | Sq Ft Price |
|---|---|---|---|---|
| 06/06/2025 06/06/25 | Price Changed | $1,295,000 | -2.6% | $410 / Sq Ft |
| 06/06/2025 06/06/25 | For Sale | $1,330,000 | 0.0% | $421 / Sq Ft |
| 05/29/2025 05/29/25 | Pending | -- | -- | -- |
| 05/06/2025 05/06/25 | Price Changed | $1,330,000 | -3.3% | $421 / Sq Ft |
| 04/14/2025 04/14/25 | For Sale | $1,375,000 | +14.6% | $436 / Sq Ft |
| 10/31/2022 10/31/22 | Sold | $1,200,000 | +4.3% | $380 / Sq Ft |
| 09/26/2022 09/26/22 | Pending | -- | -- | -- |
| 09/24/2022 09/24/22 | For Sale | $1,150,000 | -- | $364 / Sq Ft |
Purchase History
| Date | Type | Sale Price | Title Company |
|---|---|---|---|
| Warranty Deed | $1,200,000 | 24 Title | |
| Warranty Deed | $576,000 | Attorney | |
| Interfamily Deed Transfer | -- | None Available | |
| Quit Claim Deed | $169,500 | -- | |
| Warranty Deed | $689,900 | -- | |
| Warranty Deed | $557,800 | -- | |
| Warranty Deed | -- | -- |
Mortgage History
| Date | Status | Loan Amount | Loan Type |
|---|---|---|---|
| Previous Owner | $460,800 | New Conventional | |
| Previous Owner | $355,000 | New Conventional | |
| Previous Owner | $230,000 | Fannie Mae Freddie Mac | |
| Previous Owner | $339,900 | Fannie Mae Freddie Mac | |
| Previous Owner | $501,975 | New Conventional | |
| Previous Owner | $164,000 | New Conventional |
Similar Homes in Orlando, FL
Source: Stellar MLS
MLS Number: O6299699
APN: 14-2229-1464-01-040
- 1012 W New Hampshire St
- 1018 Stetson St
- 1111 Guernsey St
- 1519 N Westmoreland Dr
- 833 Dartmouth St
- 916 W Yale St
- 1129 Stetson St
- 731 Guernsey St
- 733 Dartmouth St
- 903 W Yale St
- 815 W Yale St
- 1216 W Yale St
- 1020 W Princeton St
- 1222 Golfview St
- 1127 W Harvard St
- 1606 Hart Ln
- 1225 Golfview St
- 1237 Mercedes Place
- 1217 Reading Dr
- 716 Golfview St
- 1414 Guernsey St
- 1211 Country Club Dr
- 646 W Smith St
- 600 W Princeton St Unit A
- 1016 Atkins Place Unit B
- 1016 Atkins Place Unit A
- 2210 N Orange Blossom Trail
- 1110 W Ivanhoe Blvd Unit 5
- 521 W Winter Park St
- 760 N Westmoreland Dr Unit 2
- 2501 N Orange Blossom Trail
- 22 W Princeton St
- 2223 Amherst Ave Unit A
- 730 Putnam Ave
- 2408 Amherst Ave
- 726 Edgewater Dr Unit 2
- 726 Edgewater Dr Unit 1
- 2314 Depauw Ave
- 2062 Packing District Way
- 2519 Amherst Ave Unit Amherst Ave

