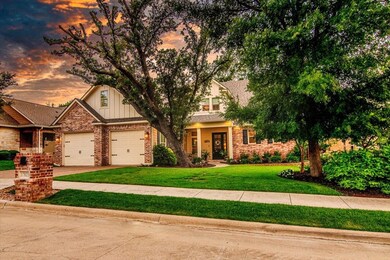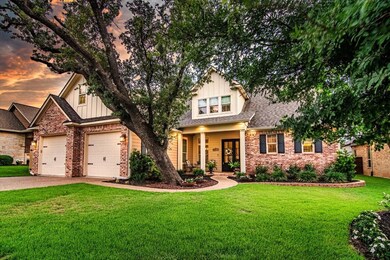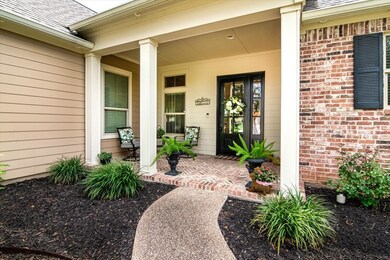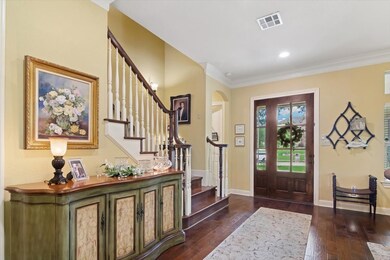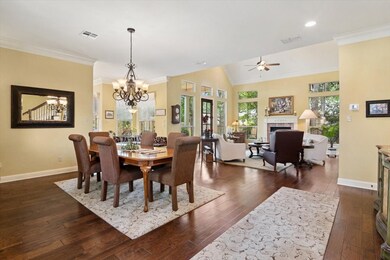
17023 Salado Dr Woodway, TX 76712
Highlights
- Cabana
- Open Floorplan
- Traditional Architecture
- South Bosque Elementary School Rated A
- Vaulted Ceiling
- Wood Flooring
About This Home
As of July 2025This Stunning, custom built, one owner home, is located in the highly desired Badger Ranch subdivision- Midway ISD, South Bosque Elem. A few of the many extras include engineered post tension foundation, spray foam insulation, Three zone heat and air conditioning, on demand water heater, and over sized garage with built in cabinets. If you like to entertain, this home is a must! The open formal dining is open to the living room and kitchen, providing the perfect atmosphere for your guests. The living room features a vaulted ceiling, crown molding, gas fireplace, gorgeous built in bookcases, and windows overlooking the beautifully landscaped yard. The first floor is handicap accessible and has wonderful wood flooring and crown molding. Throughout the home are solid core doors, self closing doors, and crown moldings. Both the front and back yards provide a touch of paradise with the amazing landscape lighting in the trees, flower beds, and on the fence. So much for everyone to enjoy!! Some amenities that the subdivision offers are the pool, clubhouse, tennis courts, fishing in the creek, and walking trails.
Last Agent to Sell the Property
Kelly, Realtors Brokerage Phone: 254-741-1500 License #0249839 Listed on: 06/05/2025

Home Details
Home Type
- Single Family
Est. Annual Taxes
- $8,098
Year Built
- Built in 2014
Lot Details
- 7,701 Sq Ft Lot
- Wood Fence
- Landscaped
- Interior Lot
- Level Lot
- Sprinkler System
- Few Trees
- Private Yard
- Back Yard
HOA Fees
- $115 Monthly HOA Fees
Parking
- 2 Car Attached Garage
- Front Facing Garage
- Garage Door Opener
Home Design
- Traditional Architecture
- Brick Exterior Construction
- Slab Foundation
- Composition Roof
Interior Spaces
- 2,673 Sq Ft Home
- 2-Story Property
- Open Floorplan
- Built-In Features
- Vaulted Ceiling
- Ceiling Fan
- Raised Hearth
- Fireplace Features Masonry
- Gas Fireplace
- Window Treatments
- Living Room with Fireplace
Kitchen
- Electric Oven
- Gas Cooktop
- <<microwave>>
- Dishwasher
- Kitchen Island
- Granite Countertops
- Disposal
Flooring
- Wood
- Carpet
- Ceramic Tile
Bedrooms and Bathrooms
- 3 Bedrooms
- Double Vanity
Home Security
- Security System Owned
- Carbon Monoxide Detectors
- Fire and Smoke Detector
Accessible Home Design
- Accessible Bedroom
- Accessible Kitchen
- Accessible Doors
Eco-Friendly Details
- Energy-Efficient Insulation
- Ventilation
Pool
- Cabana
- In Ground Pool
- Fence Around Pool
- Gunite Pool
Outdoor Features
- Covered patio or porch
- Fire Pit
- Exterior Lighting
- Rain Gutters
Schools
- South Bosque Elementary School
- Midway High School
Utilities
- Zoned Heating and Cooling System
- Vented Exhaust Fan
- Underground Utilities
- Propane
- Tankless Water Heater
- Gas Water Heater
- High Speed Internet
- Cable TV Available
Listing and Financial Details
- Legal Lot and Block 4 / M
- Assessor Parcel Number 345267
Community Details
Overview
- Association fees include all facilities
- Paramont Realty & Management Association
- Badger Ranch Ph 2 Subdivision
Recreation
- Tennis Courts
- Community Pool
Ownership History
Purchase Details
Home Financials for this Owner
Home Financials are based on the most recent Mortgage that was taken out on this home.Similar Homes in Woodway, TX
Home Values in the Area
Average Home Value in this Area
Purchase History
| Date | Type | Sale Price | Title Company |
|---|---|---|---|
| Vendors Lien | -- | None Available |
Mortgage History
| Date | Status | Loan Amount | Loan Type |
|---|---|---|---|
| Open | $47,700 | Purchase Money Mortgage |
Property History
| Date | Event | Price | Change | Sq Ft Price |
|---|---|---|---|---|
| 07/11/2025 07/11/25 | Sold | -- | -- | -- |
| 06/08/2025 06/08/25 | Pending | -- | -- | -- |
| 06/05/2025 06/05/25 | For Sale | $587,000 | -- | $220 / Sq Ft |
Tax History Compared to Growth
Tax History
| Year | Tax Paid | Tax Assessment Tax Assessment Total Assessment is a certain percentage of the fair market value that is determined by local assessors to be the total taxable value of land and additions on the property. | Land | Improvement |
|---|---|---|---|---|
| 2024 | $8,098 | $463,660 | $83,850 | $379,810 |
| 2023 | $7,823 | $441,650 | $0 | $0 |
| 2022 | $8,260 | $401,500 | $0 | $0 |
| 2021 | $8,413 | $365,000 | $63,060 | $301,940 |
| 2020 | $8,515 | $365,000 | $63,060 | $301,940 |
| 2019 | $8,766 | $364,790 | $60,060 | $304,730 |
| 2018 | $8,895 | $363,710 | $57,290 | $306,420 |
| 2017 | $8,764 | $368,660 | $54,440 | $314,220 |
| 2016 | $7,916 | $321,260 | $53,440 | $267,820 |
| 2015 | $6,773 | $297,740 | $52,360 | $245,380 |
| 2014 | $6,773 | $294,180 | $51,280 | $242,900 |
Agents Affiliated with this Home
-
Sue Milam Reed
S
Seller's Agent in 2025
Sue Milam Reed
Kelly, Realtors
(254) 744-3364
219 Total Sales
-
Jacob Sloan
J
Buyer's Agent in 2025
Jacob Sloan
EG Realty
(254) 715-6641
103 Total Sales
Map
Source: North Texas Real Estate Information Systems (NTREIS)
MLS Number: 20956971
APN: 36-013801-001304-0
- 17015 Salado Dr
- 17018 Salado Dr
- 104 Hoyt Dr
- 17035 Stone Briar Rd
- 100 Westridge Ln
- 16014 Torrey Springs Blvd
- 15018 Badger Ranch Blvd
- 15000 Badger Ranch Blvd
- 16022 Sorrento Dr
- 1 Ritchie Rd
- 14007 Harbor Dr
- 14012 Harbor Dr
- 13734 Riverview Dr
- 207 Merrifield Dr
- 203 Merrifield Dr
- 308 Westlane Cir
- 207 Westlane Cir
- 12002 Woodfall Cir
- 409 Shadow Mountain Dr
- 6 N Ritchie Rd

