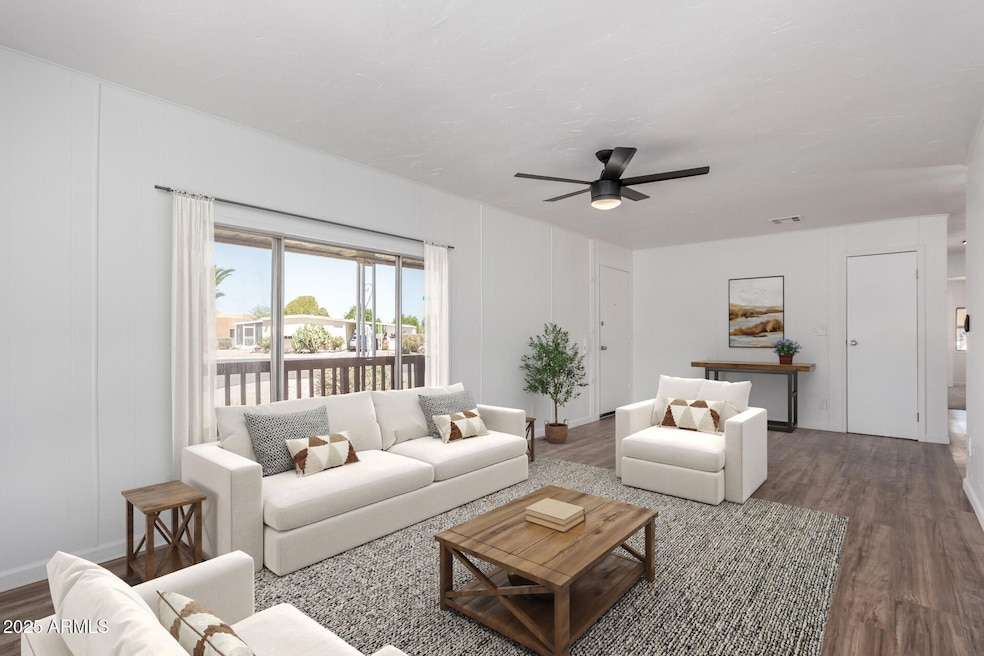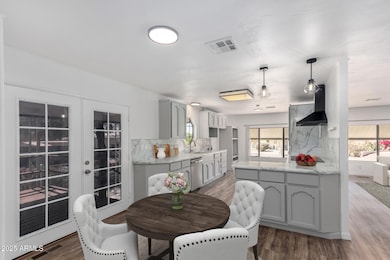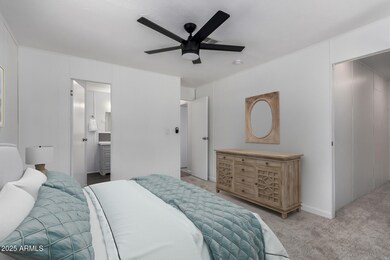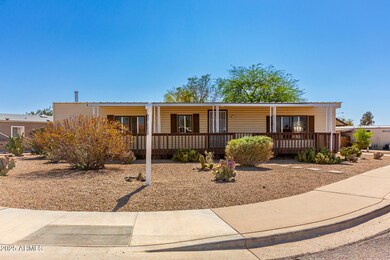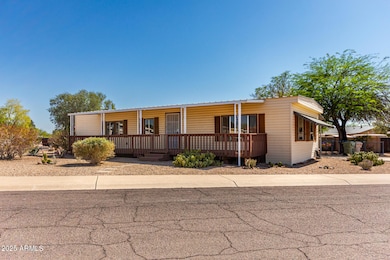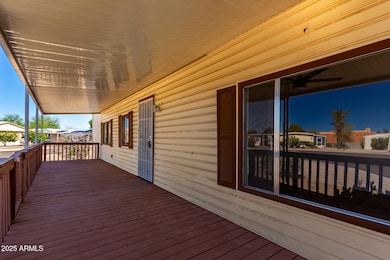
17032 N 66th Ave Glendale, AZ 85308
Arrowhead NeighborhoodEstimated payment $1,143/month
Highlights
- Corner Lot
- Community Pool
- Eat-In Kitchen
- Greenbrier Elementary School Rated A-
- Covered patio or porch
- Outdoor Storage
About This Home
Beautiful home is a quiet neighborhood! Beautifully updated 2-bed, 2-bath home featuring fresh interior paint, new carpet, and stylish fixtures throughout. The kitchen comes with modern cabinetry, marble-look counters, and stainless-steel appliances, while both bathrooms offer contemporary vanities and lighting. Outside, relax under either of the two large, covered patios. A fully fenced backyard with mature trees, low-maintenance landscaping, and multiple storage sheds. The extended carport and corner lot offer added convenience. Move-in ready and close to schools, shopping, and parks!
Property Details
Home Type
- Mobile/Manufactured
Est. Annual Taxes
- $432
Year Built
- Built in 1972
Lot Details
- 7,683 Sq Ft Lot
- Desert faces the front and back of the property
- Chain Link Fence
- Corner Lot
HOA Fees
- $35 Monthly HOA Fees
Parking
- 1 Carport Space
Home Design
- Wood Frame Construction
- Foam Roof
Interior Spaces
- 1,345 Sq Ft Home
- 1-Story Property
- Washer and Dryer Hookup
Kitchen
- Eat-In Kitchen
- Electric Cooktop
Flooring
- Carpet
- Vinyl
Bedrooms and Bathrooms
- 2 Bedrooms
- 2 Bathrooms
Outdoor Features
- Covered patio or porch
- Outdoor Storage
Schools
- Copper Creek Elementary School
- Las Brisas Elementary Middle School
- Deer Valley High School
Utilities
- Central Air
- Cable TV Available
Listing and Financial Details
- Tax Lot 56
- Assessor Parcel Number 200-45-068
Community Details
Overview
- Association fees include ground maintenance
- Casa Campana Association, Phone Number (623) 694-0564
- Casa Campana Unit 1 Subdivision, Lynbrook Floorplan
Amenities
- Recreation Room
Recreation
- Community Pool
- Community Spa
Map
Home Values in the Area
Average Home Value in this Area
Property History
| Date | Event | Price | Change | Sq Ft Price |
|---|---|---|---|---|
| 06/17/2025 06/17/25 | Price Changed | $194,000 | -0.5% | $144 / Sq Ft |
| 05/06/2025 05/06/25 | Price Changed | $195,000 | -2.0% | $145 / Sq Ft |
| 04/14/2025 04/14/25 | For Sale | $199,000 | -- | $148 / Sq Ft |
Similar Homes in the area
Source: Arizona Regional Multiple Listing Service (ARMLS)
MLS Number: 6851265
- 17016 N 66th Terrace
- 17205 N 66th Ave
- 17244 N 66th Ln
- 17458 N 64th Dr
- 6352 W Campo Bello Dr
- 17770 N 66th Ln
- 17790 N 66th Ln
- 6793 W Angela Dr
- 6366 W Saint John Ave
- 6633 W Kings Ave
- 6811 W Aire Libre Ave
- 18161 N 63rd Ln
- 6433 W Beverly Ln
- 6972 W Aire Libre Ave
- 16235 N 68th Dr Unit 1
- 6101 W Grandview Rd
- 6413 W Monte Cristo Ave
- 6419 W Monte Cristo Ave
- 6431 W Monte Cristo Ave
- 6126 W Paradise Ln
- 17500 N 67th Ave
- 6451 W Bell Rd
- 17790 N 66th Ln
- 6808 W Angela Dr
- 16422 N 66th Dr
- 6722 W Kings Ave
- 6410 W Sandra Terrace
- 16446 N 62nd Ave
- 16033 N 67th Dr
- 6101 W Grandview Rd
- 7100 W Grandview Rd
- 7157 W Kings Ave
- 16007 N 70th Dr
- 18702 N 67th Dr
- 6772 W Morrow Dr
- 6109 W Marconi Ave
- 5833 W John Cabot Rd
- 7345 W Bell Rd
- 6127 W Nancy Rd
- 15431 N 67th Ave
