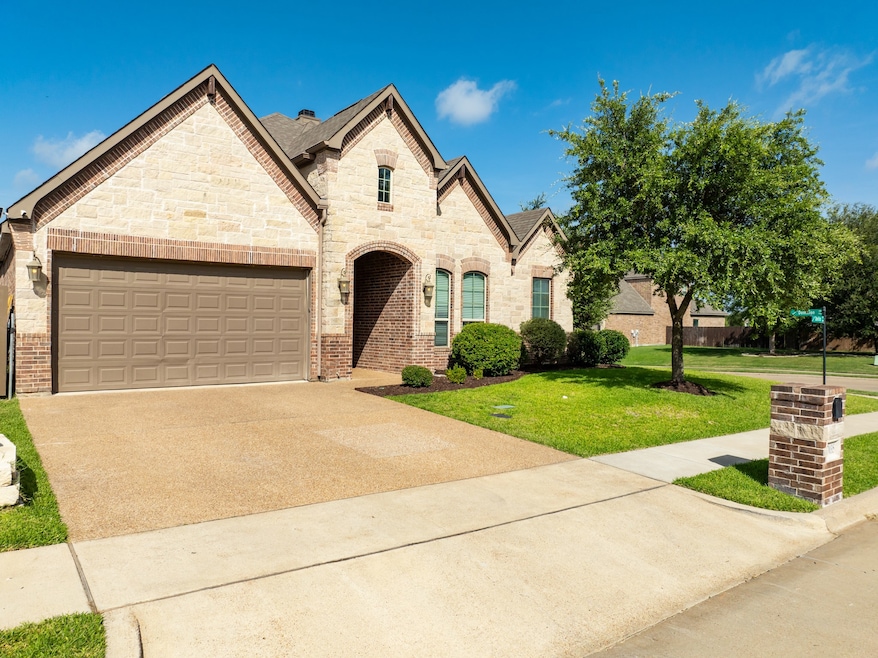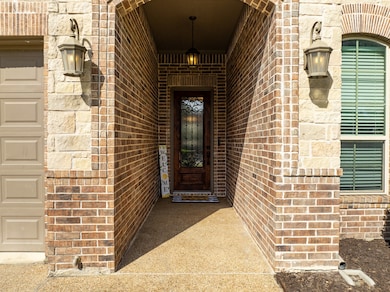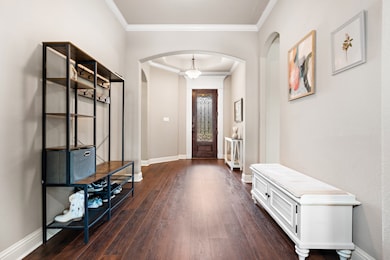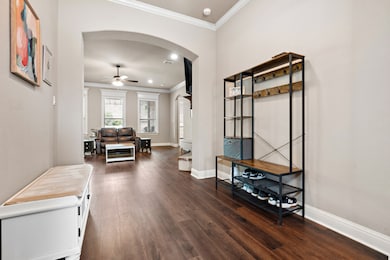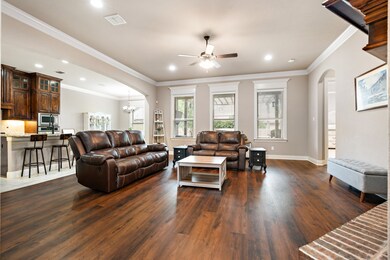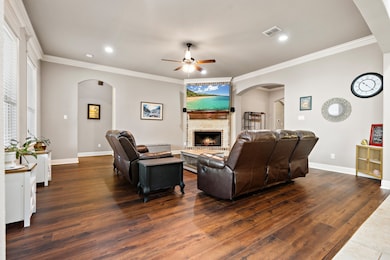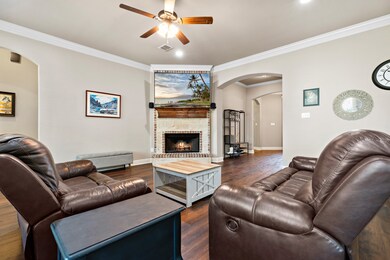
17035 Stone Briar Rd Woodway, TX 76712
Estimated payment $3,638/month
Highlights
- Fishing
- Open Floorplan
- Private Yard
- South Bosque Elementary School Rated A
- Corner Lot
- Community Pool
About This Home
Welcome to 17035 Stone Briar, a stunning 4-bedroom, 2.5-bath home nestled on a desirable corner lot in the heart of Badger Ranch. Built in 2015 by John Houston Homes, this thoughtfully designed 2,365 sq ft residence offers the perfect blend of modern elegance and everyday comfort.
Step inside to a spacious, open-concept living area that’s perfect for entertaining. The kitchen is a true centerpiece with granite countertops, an oversized island, ample cabinetry, and generous workspace — ideal for any home chef.
The secluded primary suite is your personal retreat, boasting a luxurious bath with his-and-hers vanities, a separate tub and shower, and a huge walk-in closet.
Enjoy the benefits of energy efficiency with spray foam insulation, keeping utility costs in check year-round.
As part of the Badger Ranch community, you'll have access to exclusive amenities including a community pool, tennis courts, and a serene catch-and-release pond — all within walking distance.
Zoned for Midway ISD, this home is also located just minutes from the highly sought-after South Bosque Elementary School.
Don’t miss this rare opportunity to own a beautiful home in one of the most desirable neighborhoods in the area!
Home Details
Home Type
- Single Family
Est. Annual Taxes
- $7,470
Year Built
- Built in 2015
Lot Details
- 7,797 Sq Ft Lot
- Dog Run
- Gated Home
- Cross Fenced
- Wood Fence
- Landscaped
- Corner Lot
- Sprinkler System
- Private Yard
- Back Yard
HOA Fees
- $115 Monthly HOA Fees
Parking
- 2 Car Attached Garage
- Inside Entrance
- Front Facing Garage
- Garage Door Opener
Home Design
- Slab Foundation
- Composition Roof
- Stone Veneer
Interior Spaces
- 2,365 Sq Ft Home
- 1-Story Property
- Open Floorplan
- Ceiling Fan
- Wood Burning Fireplace
- Window Treatments
- Living Room with Fireplace
- Washer and Electric Dryer Hookup
Kitchen
- Eat-In Kitchen
- Electric Oven
- Electric Cooktop
- <<microwave>>
- Dishwasher
- Disposal
Flooring
- Carpet
- Tile
- Vinyl Plank
Bedrooms and Bathrooms
- 4 Bedrooms
Outdoor Features
- Covered patio or porch
- Exterior Lighting
Schools
- South Bosque Elementary School
- Midway High School
Utilities
- Cooling Available
- Heating Available
- Electric Water Heater
- Cable TV Available
Listing and Financial Details
- Legal Lot and Block 1 / L
- Assessor Parcel Number 345251
Community Details
Overview
- Association fees include all facilities
- Badger Ranch Association
- Badger Ranch Subdivision
Recreation
- Tennis Courts
- Community Pool
- Fishing
Map
Home Values in the Area
Average Home Value in this Area
Tax History
| Year | Tax Paid | Tax Assessment Tax Assessment Total Assessment is a certain percentage of the fair market value that is determined by local assessors to be the total taxable value of land and additions on the property. | Land | Improvement |
|---|---|---|---|---|
| 2024 | $7,470 | $427,710 | $84,350 | $343,360 |
| 2023 | $8,703 | $491,360 | $84,350 | $407,010 |
| 2022 | $6,478 | $314,900 | $66,620 | $248,280 |
| 2021 | $7,258 | $314,900 | $66,620 | $248,280 |
| 2020 | $7,600 | $325,780 | $63,500 | $262,280 |
| 2019 | $7,567 | $314,910 | $60,450 | $254,460 |
| 2018 | $7,669 | $313,570 | $57,640 | $255,930 |
| 2017 | $7,823 | $317,470 | $54,750 | $262,720 |
| 2016 | $3,309 | $134,280 | $53,820 | $80,460 |
| 2015 | $597 | $52,720 | $52,720 | $0 |
| 2014 | $597 | $24,110 | $24,110 | $0 |
Property History
| Date | Event | Price | Change | Sq Ft Price |
|---|---|---|---|---|
| 07/03/2025 07/03/25 | For Sale | $525,000 | -- | $222 / Sq Ft |
Purchase History
| Date | Type | Sale Price | Title Company |
|---|---|---|---|
| Deed | -- | None Listed On Document | |
| Vendors Lien | -- | None Available | |
| Vendors Lien | -- | None Available |
Mortgage History
| Date | Status | Loan Amount | Loan Type |
|---|---|---|---|
| Previous Owner | $390,400 | New Conventional | |
| Previous Owner | $314,800 | VA | |
| Previous Owner | $258,400 | New Conventional |
Similar Homes in Woodway, TX
Source: North Texas Real Estate Information Systems (NTREIS)
MLS Number: 20987331
APN: 36-013801-001201-0
- 17018 Salado Dr
- 17015 Salado Dr
- 104 Hoyt Dr
- 16014 Torrey Springs Blvd
- 100 Westridge Ln
- 15018 Badger Ranch Blvd
- 15000 Badger Ranch Blvd
- 16022 Sorrento Dr
- 1 Ritchie Rd
- 14007 Harbor Dr
- 14012 Harbor Dr
- 13734 Riverview Dr
- 207 Merrifield Dr
- 203 Merrifield Dr
- 308 Westlane Cir
- 12002 Woodfall Cir
- 207 Westlane Cir
- 409 Shadow Mountain Dr
- 6 N Ritchie Rd
- 10010 Lost Oak Ridge Dr
- 9515 Stony Point Dr
- 9821 Chapel Rd
- 656 Falcon Dr
- 1700 Breezy Dr
- 9000 Chapel Rd
- 1500-1549 Western Oaks Dr
- 1904 Ramada Dr
- 125 Pleasant Grove Ln
- 8014 W Highway 84
- 2301 Woodgate Dr
- 9114 Royal Ln
- 814 Majestic Dr
- 3401 Beutel Rd
- 11125 Solar St
- 311 Santa fe Dr
- 620 N Hewitt Dr
- 509 N Hewitt Dr
- 600 E Panther Way
- 7301 Sanger Ave
- 260 Brettwood Dr
