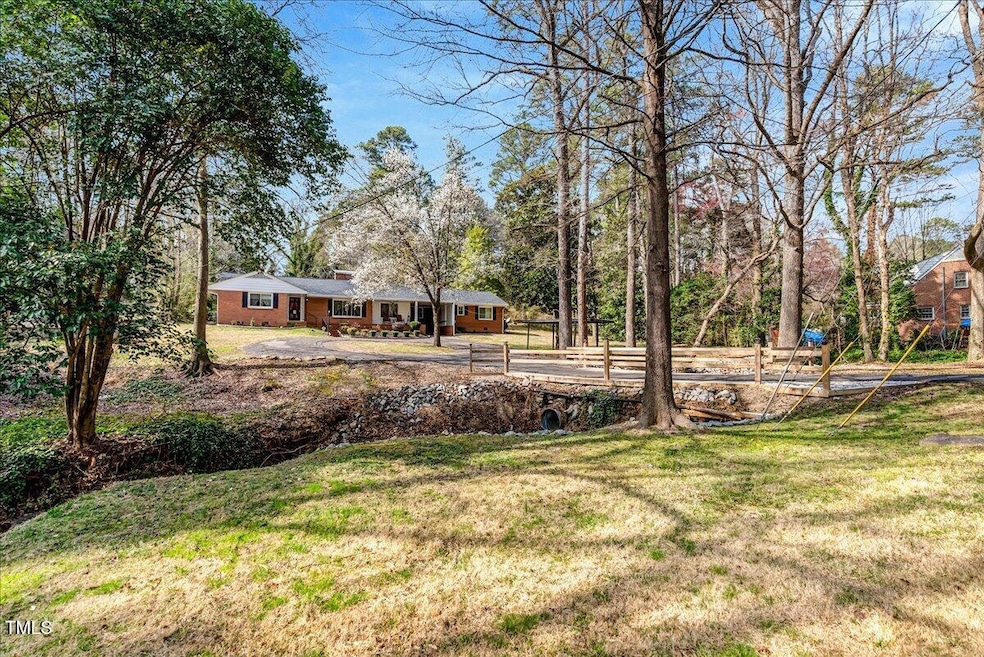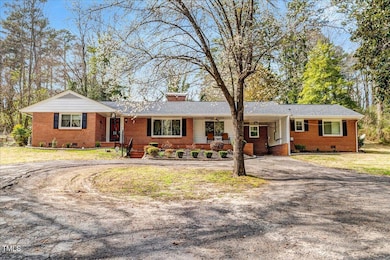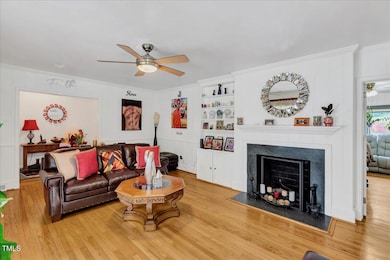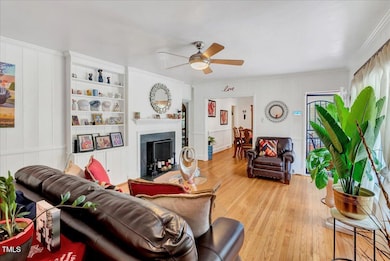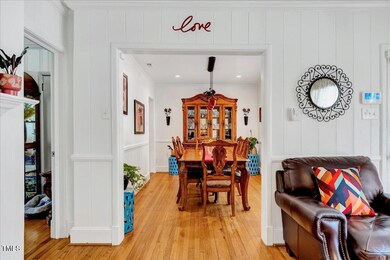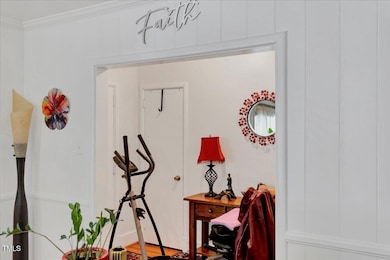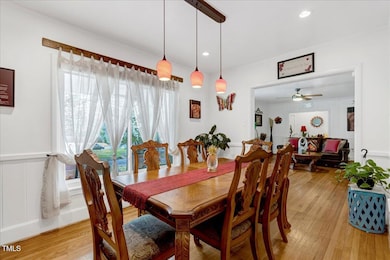
1704 Cypress Dr Henderson, NC 27536
Estimated payment $1,746/month
Highlights
- Very Popular Property
- Wood Flooring
- L-Shaped Dining Room
- Living Room with Fireplace
- Granite Countertops
- Private Yard
About This Home
Come see this beautiful all brick home on a quiet serene street. Drive across your own bridge to a circle driveway. This home shows beautifully with wood, tile and carpet floors, granite countertops, all new windows, custom shades/blinds, new heat pump, whole house generator, new roof, new gutters, alarm system and so much more. This home has 3 fireplaces, 2 gas fireplaces on main level and 1 wood burning fireplace in basement. Sit in the sun room, sip your coffee and gaze at the peaceful backyard. Basement is just waiting for someone to finish it for a great bonus room area or movie room. This home has lots of storage throughout. Most of the furniture in the home conveys, other than personal items. Don't pass on this one! Get with your agent today and come tour the property. Seller is motivated. Property being sold as is.
Home Details
Home Type
- Single Family
Est. Annual Taxes
- $132
Year Built
- Built in 1962
Lot Details
- 0.97 Acre Lot
- Private Yard
Home Design
- Brick Veneer
- Block Foundation
- Shingle Roof
Interior Spaces
- 2,409 Sq Ft Home
- 1-Story Property
- Ceiling Fan
- Wood Burning Fireplace
- Gas Log Fireplace
- Entrance Foyer
- Living Room with Fireplace
- 3 Fireplaces
- L-Shaped Dining Room
- Den with Fireplace
- Storage
Kitchen
- Eat-In Kitchen
- Free-Standing Gas Oven
- Gas Range
- Microwave
- Dishwasher
- Granite Countertops
- Disposal
Flooring
- Wood
- Carpet
- Ceramic Tile
Bedrooms and Bathrooms
- 4 Bedrooms
Laundry
- Laundry on main level
- Washer and Dryer
Unfinished Basement
- Partial Basement
- Exterior Basement Entry
Home Security
- Home Security System
- Fire and Smoke Detector
Parking
- 5 Parking Spaces
- 1 Carport Space
- Circular Driveway
- Paved Parking
- Additional Parking
- 4 Open Parking Spaces
Outdoor Features
- Outdoor Storage
- Rain Gutters
Location
- Suburban Location
Schools
- Rollins Annex Elementary School
- Vance County Middle School
- Vance County High School
Utilities
- Central Air
- Heat Pump System
- High Speed Internet
- Cable TV Available
Community Details
- No Home Owners Association
Listing and Financial Details
- Assessor Parcel Number 0016 06017
Map
Home Values in the Area
Average Home Value in this Area
Tax History
| Year | Tax Paid | Tax Assessment Tax Assessment Total Assessment is a certain percentage of the fair market value that is determined by local assessors to be the total taxable value of land and additions on the property. | Land | Improvement |
|---|---|---|---|---|
| 2025 | $4,188 | $307,266 | $57,820 | $249,446 |
| 2024 | $125 | $307,266 | $57,820 | $249,446 |
| 2023 | $120 | $145,018 | $24,241 | $120,777 |
| 2022 | $120 | $145,018 | $24,241 | $120,777 |
| 2021 | $2,323 | $145,018 | $24,241 | $120,777 |
| 2020 | $117 | $145,018 | $24,241 | $120,777 |
| 2019 | $112 | $145,018 | $24,241 | $120,777 |
| 2018 | $2,323 | $145,018 | $24,241 | $120,777 |
| 2017 | $105 | $145,018 | $24,241 | $120,777 |
| 2016 | $105 | $145,018 | $24,241 | $120,777 |
| 2015 | $2,577 | $193,980 | $62,334 | $131,646 |
| 2014 | $2,844 | $193,983 | $62,334 | $131,649 |
Property History
| Date | Event | Price | Change | Sq Ft Price |
|---|---|---|---|---|
| 07/15/2025 07/15/25 | For Sale | $319,000 | 0.0% | $132 / Sq Ft |
| 07/07/2025 07/07/25 | Pending | -- | -- | -- |
| 06/12/2025 06/12/25 | Price Changed | $319,000 | -3.0% | $132 / Sq Ft |
| 04/15/2025 04/15/25 | Price Changed | $329,000 | -2.9% | $137 / Sq Ft |
| 03/20/2025 03/20/25 | For Sale | $339,000 | -- | $141 / Sq Ft |
Purchase History
| Date | Type | Sale Price | Title Company |
|---|---|---|---|
| Warranty Deed | $146,000 | None Available | |
| Commissioners Deed | $4,280 | None Available | |
| Trustee Deed | $136,952 | None Available | |
| Quit Claim Deed | -- | -- |
Mortgage History
| Date | Status | Loan Amount | Loan Type |
|---|---|---|---|
| Open | $303,000 | Future Advance Clause Open End Mortgage | |
| Previous Owner | $124,000 | New Conventional |
About the Listing Agent
Kim's Other Listings
Source: Doorify MLS
MLS Number: 10083394
APN: 0016-06017
- 321 Willowood Dr
- 307 Yowland Rd
- 2118 N Woodland Rd
- 1744 Parker Ln
- 1542 Oakdale Cir
- 225 Bellwood Dr
- 1922 Oxford Rd
- 106 Orchard Rd
- 1220 Roanoke Ave
- 1115 Park Ave
- 924 Buckhorn St
- 01 U S 158 Business
- 8549 U S 158 Business
- 2315 Oxford Rd
- 910 Parham St
- 00 Oxford Rd Southern Ave Rd
- 818 Wakefield Ave
- 902 Roanoke Ave
- 113 Fox Run
- 111 W Jennette Ave
- 287 Gholson Ave
- 287 Gholson Ave
- 528 Hickory St
- 392 Madison's Grove Ln
- 223 Maple Dr
- 287 Somerset Ln
- 305 Hummingbird Ln
- 20 Misty Grove Trail
- 202 S Main St Unit 1br 1 Bth
- 31 Duchess Ave
- 4 Bromley St
- 220 Blandford St
- 118 Warrenton Village Dr
- 3123 E Thollie Green Rd
- 3627 River Watch Ln
- 225 Rosewood Ln
- 117 E River Rd
- 110 Gallery Park Dr
- 120 Shore Pine Dr
- 140 Ashberry Ln
