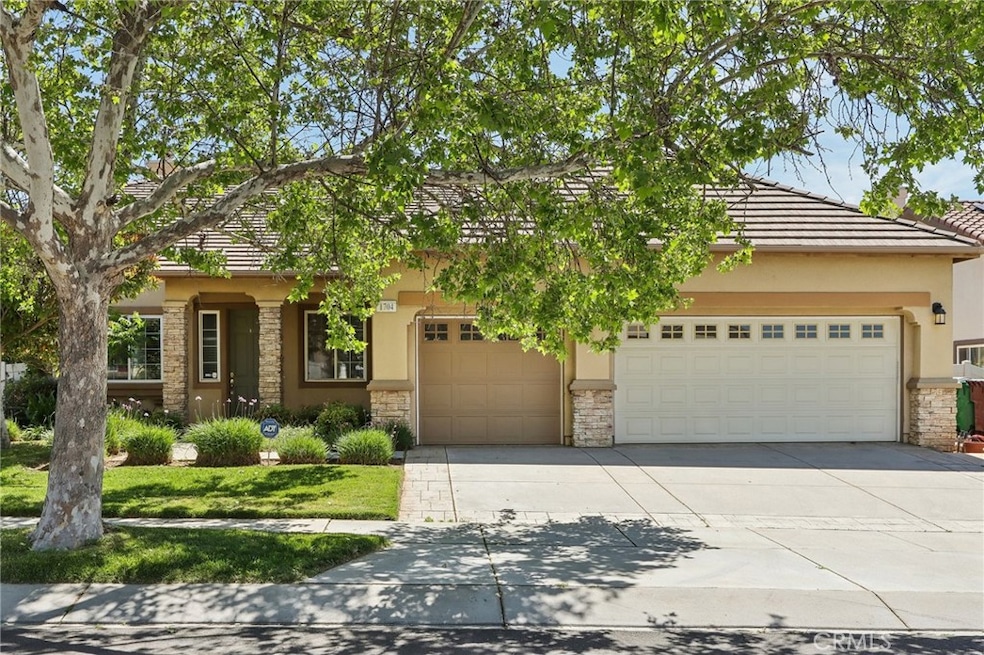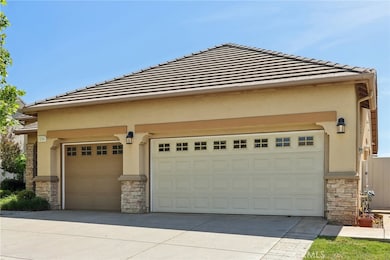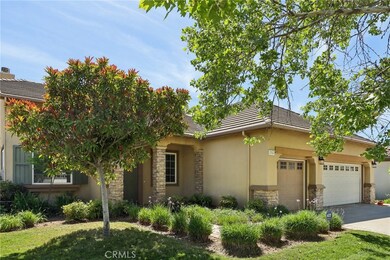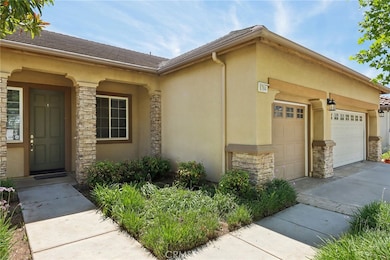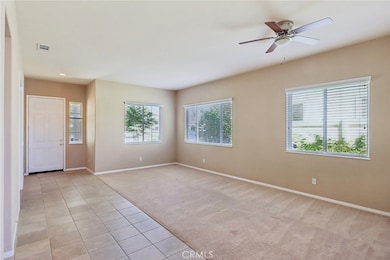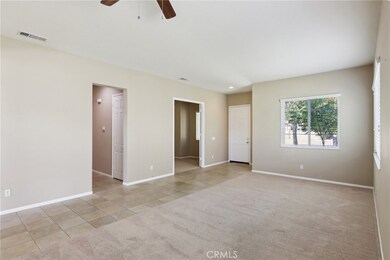
1704 Golden Way Beaumont, CA 92223
Estimated payment $3,535/month
Highlights
- Main Floor Bedroom
- Private Yard
- Neighborhood Views
- Brookside Elementary School Rated 9+
- No HOA
- 3 Car Attached Garage
About This Home
Live beautifully in this remarkable single-story home situated in the coveted Oak Valley Greens Estates. Enjoy the peace of a quiet street and the convenience of a nearby park. The tiled entry features dramatic 10-foot ceilings, opening to a formal living area. The ample living room and the separate formal dining room provide adaptable spaces, ideal for entertaining, family meals, or easily transformed into a home office, game room, or even an extra bedroom. The family room is warmed by a gas fireplace with attractive ceramic logs, perfect for relaxing evenings. The backyard, accessed directly from the kitchen, is designed for outdoor enjoyment, featuring a stacked stone fire pit with integrated seating and planters, all set against a backdrop of stunning mountain views – an ideal spot for entertaining. The kitchen is a highlight, offering a Corian topped island, breakfast counter, custom solid wood cabinets with convenient pull-out drawers, a large walk-in pantry for abundant storage, double ovens, and a built-in microwave. The generous master suite is a private oasis, boasting a huge walk-in closet and an adjoining bathroom with a separate shower and a luxurious oval soaking tub. Two additional bedrooms, a well-appointed second bathroom, and a laundry room with an extra-wide basin sink complete this exceptional home. The property's curb appeal is enhanced by its beautiful front and back landscaping.
Listing Agent
Premier Agent Network Brokerage Phone: 909-821-2822 License #01933320 Listed on: 05/24/2025

Home Details
Home Type
- Single Family
Est. Annual Taxes
- $6,812
Year Built
- Built in 2005
Lot Details
- 7,405 Sq Ft Lot
- Private Yard
- Lawn
- Back Yard
Parking
- 3 Car Attached Garage
Interior Spaces
- 2,410 Sq Ft Home
- 1-Story Property
- Family Room with Fireplace
- Neighborhood Views
- Laundry Room
Bedrooms and Bathrooms
- 4 Main Level Bedrooms
- Walk-In Closet
- 2 Full Bathrooms
Additional Features
- Exterior Lighting
- Central Heating and Cooling System
Community Details
- No Home Owners Association
Listing and Financial Details
- Tax Lot 44
- Tax Tract Number 29181
- Assessor Parcel Number 400440001
- $2,033 per year additional tax assessments
Map
Home Values in the Area
Average Home Value in this Area
Tax History
| Year | Tax Paid | Tax Assessment Tax Assessment Total Assessment is a certain percentage of the fair market value that is determined by local assessors to be the total taxable value of land and additions on the property. | Land | Improvement |
|---|---|---|---|---|
| 2023 | $6,812 | $368,117 | $50,196 | $317,921 |
| 2022 | $6,680 | $360,900 | $49,212 | $311,688 |
| 2021 | $6,586 | $353,825 | $48,248 | $305,577 |
| 2020 | $6,542 | $350,198 | $47,754 | $302,444 |
| 2019 | $6,459 | $343,332 | $46,818 | $296,514 |
| 2018 | $6,450 | $336,600 | $45,900 | $290,700 |
| 2017 | $6,378 | $330,000 | $45,000 | $285,000 |
| 2016 | $6,858 | $340,000 | $83,000 | $257,000 |
| 2015 | $6,252 | $296,000 | $72,000 | $224,000 |
| 2014 | $5,675 | $271,000 | $66,000 | $205,000 |
Property History
| Date | Event | Price | Change | Sq Ft Price |
|---|---|---|---|---|
| 05/26/2025 05/26/25 | Pending | -- | -- | -- |
| 05/24/2025 05/24/25 | For Sale | $559,000 | +69.4% | $232 / Sq Ft |
| 09/07/2016 09/07/16 | Sold | $330,000 | -2.0% | $137 / Sq Ft |
| 07/28/2016 07/28/16 | Pending | -- | -- | -- |
| 07/21/2016 07/21/16 | Price Changed | $336,900 | -2.6% | $140 / Sq Ft |
| 06/29/2016 06/29/16 | For Sale | $346,000 | -- | $144 / Sq Ft |
Purchase History
| Date | Type | Sale Price | Title Company |
|---|---|---|---|
| Interfamily Deed Transfer | -- | None Available | |
| Grant Deed | $330,000 | Equity Title Company | |
| Grant Deed | $288,500 | First American Title Co |
Mortgage History
| Date | Status | Loan Amount | Loan Type |
|---|---|---|---|
| Open | $150,000 | New Conventional | |
| Previous Owner | $241,500 | New Conventional | |
| Previous Owner | $272,000 | Unknown | |
| Previous Owner | $45,000 | Stand Alone Refi Refinance Of Original Loan | |
| Previous Owner | $233,000 | Unknown | |
| Previous Owner | $45,000 | Unknown | |
| Previous Owner | $230,720 | Purchase Money Mortgage |
Similar Homes in Beaumont, CA
Source: California Regional Multiple Listing Service (CRMLS)
MLS Number: SW25110748
APN: 400-440-001
- 0 Brookside Ave Unit 219128824DA
- 1798 La Cantera Way
- 1734 Las Colinas Rd
- 1690 Landmark Way
- 1643 Landmark Way
- 1634 Scottsdale Rd
- 1630 Scottsdale Rd
- 875 Eastlake Rd
- 1574 Paradise Cir
- 1756 Sarazen St
- 1595 Mountain View Trail
- 1453 Augusta St
- 1767 Vasili Ln
- 1443 Augusta St
- 949 Pebble Beach Rd
- 967 Hidden Oaks Dr
- 1509 Trinette Dr
- 1558 Rockrose Way
- 490 Laraine Dr
- 955 Union St
